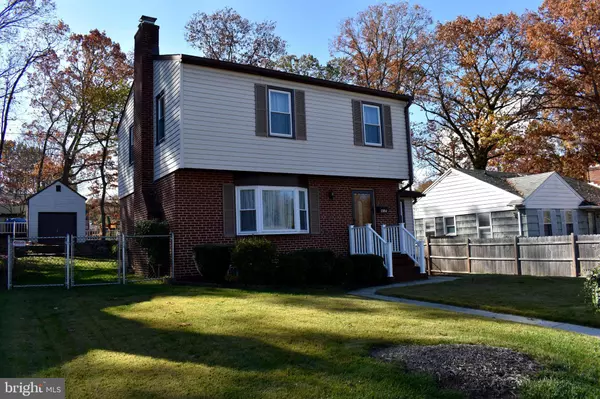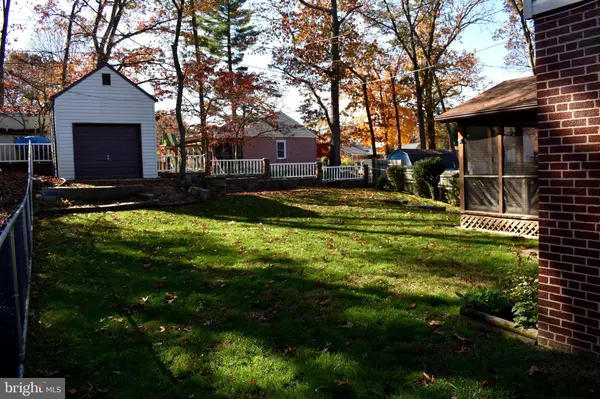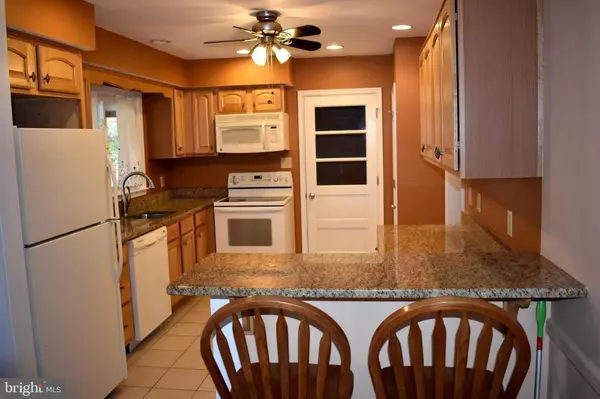$344,000
$339,000
1.5%For more information regarding the value of a property, please contact us for a free consultation.
3 Beds
2 Baths
1,644 SqFt
SOLD DATE : 03/24/2021
Key Details
Sold Price $344,000
Property Type Single Family Home
Sub Type Detached
Listing Status Sold
Purchase Type For Sale
Square Footage 1,644 sqft
Price per Sqft $209
Subdivision Degrange
MLS Listing ID MDAA451848
Sold Date 03/24/21
Style Colonial
Bedrooms 3
Full Baths 1
Half Baths 1
HOA Y/N N
Abv Grd Liv Area 1,344
Originating Board BRIGHT
Year Built 1955
Annual Tax Amount $2,966
Tax Year 2021
Lot Size 7,500 Sqft
Acres 0.17
Property Description
This newly updated home is a MUST SEE with the original refinished hardwood floors, all new interior doors, fresh paint throughout and new outdoor railings. The Gourmet Kitchen was updated a few years ago with granite countertops, solid wood cabinets, a butlers pantry and a built-in under cabinet floor heater ready for the winter. All windows, doors and roof were replaced in 2017, as well as all new LeafGuard guarders installed around the house. Don't forget to relax on the private screened porch while enjoying your large private backyard with new stone patio and stone tiered wall. And if you need storage, look no further than the two-story shed with a garage door. Best news NO HOA or Ground rent! This home is located on a private cul-de-sac within miles of the light rail, BWI Airport, shopping, restaurants, banking and gas stations. Easy commutes to Annapolis, Baltimore & Washington DC with close access to Interstates 97, 100, 95 and 695.
Location
State MD
County Anne Arundel
Zoning R5
Rooms
Basement Drainage System, Sump Pump
Interior
Interior Features Ceiling Fan(s), Attic, Wood Floors, Butlers Pantry, Dining Area, Tub Shower, Upgraded Countertops
Hot Water Natural Gas
Heating Baseboard - Hot Water
Cooling Ceiling Fan(s), Window Unit(s)
Flooring Hardwood
Fireplaces Number 1
Fireplaces Type Brick, Fireplace - Glass Doors
Equipment Built-In Microwave, Dishwasher, Disposal, Dryer, Exhaust Fan, Icemaker, Oven/Range - Electric, Refrigerator, Washer, Water Heater
Fireplace Y
Appliance Built-In Microwave, Dishwasher, Disposal, Dryer, Exhaust Fan, Icemaker, Oven/Range - Electric, Refrigerator, Washer, Water Heater
Heat Source Natural Gas
Exterior
Exterior Feature Patio(s), Screened
Fence Chain Link
Utilities Available Natural Gas Available
Waterfront N
Water Access N
Roof Type Shingle
Accessibility None
Porch Patio(s), Screened
Parking Type Driveway, On Street
Garage N
Building
Lot Description Bulkheaded
Story 2
Sewer Public Sewer
Water Public
Architectural Style Colonial
Level or Stories 2
Additional Building Above Grade, Below Grade
New Construction N
Schools
School District Anne Arundel County Public Schools
Others
Senior Community No
Tax ID 020517505178540
Ownership Fee Simple
SqFt Source Assessor
Special Listing Condition Standard
Read Less Info
Want to know what your home might be worth? Contact us for a FREE valuation!

Our team is ready to help you sell your home for the highest possible price ASAP

Bought with Berna Kimber • Redfin Corp

1619 Walnut St 4th FL, Philadelphia, PA, 19103, United States






