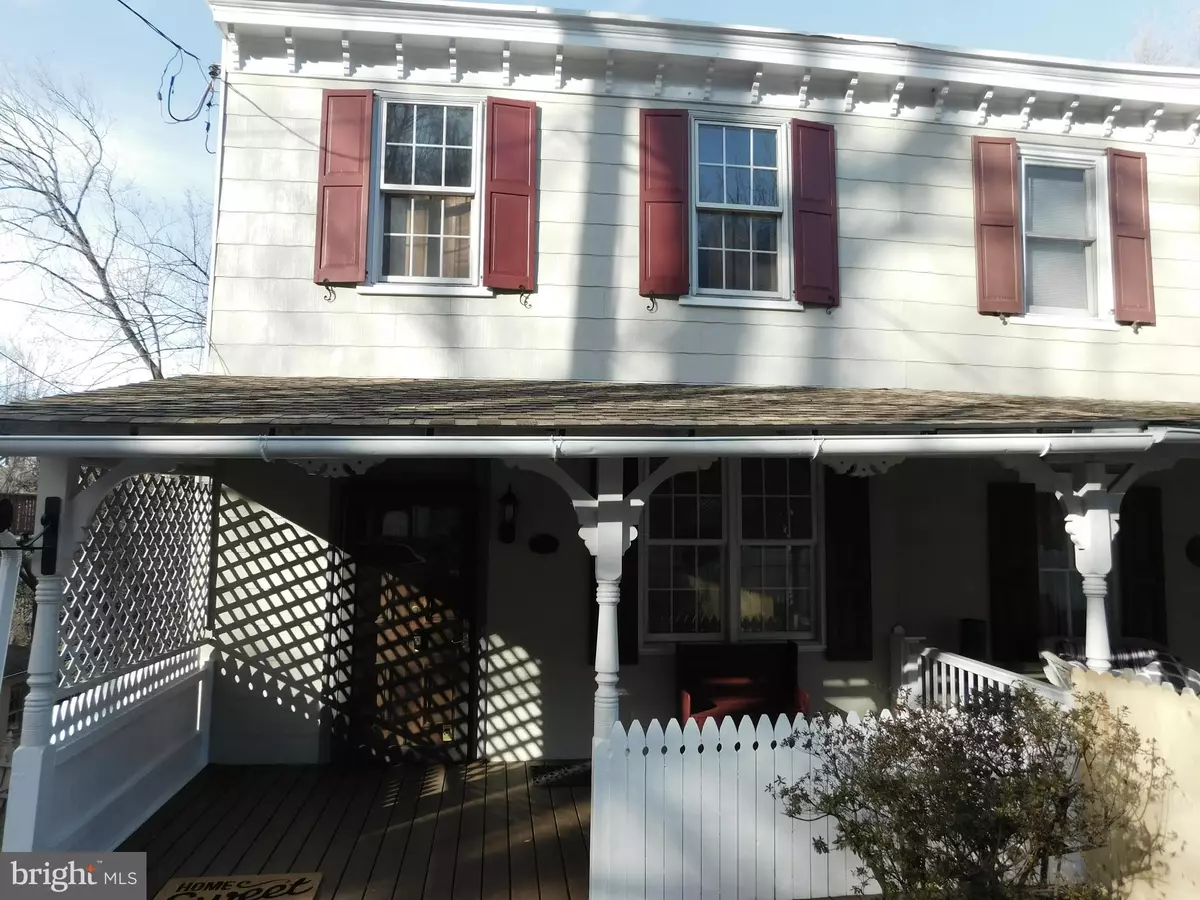$278,000
$289,900
4.1%For more information regarding the value of a property, please contact us for a free consultation.
3 Beds
2 Baths
1,276 SqFt
SOLD DATE : 03/26/2021
Key Details
Sold Price $278,000
Property Type Single Family Home
Sub Type Twin/Semi-Detached
Listing Status Sold
Purchase Type For Sale
Square Footage 1,276 sqft
Price per Sqft $217
Subdivision Gulph Mills Vil
MLS Listing ID PAMC681636
Sold Date 03/26/21
Style Colonial
Bedrooms 3
Full Baths 1
Half Baths 1
HOA Y/N N
Abv Grd Liv Area 1,276
Originating Board BRIGHT
Year Built 1850
Annual Tax Amount $3,078
Tax Year 2021
Lot Size 0.750 Acres
Acres 0.75
Lot Dimensions 22.00 x 0.00
Property Description
212 Balligomingo Road, is located in the desirable Village of Gulph Mills, which is rich with history and character. This wonderful twin home offers off street parking and new EP Henry paver walkways. This unique home features the old world charm of the warm pine floors, 6" wide baseboard mouldings, transom windows and even an old bake oven (now a cozy gas fireplace) with all of the desired modern attributes. Move in ready this 3 bedroom 1 and 1/2 bath home is waiting for you. The inviting front porch is set off by the original walnut double front door. The spacious living room features beautifully refinished pine floors and leads to the light filled dining room with views of the Gulf Creek! The kitchen offers newly refinished hardwood floors, brand new Samsung stainless steel refrigerator and gas stove, new soft close cabinetry with beautiful granite counter tops. Love to entertain? You will enjoy cooking and hanging out with friends in the kitchen large enough to have a both a dining area and sitting area by the gas fireplace. There is a sun room off the kitchen with french doors that lead to the deck overlooking the large backyard that leads down to the Gulf Creek. There is a bonus room off the sun room that would make a great workshop or gardener's space. This level also has a powder room. There is plenty of storage in the utility room which also houses the laundry area and an interesting "secret" room perfect as a wine cellar. This home has a brand NEW high efficiency gas heater, NEW central air conditioning, NEW 200 amp electric service, NEW hot water heater, NEW slow close kitchen cabinets, NEW stainless steel refrigerator and gas stove, the hardwood floors have all been refinished and the house has been freshly painted. Located in Upper Merion Township this great convenient location is close to Conshohocken, King of Prussia, Rt. 76, Rt. 476 and the PA Turnpike. The Gulph Mills Septa train station is within walking distance. You are 5 minutes to Rte. 320 and Montgomery Avenue, Villanova University, and the Main Line, 10 minutes to the Conshohocken SEPTA train station. Owner is a licensed PA Realtor.
Location
State PA
County Montgomery
Area Upper Merion Twp (10658)
Zoning RESIDENTIAL
Interior
Hot Water Electric
Heating Forced Air, Baseboard - Electric
Cooling Central A/C
Flooring Hardwood
Fireplaces Type Gas/Propane
Fireplace Y
Heat Source Natural Gas
Laundry Lower Floor
Exterior
Waterfront N
Water Access N
Accessibility None
Garage N
Building
Story 3
Sewer Public Sewer
Water Public
Architectural Style Colonial
Level or Stories 3
Additional Building Above Grade, Below Grade
New Construction N
Schools
School District Upper Merion Area
Others
Senior Community No
Tax ID 58-00-00934-007
Ownership Fee Simple
SqFt Source Estimated
Acceptable Financing Cash, Conventional
Listing Terms Cash, Conventional
Financing Cash,Conventional
Special Listing Condition Standard
Read Less Info
Want to know what your home might be worth? Contact us for a FREE valuation!

Our team is ready to help you sell your home for the highest possible price ASAP

Bought with Meghan E Chorin • BHHS Fox & Roach Wayne-Devon

1619 Walnut St 4th FL, Philadelphia, PA, 19103, United States






