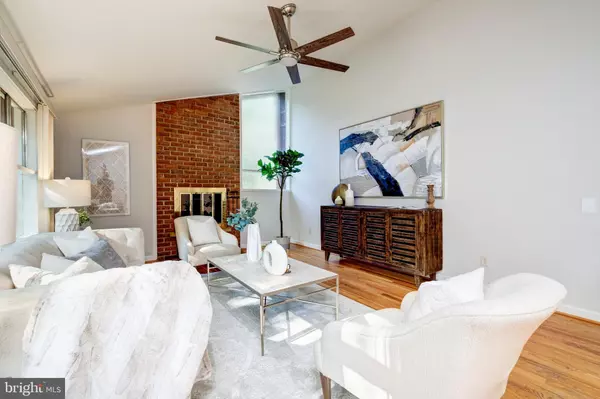$541,000
$539,900
0.2%For more information regarding the value of a property, please contact us for a free consultation.
3 Beds
2 Baths
2,096 SqFt
SOLD DATE : 10/04/2021
Key Details
Sold Price $541,000
Property Type Single Family Home
Sub Type Detached
Listing Status Sold
Purchase Type For Sale
Square Footage 2,096 sqft
Price per Sqft $258
Subdivision Twinbrook Forest
MLS Listing ID MDMC2012160
Sold Date 10/04/21
Style Contemporary,Split Level
Bedrooms 3
Full Baths 2
HOA Y/N N
Abv Grd Liv Area 1,556
Originating Board BRIGHT
Year Built 1957
Annual Tax Amount $5,794
Tax Year 2021
Lot Size 0.317 Acres
Acres 0.32
Property Description
Welcome home to a sun-filled, move-in ready home in bustling Twinbrook. Situated on 1/3 of an acre backing to Rock Creek Park. Enjoy spaciousness from the cathedral ceilings in the main floor with a cozy fireplace and large picture window. Convenient shared dining and kitchen room. Kitchen boasts all stainless steel appliances, gleaming granite counters and breakfast bar. The dining area is large enough to accommodate a table and enjoy views from the large bay window. Full bath and laundry room round out the main floor. Upper level hosts three bedrooms plus unique den/office space off the primary bedroom. Lower level rec room/family has refreshed flooring and paint. Lower level offers additional space and storage. New A/C updated in 2021. Twinbrook Metro and Rockville Pike are just down the road. Twinbrook library is around the corner as well as many plentiful dining options. Enjoy ample nature trails out your back door! Great location with easy access to I-270 and Beltway.
Location
State MD
County Montgomery
Zoning R60
Rooms
Other Rooms Dining Room, Primary Bedroom, Bedroom 2, Bedroom 3, Kitchen, Family Room, Foyer
Basement Connecting Stairway, Partially Finished
Interior
Interior Features Dining Area, Built-Ins, Wood Floors, Upgraded Countertops, Floor Plan - Open, Ceiling Fan(s), Kitchen - Table Space
Hot Water Natural Gas
Heating Forced Air
Cooling Heat Pump(s), Central A/C
Flooring Ceramic Tile, Wood
Fireplaces Number 1
Fireplaces Type Fireplace - Glass Doors, Screen
Equipment Disposal, Dishwasher, Oven/Range - Gas, Stainless Steel Appliances, Built-In Microwave, Refrigerator, Washer, Dryer
Fireplace Y
Appliance Disposal, Dishwasher, Oven/Range - Gas, Stainless Steel Appliances, Built-In Microwave, Refrigerator, Washer, Dryer
Heat Source Natural Gas
Laundry Main Floor
Exterior
Exterior Feature Deck(s)
Garage Spaces 1.0
Waterfront N
Water Access N
Accessibility None
Porch Deck(s)
Parking Type Off Street, Attached Carport
Total Parking Spaces 1
Garage N
Building
Story 3
Foundation Permanent
Sewer Public Sewer
Water Public
Architectural Style Contemporary, Split Level
Level or Stories 3
Additional Building Above Grade, Below Grade
Structure Type Cathedral Ceilings
New Construction N
Schools
High Schools Rockville
School District Montgomery County Public Schools
Others
Senior Community No
Tax ID 160400222582
Ownership Fee Simple
SqFt Source Assessor
Special Listing Condition Standard
Read Less Info
Want to know what your home might be worth? Contact us for a FREE valuation!

Our team is ready to help you sell your home for the highest possible price ASAP

Bought with Vacharavadi Gale • RE/MAX Realty Group

1619 Walnut St 4th FL, Philadelphia, PA, 19103, United States






