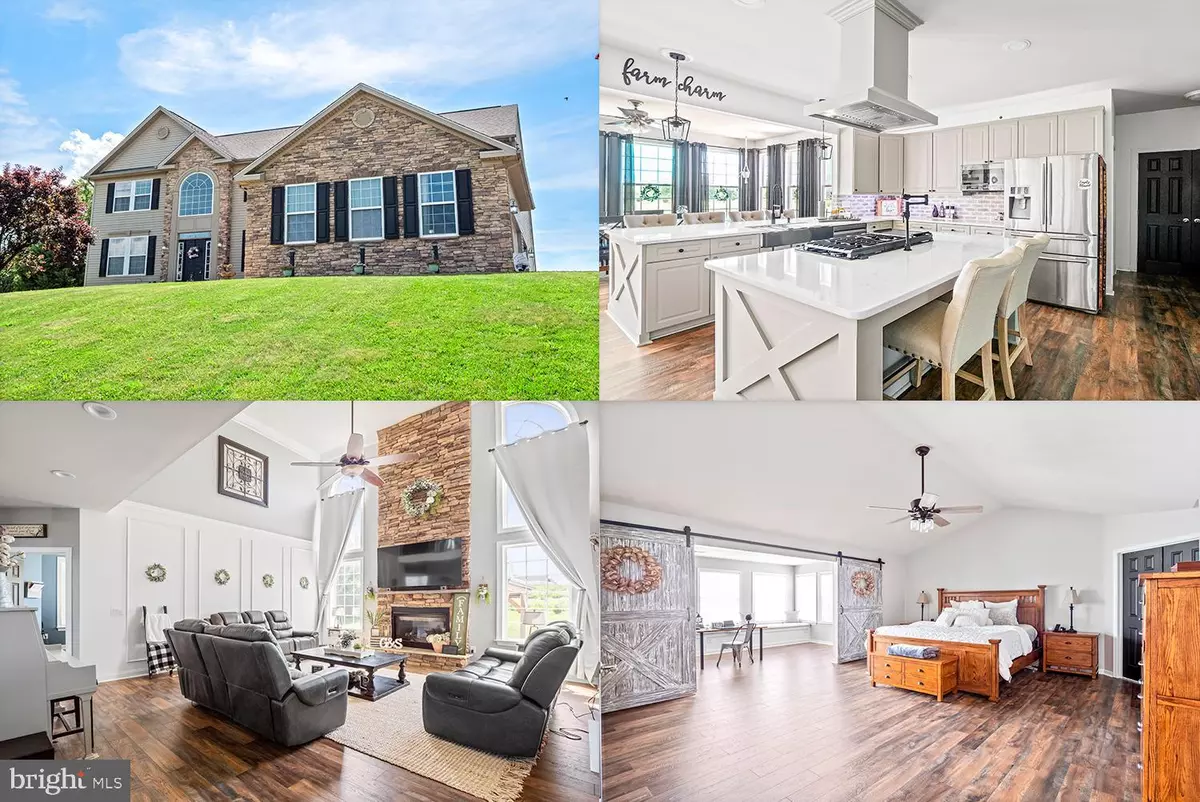$590,000
$600,000
1.7%For more information regarding the value of a property, please contact us for a free consultation.
4 Beds
4 Baths
5,232 SqFt
SOLD DATE : 08/15/2022
Key Details
Sold Price $590,000
Property Type Single Family Home
Sub Type Detached
Listing Status Sold
Purchase Type For Sale
Square Footage 5,232 sqft
Price per Sqft $112
Subdivision None Available
MLS Listing ID WVBE2010394
Sold Date 08/15/22
Style Colonial
Bedrooms 4
Full Baths 3
Half Baths 1
HOA Fees $30/ann
HOA Y/N Y
Abv Grd Liv Area 4,632
Originating Board BRIGHT
Year Built 2007
Annual Tax Amount $2,938
Tax Year 2021
Lot Size 0.510 Acres
Acres 0.51
Property Description
Absolutely stunning custom home complete with tons of upgrades on all three levels! The 4 Bed, 3.5 Bath home features over 4,600 sq ft of living space & new luxury vinyl plank flooring throughout. The gorgeous new kitchen has bright quartz countertops with a large island and features top of the line wifi enabled appliances as well as gas cooking & a commercial grade hood fan for the cooktop. Also in the kitchen is a large coffee/cocktail bar along the wall. The 2 story great room is equipped with a gas fireplace in a beautiful stone accent wall. Upstairs you'll find 4 large bedrooms - the master suite has a vaulted ceiling and a massive sitting room with custom bench along the back wall. The master bath boasts separate jetted tub & shower with a large walk in closet & double sinks. The basement has a ton of rec & flex space - a large wet bar that is nearly the size of a full kitchen offers plenty of room for entertaining! Also in the basement is a large den/flex space with a big closet and a beautifully updated full bath with custom shower.
Location
State WV
County Berkeley
Zoning 101
Rooms
Basement Full, Partially Finished
Interior
Interior Features Breakfast Area, Carpet, Chair Railings, Crown Moldings, Family Room Off Kitchen, Formal/Separate Dining Room, Kitchen - Eat-In, Kitchen - Gourmet, Kitchen - Table Space, Pantry, Primary Bath(s), Recessed Lighting, Walk-in Closet(s), Upgraded Countertops
Hot Water Propane
Heating Heat Pump(s), Forced Air
Cooling Central A/C, Zoned
Fireplaces Number 1
Equipment Built-In Microwave, Cooktop, Dishwasher, Disposal, Dryer, Exhaust Fan, Humidifier, Icemaker, Oven - Wall, Refrigerator, Stainless Steel Appliances, Washer
Appliance Built-In Microwave, Cooktop, Dishwasher, Disposal, Dryer, Exhaust Fan, Humidifier, Icemaker, Oven - Wall, Refrigerator, Stainless Steel Appliances, Washer
Heat Source Electric, Propane - Owned
Exterior
Garage Garage Door Opener
Garage Spaces 3.0
Waterfront N
Water Access N
Accessibility None
Attached Garage 3
Total Parking Spaces 3
Garage Y
Building
Story 3
Foundation Concrete Perimeter
Sewer Public Sewer
Water Public
Architectural Style Colonial
Level or Stories 3
Additional Building Above Grade, Below Grade
New Construction N
Schools
School District Berkeley County Schools
Others
HOA Fee Include Common Area Maintenance,Snow Removal,Trash
Senior Community No
Tax ID 02 7N000400000000
Ownership Fee Simple
SqFt Source Assessor
Special Listing Condition Standard
Read Less Info
Want to know what your home might be worth? Contact us for a FREE valuation!

Our team is ready to help you sell your home for the highest possible price ASAP

Bought with Jana G Klaasse • Snyder Bailey & Associates

1619 Walnut St 4th FL, Philadelphia, PA, 19103, United States






