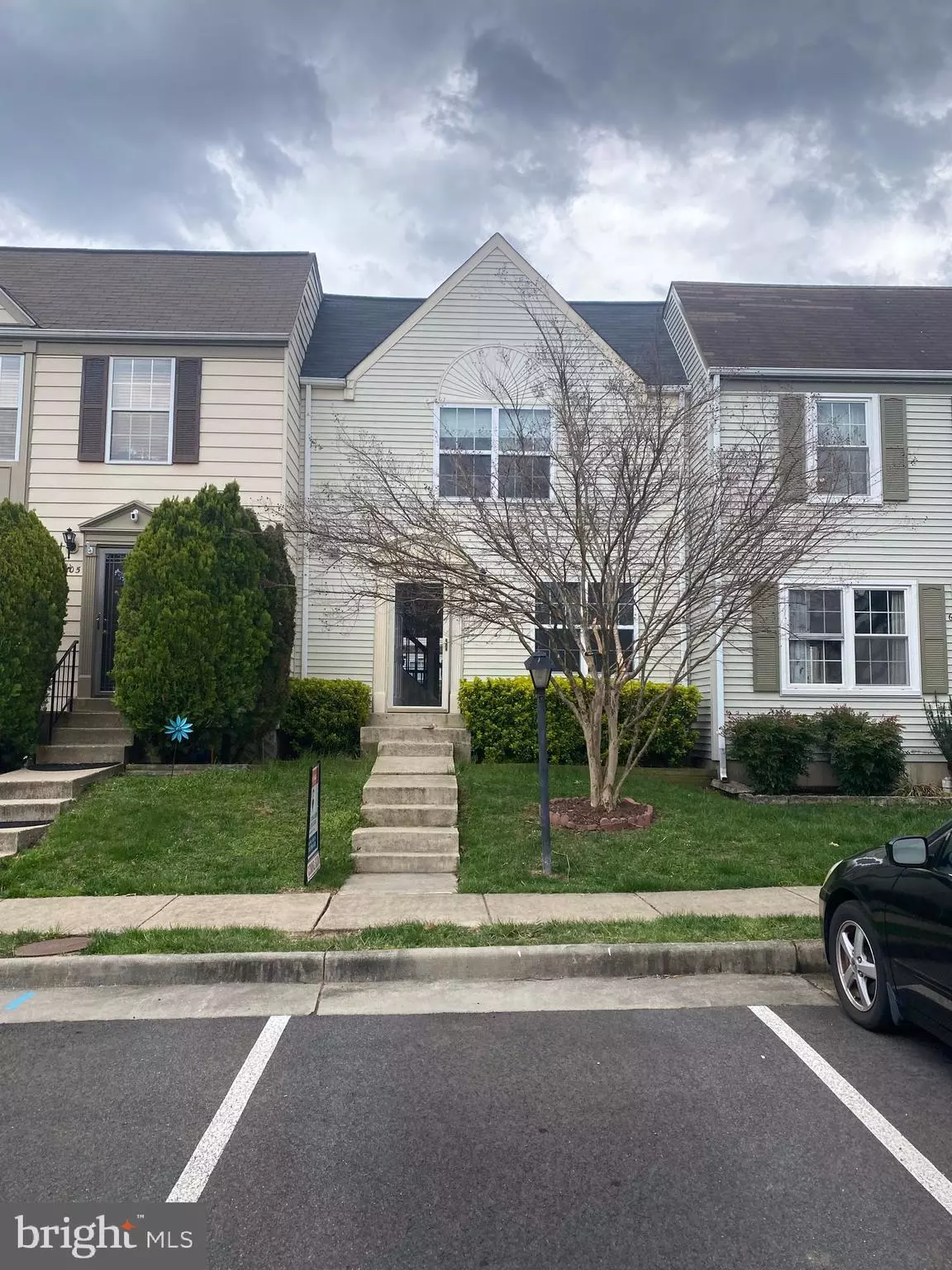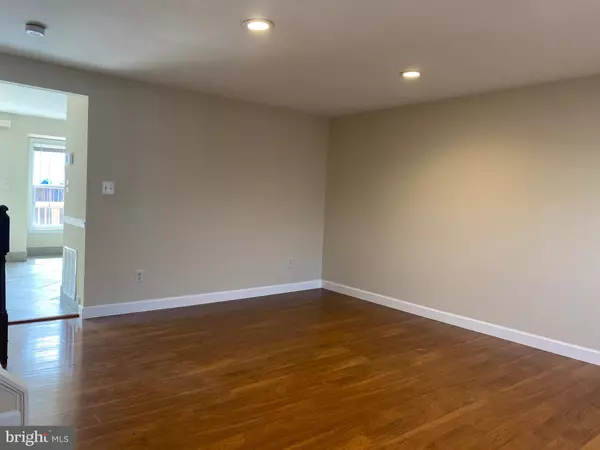$530,000
$524,900
1.0%For more information regarding the value of a property, please contact us for a free consultation.
2 Beds
4 Baths
1,212 SqFt
SOLD DATE : 06/13/2022
Key Details
Sold Price $530,000
Property Type Townhouse
Sub Type Interior Row/Townhouse
Listing Status Sold
Purchase Type For Sale
Square Footage 1,212 sqft
Price per Sqft $437
Subdivision Amberleigh
MLS Listing ID VAFX2067920
Sold Date 06/13/22
Style Colonial
Bedrooms 2
Full Baths 3
Half Baths 1
HOA Fees $100/mo
HOA Y/N Y
Abv Grd Liv Area 1,212
Originating Board BRIGHT
Year Built 1988
Annual Tax Amount $5,596
Tax Year 2021
Lot Size 1,340 Sqft
Acres 0.03
Property Description
Welcome to 6507 Sunburst Way, a gorgeous Timberleigh model with classy upgrades throughout in popular Amberleigh. This home is move-in ready! The main level dazzles with gleaming hardwood floors, and fresh neutral paint can be found throughout. Whether it is lounging on the spacious deck off the dining room or by the fireplace in the rec room, there are plenty of spots to entertain or kick back. All the bathrooms have been stylishly updated with chic fixtures and hardware and trendy tile. The owners suite includes two sizeable closets and a bath. In the terrific walk-out lower level theres a rec room with unique bead-board ceiling and classic fireplace with an additional room, and a large laundry/storage room. A sliding glass door leads to the gorgeous fully fenced-in paver patio with custom stacked-stone raised planter beds. This fine property is just around the corner from the walking/bike path to the Franconia Springfield Metro and just moments from Wegmans, Fort Belvoir, all commuter routes plus the Springfield and Kingstowne Town Centers.
Location
State VA
County Fairfax
Zoning 150
Rooms
Basement Full, Interior Access, Outside Entrance, Rear Entrance, Walkout Level
Interior
Hot Water Electric
Heating Heat Pump(s)
Cooling Central A/C
Fireplaces Number 1
Heat Source Electric
Exterior
Waterfront N
Water Access N
Accessibility Other
Parking Type None
Garage N
Building
Story 3
Foundation Concrete Perimeter
Sewer Public Sewer
Water Public
Architectural Style Colonial
Level or Stories 3
Additional Building Above Grade, Below Grade
New Construction N
Schools
School District Fairfax County Public Schools
Others
Senior Community No
Tax ID 0904 10 0462
Ownership Fee Simple
SqFt Source Estimated
Special Listing Condition Standard
Read Less Info
Want to know what your home might be worth? Contact us for a FREE valuation!

Our team is ready to help you sell your home for the highest possible price ASAP

Bought with Christopher Paul Loizou • Samson Properties

1619 Walnut St 4th FL, Philadelphia, PA, 19103, United States






