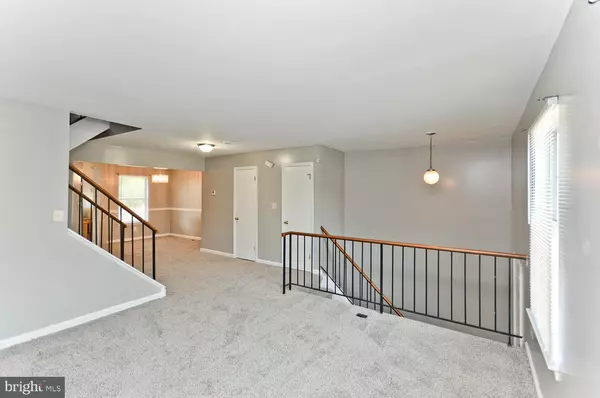$270,000
$265,000
1.9%For more information regarding the value of a property, please contact us for a free consultation.
2 Beds
3 Baths
1,200 SqFt
SOLD DATE : 11/19/2021
Key Details
Sold Price $270,000
Property Type Townhouse
Sub Type Interior Row/Townhouse
Listing Status Sold
Purchase Type For Sale
Square Footage 1,200 sqft
Price per Sqft $225
Subdivision Forestville Park
MLS Listing ID MDPG2007906
Sold Date 11/19/21
Style Other
Bedrooms 2
Full Baths 2
Half Baths 1
HOA Fees $69/mo
HOA Y/N Y
Abv Grd Liv Area 1,200
Originating Board BRIGHT
Year Built 1989
Annual Tax Amount $3,237
Tax Year 2021
Lot Size 1,500 Sqft
Acres 0.03
Property Description
Don't miss out on this cozy 3 level interior townhome in the sought out District Heights neighborhood, awaiting on you to make your home! 2 Bedrooms, 2 Full & 1 Half Bathrooms, open floor plan and walk-out basement, w/bonus room & closet. New carpet & paint. Close to Ritchie Station Market Place, shopping, restaurants, gym, gas station & more. Minutes away from D.C./VA/214 and the Morgan Boulevard Metro Station. Please follow COVID-19 protocol. Everyone previewing the home must wear a mask. SOLD AS-IS.
Location
State MD
County Prince Georges
Zoning RT
Rooms
Other Rooms Basement
Basement Fully Finished
Interior
Interior Features Carpet, Ceiling Fan(s), Chair Railings, Dining Area, Walk-in Closet(s), Combination Kitchen/Dining
Hot Water Electric
Heating Heat Pump(s)
Cooling Central A/C
Flooring Fully Carpeted, Vinyl
Equipment Cooktop, Dishwasher, Disposal, Refrigerator, Stove
Fireplace N
Appliance Cooktop, Dishwasher, Disposal, Refrigerator, Stove
Heat Source Electric
Exterior
Garage Spaces 2.0
Utilities Available Electric Available
Waterfront N
Water Access N
Accessibility None
Parking Type On Street, Parking Lot
Total Parking Spaces 2
Garage N
Building
Story 3
Sewer Public Sewer
Water Public
Architectural Style Other
Level or Stories 3
Additional Building Above Grade, Below Grade
New Construction N
Schools
School District Prince George'S County Public Schools
Others
Pets Allowed Y
Senior Community No
Tax ID 17151771443
Ownership Fee Simple
SqFt Source Assessor
Acceptable Financing Conventional, Cash, FHA, VA
Horse Property N
Listing Terms Conventional, Cash, FHA, VA
Financing Conventional,Cash,FHA,VA
Special Listing Condition Standard
Pets Description No Pet Restrictions
Read Less Info
Want to know what your home might be worth? Contact us for a FREE valuation!

Our team is ready to help you sell your home for the highest possible price ASAP

Bought with Walter L Spann • RE/MAX United Real Estate

1619 Walnut St 4th FL, Philadelphia, PA, 19103, United States






