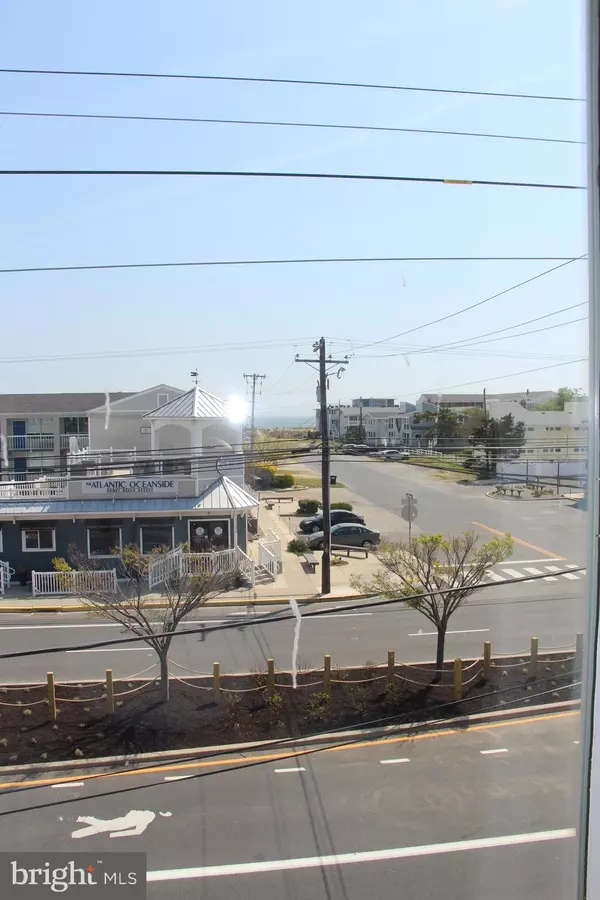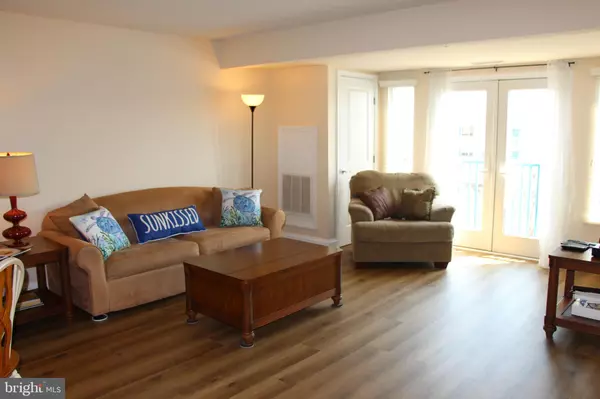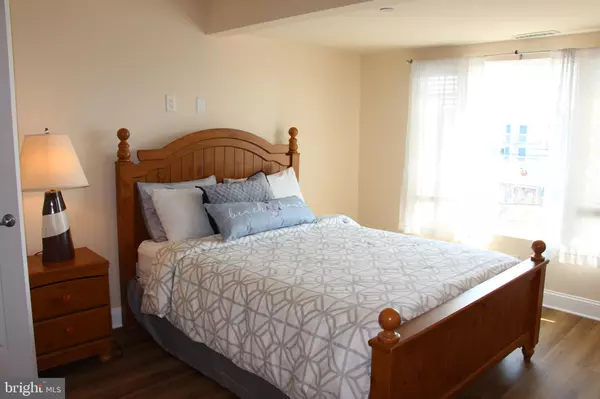$413,000
$450,000
8.2%For more information regarding the value of a property, please contact us for a free consultation.
1 Bed
2 Baths
821 SqFt
SOLD DATE : 06/30/2022
Key Details
Sold Price $413,000
Property Type Condo
Sub Type Condo/Co-op
Listing Status Sold
Purchase Type For Sale
Square Footage 821 sqft
Price per Sqft $503
Subdivision None Available
MLS Listing ID DESU2020694
Sold Date 06/30/22
Style Contemporary,Unit/Flat
Bedrooms 1
Full Baths 2
Condo Fees $489/mo
HOA Y/N N
Abv Grd Liv Area 821
Originating Board BRIGHT
Year Built 2006
Annual Tax Amount $991
Property Description
Top floor end unit in the North Section of the Opal. Proven rental history with 2022 bookings in place. This one bedroom, two full bath fully furnished condo in Dewey Beach is ready to enjoy with all new flooring. The Opal features an outdoor pool and elevator. North 301 comes with a first floor storage area exclusive for your use in storing bikes, beach chairs and umbrellas and two assigned parking spots. Don't miss this opportunity to own your own piece of Dewey Beach Life!
Location
State DE
County Sussex
Area Lewes Rehoboth Hundred (31009)
Zoning TN
Direction West
Rooms
Main Level Bedrooms 1
Interior
Interior Features Dining Area, Entry Level Bedroom, Flat, Sprinkler System
Hot Water Electric
Heating Heat Pump(s)
Cooling Central A/C, Heat Pump(s)
Flooring Luxury Vinyl Plank
Equipment Built-In Microwave, Dishwasher, Disposal, Oven - Self Cleaning, Oven/Range - Electric, Stainless Steel Appliances, Water Heater, Washer/Dryer Stacked, Dryer - Electric
Furnishings Yes
Fireplace N
Appliance Built-In Microwave, Dishwasher, Disposal, Oven - Self Cleaning, Oven/Range - Electric, Stainless Steel Appliances, Water Heater, Washer/Dryer Stacked, Dryer - Electric
Heat Source Electric
Laundry Has Laundry
Exterior
Garage Spaces 2.0
Parking On Site 2
Amenities Available Elevator, Picnic Area, Pool - Outdoor
Waterfront N
Water Access N
Roof Type Unknown
Accessibility Elevator
Parking Type Parking Lot
Total Parking Spaces 2
Garage N
Building
Story 1
Unit Features Garden 1 - 4 Floors
Sewer Public Sewer
Water Public
Architectural Style Contemporary, Unit/Flat
Level or Stories 1
Additional Building Above Grade, Below Grade
Structure Type Dry Wall
New Construction N
Schools
High Schools Cape Henlopen
School District Cape Henlopen
Others
Pets Allowed Y
HOA Fee Include Common Area Maintenance,Insurance,Management,Pool(s),Trash
Senior Community No
Tax ID 334-20.18-70.00-N301
Ownership Condominium
Acceptable Financing Cash, Conventional
Horse Property N
Listing Terms Cash, Conventional
Financing Cash,Conventional
Special Listing Condition Standard
Pets Description Cats OK, Dogs OK
Read Less Info
Want to know what your home might be worth? Contact us for a FREE valuation!

Our team is ready to help you sell your home for the highest possible price ASAP

Bought with Joseph Sterner • Keller Williams Realty

1619 Walnut St 4th FL, Philadelphia, PA, 19103, United States






