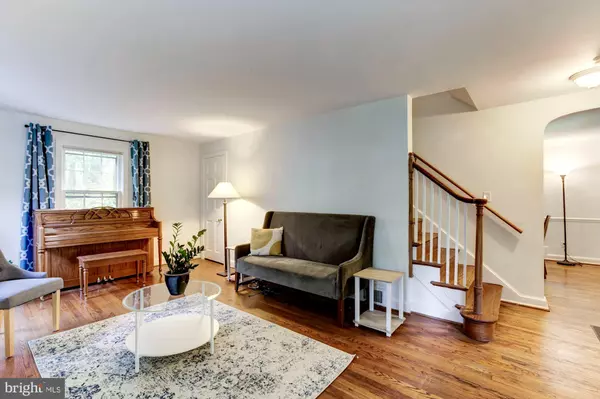$627,500
$615,000
2.0%For more information regarding the value of a property, please contact us for a free consultation.
3 Beds
2 Baths
1,668 SqFt
SOLD DATE : 07/17/2020
Key Details
Sold Price $627,500
Property Type Single Family Home
Sub Type Detached
Listing Status Sold
Purchase Type For Sale
Square Footage 1,668 sqft
Price per Sqft $376
Subdivision Sligo Park Hills
MLS Listing ID MDMC711228
Sold Date 07/17/20
Style Colonial
Bedrooms 3
Full Baths 1
Half Baths 1
HOA Y/N N
Abv Grd Liv Area 1,288
Originating Board BRIGHT
Year Built 1938
Annual Tax Amount $6,946
Tax Year 2019
Lot Size 10,372 Sqft
Acres 0.24
Property Description
With backyard opening directly onto Sligo Creek, this idyllic Colonial offers the perfect mix of a quiet, friendly neighborhood and easy access to downtown Silver Spring. Upstairs you'll find 3 bedrooms and 1 updated full bath. The main bedroom is large enough for a King and boasts plenty of closet space while the second and third bedrooms are comfortably sized. The first floor includes a spacious living room with a wood burning fireplace, glass enclosed sunroom with views of the creek, a formal dining room adorned with classical details like a chair rail, crown molding, and an arched entry, and a bright kitchen with new flooring, white cabinetry, and granite countertops. The kitchen opens up to a large deck and fenced in, wooded backyard. Make your way downstairs to the walk-out, finished basement to watch a movie, make music, and store your extra things. In addition to a welcoming, comfy space with new carpet and fresh paint, the lower level offers a washer/drier and a quarter bath with the possibility of expansion into a half bath. Enjoy Central A/C, a brand new water heater, a private driveway, and attached garage for convenient and comfortable living. Walking distance to both the Red and the upcoming Purple lines at the Silver Spring Metro and under a mile to Whole Foods, CVS, ACE Hardware, The Silver Spring Library, and all that downtown Silver Spring has to offer. Open houses on Saturday and Sunday from 11am-1pm but APPOINTMENT REQUIRED - text 202-320-2003 to schedule a 20 minute private slot for the open house . Masks required. OFFERS DUE TUESDAY AT 5pm. email to maureen.andary@rlahre.com. Please include financial info sheet & preapproval letter.
Location
State MD
County Montgomery
Zoning R60
Rooms
Basement Partially Finished
Interior
Interior Features Crown Moldings, Floor Plan - Traditional, Formal/Separate Dining Room, Upgraded Countertops, Wood Floors
Heating Forced Air
Cooling Central A/C
Flooring Hardwood
Fireplaces Number 1
Equipment Disposal, Dishwasher, Dryer, Oven - Single, Oven/Range - Gas, Refrigerator, Stainless Steel Appliances, Washer, Water Heater
Fireplace Y
Appliance Disposal, Dishwasher, Dryer, Oven - Single, Oven/Range - Gas, Refrigerator, Stainless Steel Appliances, Washer, Water Heater
Heat Source Natural Gas
Laundry Basement
Exterior
Exterior Feature Deck(s)
Garage Covered Parking, Garage - Side Entry, Inside Access, Additional Storage Area, Built In
Garage Spaces 2.0
Waterfront N
Water Access N
Roof Type Slate
Accessibility None
Porch Deck(s)
Parking Type Off Street, Driveway, Attached Garage
Attached Garage 1
Total Parking Spaces 2
Garage Y
Building
Story 3
Sewer Public Sewer
Water Public
Architectural Style Colonial
Level or Stories 3
Additional Building Above Grade, Below Grade
Structure Type Plaster Walls,Dry Wall
New Construction N
Schools
School District Montgomery County Public Schools
Others
Senior Community No
Tax ID 161301055002
Ownership Fee Simple
SqFt Source Assessor
Acceptable Financing Conventional, Cash, FHA, VA
Horse Property N
Listing Terms Conventional, Cash, FHA, VA
Financing Conventional,Cash,FHA,VA
Special Listing Condition Standard
Read Less Info
Want to know what your home might be worth? Contact us for a FREE valuation!

Our team is ready to help you sell your home for the highest possible price ASAP

Bought with Mona Banes • TTR Sothebys International Realty

1619 Walnut St 4th FL, Philadelphia, PA, 19103, United States






