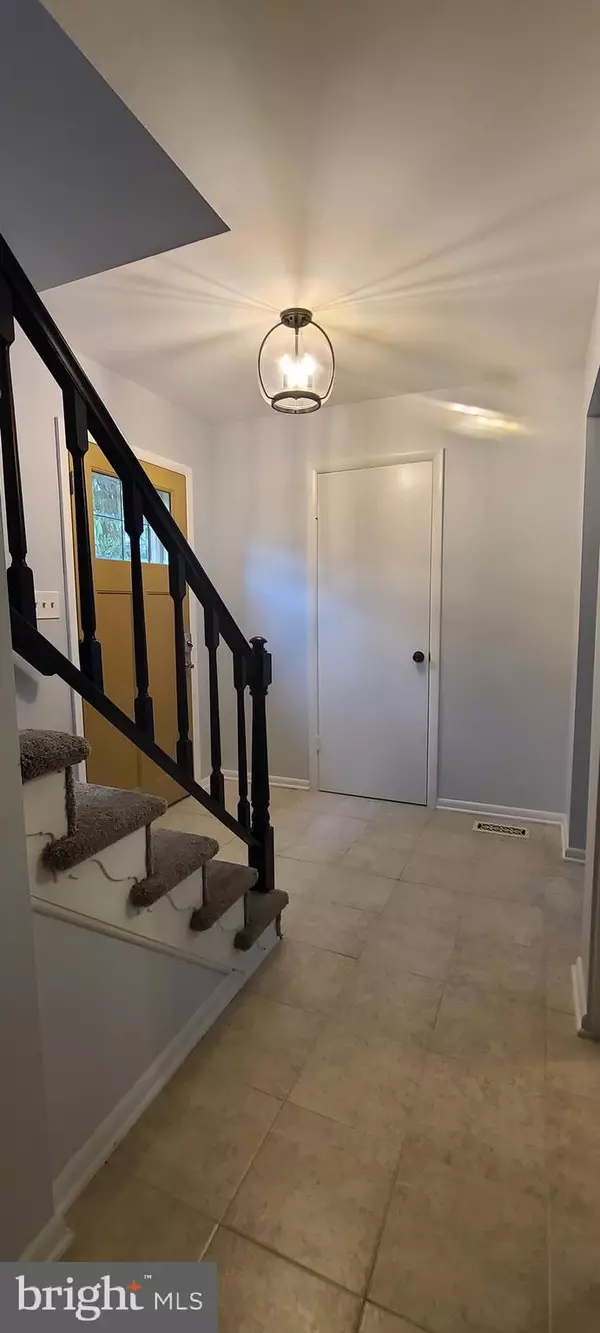$310,000
$315,000
1.6%For more information regarding the value of a property, please contact us for a free consultation.
3 Beds
4 Baths
1,996 SqFt
SOLD DATE : 07/15/2022
Key Details
Sold Price $310,000
Property Type Townhouse
Sub Type End of Row/Townhouse
Listing Status Sold
Purchase Type For Sale
Square Footage 1,996 sqft
Price per Sqft $155
Subdivision None Available
MLS Listing ID MDBC2035802
Sold Date 07/15/22
Style Traditional
Bedrooms 3
Full Baths 2
Half Baths 2
HOA Fees $22/ann
HOA Y/N Y
Abv Grd Liv Area 1,496
Originating Board BRIGHT
Year Built 1987
Annual Tax Amount $3,635
Tax Year 2022
Lot Size 4,250 Sqft
Acres 0.1
Property Description
One year Home Warranty provided. Old Harford Pines, not Doncaster. Rarely available end of group home with 4 bathroom, 2 full and 2 half. Master bath with walk in shower. Main bath on hall was rehabbed in 2022. All new GE Slate Kitchen appliances. Combo Air Fryer Oven. New Wilson Art Countertop and Kohler Sink. Ceramic tile in Foyer and Kitchen. New carpeting throughout main and upper level, new Traffic Master vinyl plank in lower level. Home freshly painted throughout with exception of room currently used as walk in closet. Clothing racks included if desired. Great size primary and 2nd bedrooms. Huge wall to wall closet in primary bedroom. 2 new toilets. Rear deck off main level with canopy included. Patio area off family room in lower level walkout. Treed privacy in rear of home 3 seasons of the year. Full size separate laundry room with stationary tub on lower level. Washer and Dryer included but in "as is" condition. HVAC replaced aprox 2-3 years ago. Convenient to 695/95, shopping, parks, etc.
Location
State MD
County Baltimore
Zoning R
Rooms
Other Rooms Living Room, Primary Bedroom, Bedroom 2, Bedroom 3, Kitchen, Family Room, Laundry, Bathroom 1, Bathroom 2, Primary Bathroom, Full Bath
Basement Daylight, Full, Fully Finished, Heated, Improved, Outside Entrance, Rear Entrance, Walkout Level, Windows, Other
Interior
Interior Features Carpet, Ceiling Fan(s), Combination Dining/Living, Floor Plan - Traditional, Kitchen - Eat-In, Stall Shower, Tub Shower, Upgraded Countertops
Hot Water Electric
Heating Forced Air, Heat Pump(s)
Cooling Central A/C, Ceiling Fan(s), Heat Pump(s)
Flooring Ceramic Tile, Carpet, Luxury Vinyl Plank
Equipment Built-In Microwave, Dishwasher, Disposal, Dryer, Dryer - Electric, Dryer - Front Loading, Oven - Self Cleaning, Oven/Range - Electric, Refrigerator, Washer, Water Heater
Fireplace N
Appliance Built-In Microwave, Dishwasher, Disposal, Dryer, Dryer - Electric, Dryer - Front Loading, Oven - Self Cleaning, Oven/Range - Electric, Refrigerator, Washer, Water Heater
Heat Source Electric
Laundry Lower Floor, Has Laundry
Exterior
Exterior Feature Deck(s), Patio(s), Porch(es)
Parking On Site 2
Utilities Available Cable TV Available
Amenities Available Common Grounds
Waterfront N
Water Access N
View Street, Trees/Woods, Scenic Vista
Accessibility None
Porch Deck(s), Patio(s), Porch(es)
Parking Type On Street, Other
Garage N
Building
Lot Description Backs - Open Common Area, Backs to Trees, Front Yard, Corner, No Thru Street, Rear Yard, SideYard(s), Sloping
Story 3
Foundation Block
Sewer Public Sewer
Water Public
Architectural Style Traditional
Level or Stories 3
Additional Building Above Grade, Below Grade
Structure Type Dry Wall
New Construction N
Schools
Elementary Schools Pine Grove
Middle Schools Pine Grove
High Schools Loch Raven
School District Baltimore County Public Schools
Others
Pets Allowed Y
HOA Fee Include Common Area Maintenance,Snow Removal
Senior Community No
Tax ID 04091900014094
Ownership Fee Simple
SqFt Source Assessor
Horse Property N
Special Listing Condition Standard
Pets Description No Pet Restrictions
Read Less Info
Want to know what your home might be worth? Contact us for a FREE valuation!

Our team is ready to help you sell your home for the highest possible price ASAP

Bought with Ribe Ninan • Keller Williams Lucido Agency

1619 Walnut St 4th FL, Philadelphia, PA, 19103, United States






