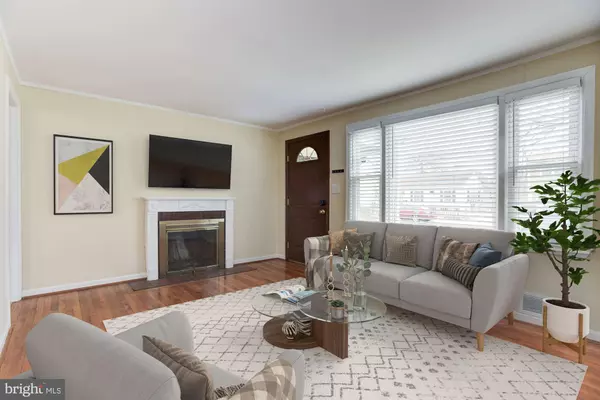$330,000
$315,000
4.8%For more information regarding the value of a property, please contact us for a free consultation.
2 Beds
1 Bath
720 SqFt
SOLD DATE : 02/25/2022
Key Details
Sold Price $330,000
Property Type Single Family Home
Sub Type Detached
Listing Status Sold
Purchase Type For Sale
Square Footage 720 sqft
Price per Sqft $458
Subdivision Hollywood
MLS Listing ID MDPG2026784
Sold Date 02/25/22
Style Ranch/Rambler
Bedrooms 2
Full Baths 1
HOA Y/N N
Abv Grd Liv Area 720
Originating Board BRIGHT
Year Built 1950
Annual Tax Amount $4,203
Tax Year 2020
Lot Size 5,500 Sqft
Acres 0.13
Property Description
OFFERS DUE Monday 1/24 at 11 am. Charming rancher in the Hollywood community boasting lofty windows, light filled interiors and an ideal commuter location! Handsome hardwood floors and a cozy wood-burning fireplace welcome you upon entry in the spacious living room. Prepare delectable meals in the eat-in kitchen providing table space, and ample cabinet and counter space. Enjoy the convenience of two sizable bedrooms with hardwood floors on the main level, and a full bath to conclude the interior of this lovely home. Travel outside and find an expansive deck, fenced backyard, and a detached garage with additional storage space. Commuter routes including I-495, I-95, and Rt 1 offer convenient access to Washington DC, Fort Meade, Baltimore, and more. Conveniently located in walking distance to Greenbelt Metro/Marc and University of Maryland shuttle stop! Hollywood Shopping Center & The Route 1 Corridor offer a multitude of shopping, dining, and entertainment options. Outdoor recreation awaits you at Lake Artemesia, the Trolley Trail, parks and the Paint Branch Park trail system.
Location
State MD
County Prince Georges
Zoning R55
Rooms
Other Rooms Living Room, Primary Bedroom, Bedroom 2, Kitchen, Laundry
Main Level Bedrooms 2
Interior
Interior Features Attic, Ceiling Fan(s), Combination Dining/Living, Combination Kitchen/Dining, Dining Area, Entry Level Bedroom, Floor Plan - Open, Kitchen - Eat-In, Kitchen - Table Space, Tub Shower, Window Treatments, Wood Floors
Hot Water Natural Gas, Tankless
Heating Forced Air
Cooling Central A/C, Ceiling Fan(s)
Flooring Hardwood
Fireplaces Number 1
Fireplaces Type Mantel(s), Wood
Equipment Built-In Microwave, Dishwasher, Disposal, Dryer, Freezer, Icemaker, Oven/Range - Electric, Refrigerator, Stainless Steel Appliances, Washer, Cooktop, Stove
Fireplace Y
Window Features Double Pane,Green House,Screens
Appliance Built-In Microwave, Dishwasher, Disposal, Dryer, Freezer, Icemaker, Oven/Range - Electric, Refrigerator, Stainless Steel Appliances, Washer, Cooktop, Stove
Heat Source Natural Gas
Laundry Has Laundry, Main Floor
Exterior
Exterior Feature Deck(s)
Garage Garage - Front Entry, Additional Storage Area
Garage Spaces 5.0
Fence Chain Link, Rear
Waterfront N
Water Access N
View Garden/Lawn, Trees/Woods
Roof Type Shingle
Accessibility Other
Porch Deck(s)
Parking Type Driveway, Detached Garage
Total Parking Spaces 5
Garage Y
Building
Lot Description Landscaping, Front Yard, Rear Yard, SideYard(s), Trees/Wooded
Story 1
Foundation Crawl Space
Sewer Public Sewer
Water Public
Architectural Style Ranch/Rambler
Level or Stories 1
Additional Building Above Grade, Below Grade
Structure Type Dry Wall
New Construction N
Schools
Elementary Schools Hollywood
Middle Schools Greenbelt
High Schools Parkdale
School District Prince George'S County Public Schools
Others
Senior Community No
Tax ID 17212369833
Ownership Fee Simple
SqFt Source Assessor
Security Features Main Entrance Lock,Smoke Detector
Special Listing Condition Standard
Read Less Info
Want to know what your home might be worth? Contact us for a FREE valuation!

Our team is ready to help you sell your home for the highest possible price ASAP

Bought with Barbara A McCaffrey • Redfin Corp

1619 Walnut St 4th FL, Philadelphia, PA, 19103, United States






