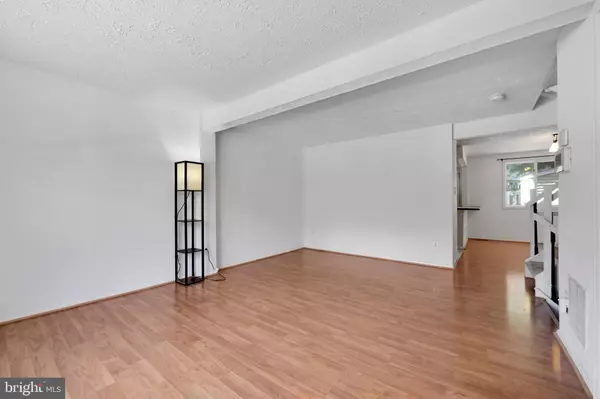$275,000
$255,000
7.8%For more information regarding the value of a property, please contact us for a free consultation.
3 Beds
2 Baths
1,550 SqFt
SOLD DATE : 06/17/2022
Key Details
Sold Price $275,000
Property Type Condo
Sub Type Condo/Co-op
Listing Status Sold
Purchase Type For Sale
Square Footage 1,550 sqft
Price per Sqft $177
Subdivision Woods Edge Townhome Condominiums
MLS Listing ID MDAA2032392
Sold Date 06/17/22
Style Colonial
Bedrooms 3
Full Baths 1
Half Baths 1
Condo Fees $103/mo
HOA Y/N N
Abv Grd Liv Area 1,240
Originating Board BRIGHT
Year Built 1986
Annual Tax Amount $2,274
Tax Year 2022
Property Description
This spacious townhome features a bright and airy main level, kitchen with stainless steel appliances, as well as a fully-fenced back yard. The upper level features a primary bedroom with an oversized closet, as well as two additional bedrooms and a full bathroom. Plus, a finished lower level for additional space! Don't wait... Schedule your showing today!
OFFER DEADLINE: Seller is requesting all offers be submitted by Monday, May 16th by 5 pm. Best & Final - no Escalation clauses.
Location
State MD
County Anne Arundel
Zoning R15
Rooms
Basement Other
Interior
Interior Features Breakfast Area, Dining Area, Built-Ins, Wood Floors, Other
Hot Water Electric
Heating Heat Pump(s)
Cooling Ceiling Fan(s), Central A/C, Heat Pump(s)
Equipment Dishwasher, Disposal, Exhaust Fan, Oven/Range - Electric, Oven - Self Cleaning, Refrigerator, Washer, Dryer
Furnishings No
Fireplace N
Appliance Dishwasher, Disposal, Exhaust Fan, Oven/Range - Electric, Oven - Self Cleaning, Refrigerator, Washer, Dryer
Heat Source Central
Exterior
Exterior Feature Patio(s)
Parking On Site 2
Fence Fully
Amenities Available None
Waterfront N
Water Access N
Accessibility None
Porch Patio(s)
Parking Type On Street
Garage N
Building
Lot Description Cul-de-sac
Story 2
Foundation Other
Sewer Public Sewer
Water Public
Architectural Style Colonial
Level or Stories 2
Additional Building Above Grade, Below Grade
New Construction N
Schools
High Schools Old Mill
School District Anne Arundel County Public Schools
Others
Pets Allowed Y
HOA Fee Include Common Area Maintenance,Insurance,Road Maintenance,Trash
Senior Community No
Tax ID 020392390050930
Ownership Condominium
Special Listing Condition Standard
Pets Description Number Limit
Read Less Info
Want to know what your home might be worth? Contact us for a FREE valuation!

Our team is ready to help you sell your home for the highest possible price ASAP

Bought with Constantine O Nwaeze • RE/MAX Professionals

1619 Walnut St 4th FL, Philadelphia, PA, 19103, United States






