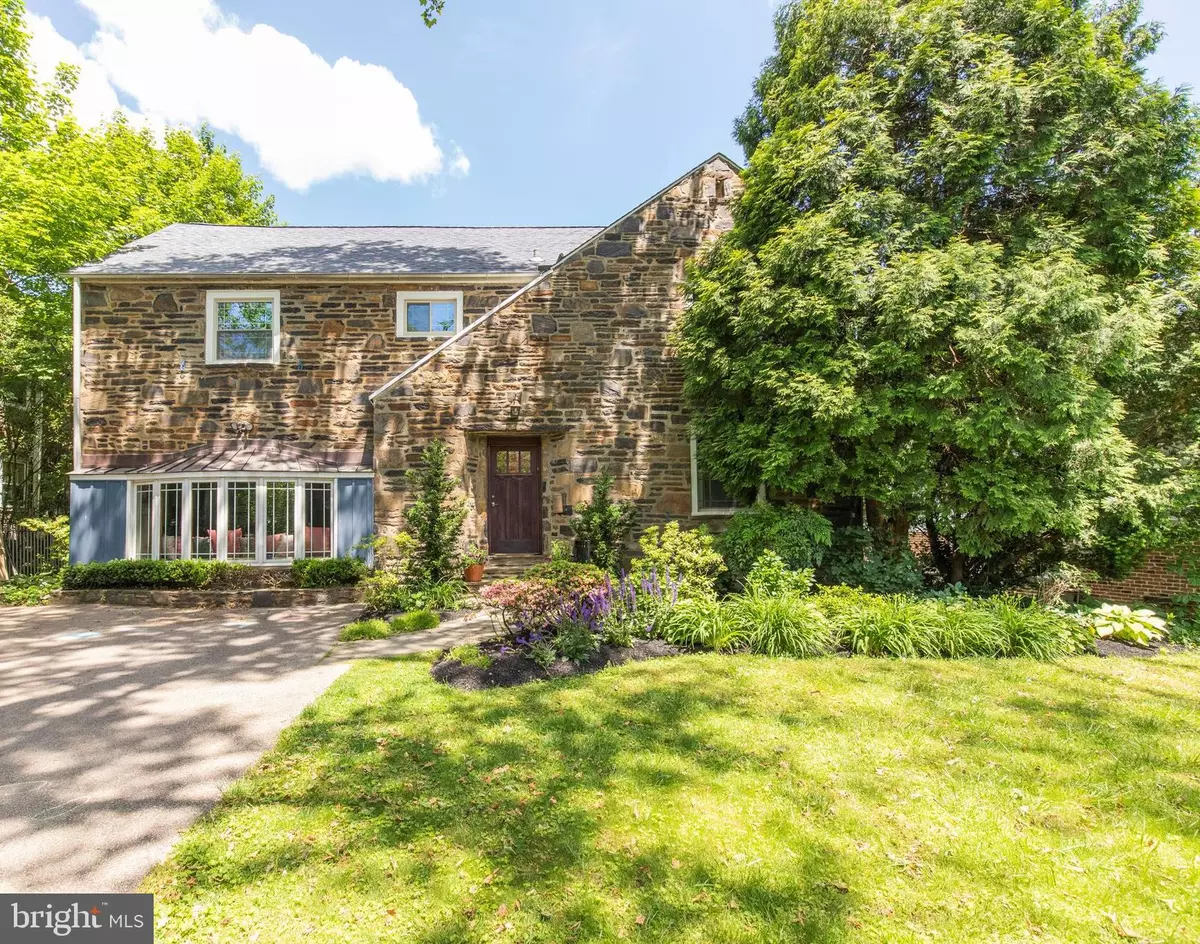$880,000
$900,000
2.2%For more information regarding the value of a property, please contact us for a free consultation.
4 Beds
5 Baths
3,604 SqFt
SOLD DATE : 09/16/2020
Key Details
Sold Price $880,000
Property Type Single Family Home
Sub Type Detached
Listing Status Sold
Purchase Type For Sale
Square Footage 3,604 sqft
Price per Sqft $244
Subdivision None Available
MLS Listing ID PAMC651010
Sold Date 09/16/20
Style A-Frame,Contemporary
Bedrooms 4
Full Baths 3
Half Baths 2
HOA Y/N N
Abv Grd Liv Area 3,604
Originating Board BRIGHT
Year Built 1942
Annual Tax Amount $11,082
Tax Year 2020
Lot Size 8,732 Sqft
Acres 0.2
Property Description
Welcome to 5 Derwen Rd. !This home was completely renovated (2011) to offer modern living and comfort. This lovely house sits on one of the most sought after streets in Bala Cynwyd , mainly due to its quiet neighborhood feel and proximity to Cynwyd Elementary and BC Middle Schools, which are both 1 block away. This beautiful home offers a Chef s Kitchen with Sub Zero and Bosch Appliances, Wood and Glass Kitchen Cabinets, Granite Countertops and a large Island with bar seating. An open floor plan connects the Living Room with a wood burning Fireplace to an Office/Den & Powder Room with a separate Private Entrance and a Huge Playroom/Family Room with Large Bay Windows. A lush backyard through large sliding doors completes the space. On the second floor are 4 spacious Bedrooms and 3 full modern Bathrooms, one with a Jacuzzi Tub. Front load Washer and Dryer are conveniently located on the 2nd floor.The Finished Basement, with a separate entrance and a new Powder Room, offers plenty of space for a Home Gym or Entertainment Room, and multiple Storage options. This home is in excellent move-in condition, with Hardwood floors throughout , Dual Zone HVAC System, Well Maintained Rear Yard (perfect for entertaining) and a Vegetable Garden. This house is walking distance to the Cynwyd Train Station, Cynwyd trail and Bala Cynwyd Park. 2 min drive to City Avenue Corridor , 4 min drive to 76 Highway , and a short drive into Center City & University City. The owner is a licensed PA realtor.
Location
State PA
County Montgomery
Area Lower Merion Twp (10640)
Zoning R3
Rooms
Other Rooms Living Room, Dining Room, Primary Bedroom, Bedroom 2, Bedroom 3, Kitchen, Game Room, Family Room, Foyer, Bedroom 1, Laundry, Office, Storage Room, Utility Room, Bathroom 1, Bathroom 2, Attic, Primary Bathroom, Half Bath
Basement Full
Interior
Interior Features Attic, Kitchen - Island, Recessed Lighting, Walk-in Closet(s)
Hot Water Natural Gas
Heating Forced Air
Cooling Central A/C
Flooring Hardwood
Fireplaces Number 1
Fireplaces Type Wood
Equipment Built-In Microwave, Cooktop, Dishwasher, Disposal, Dryer - Front Loading, ENERGY STAR Clothes Washer, Instant Hot Water, Oven - Wall, Range Hood, Stainless Steel Appliances, Washer - Front Loading, Water Dispenser, Water Heater
Furnishings No
Fireplace Y
Window Features Bay/Bow,Triple Pane
Appliance Built-In Microwave, Cooktop, Dishwasher, Disposal, Dryer - Front Loading, ENERGY STAR Clothes Washer, Instant Hot Water, Oven - Wall, Range Hood, Stainless Steel Appliances, Washer - Front Loading, Water Dispenser, Water Heater
Heat Source Natural Gas
Laundry Upper Floor
Exterior
Exterior Feature Patio(s)
Garage Spaces 3.0
Fence Wood
Waterfront N
Water Access N
Accessibility 2+ Access Exits
Porch Patio(s)
Parking Type Driveway
Total Parking Spaces 3
Garage N
Building
Story 2
Sewer Public Sewer
Water Public
Architectural Style A-Frame, Contemporary
Level or Stories 2
Additional Building Above Grade
New Construction N
Schools
Elementary Schools Cynwyd
Middle Schools Bala Cynwyd
High Schools Lower Merion
School District Lower Merion
Others
Senior Community No
Tax ID 40-00-15452-006
Ownership Fee Simple
SqFt Source Assessor
Horse Property N
Special Listing Condition Standard
Read Less Info
Want to know what your home might be worth? Contact us for a FREE valuation!

Our team is ready to help you sell your home for the highest possible price ASAP

Bought with Keith Elsen • Space & Company

1619 Walnut St 4th FL, Philadelphia, PA, 19103, United States






