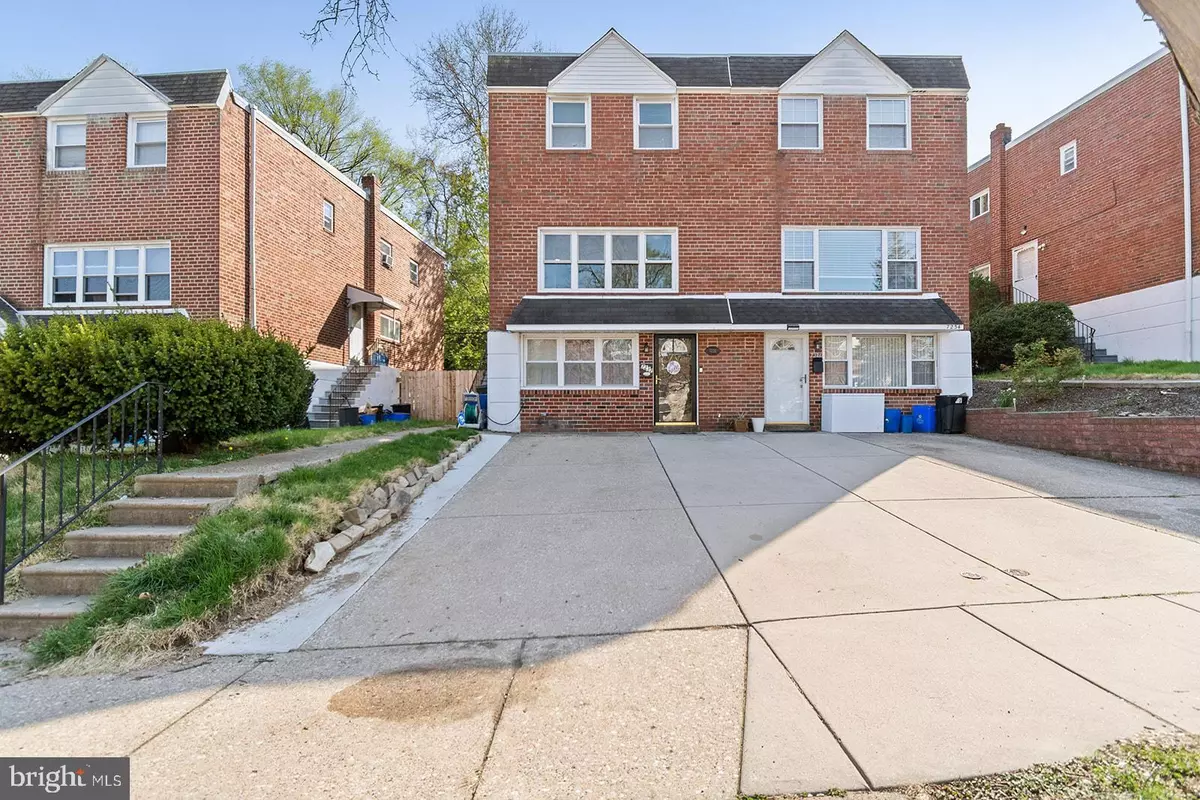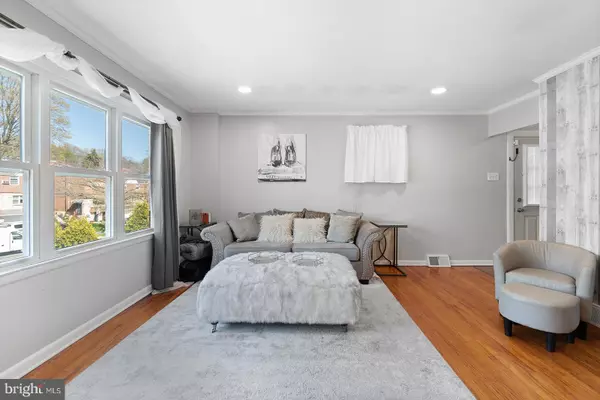$380,000
$389,999
2.6%For more information regarding the value of a property, please contact us for a free consultation.
4 Beds
3 Baths
2,322 SqFt
SOLD DATE : 06/29/2022
Key Details
Sold Price $380,000
Property Type Single Family Home
Sub Type Twin/Semi-Detached
Listing Status Sold
Purchase Type For Sale
Square Footage 2,322 sqft
Price per Sqft $163
Subdivision Roxborough
MLS Listing ID PAPH2115248
Sold Date 06/29/22
Style Traditional
Bedrooms 4
Full Baths 2
Half Baths 1
HOA Y/N N
Abv Grd Liv Area 2,322
Originating Board BRIGHT
Year Built 1959
Annual Tax Amount $3,317
Tax Year 2022
Lot Size 3,475 Sqft
Acres 0.08
Lot Dimensions 29.00 x 121.00
Property Description
7232 Valley Drive is a wonderful 4 bedroom home with great natural light, high ceilings and has been meticulously updated and maintained by the owner. Owner recently extended the driveway to accommodate for more parking. As you enter the home on the first floor there is a big bedroom or office, laundry room with extra storage along with multiple doors to access the outside. This first floor contains an oversized secondary family room/living area. As you walk up to the 2nd floor and into the dining room you will see a modern bright kitchen. The kitchen has been updated by the owner recently with stainless steel appliances, modern lighting and has great pantry storage. The family room has a nice bay window with lots of natural light and the half bath was fully remodeled in 2021. Upstairs consists of 3 large bedrooms with great storage and 2 full bathrooms, one of the bathrooms is on suite and makes for a great master bedroom. The backyard is green and has plenty of space for a table, activities and hosting. Brand new hot water heater, HVAC has been recently serviced and ducts cleaned. This is a great home in a wonderful location very easy to get into Center City, Manayunk and even the surrounding suburbs. Schedule your showing today!
Location
State PA
County Philadelphia
Area 19128 (19128)
Zoning RSA3
Rooms
Other Rooms Living Room, Dining Room, Bedroom 2, Bedroom 3, Kitchen, Family Room, Bedroom 1, Office
Basement Full
Interior
Hot Water Natural Gas
Heating Forced Air
Cooling Central A/C
Fireplace N
Heat Source Natural Gas
Exterior
Waterfront N
Water Access N
Accessibility None
Garage N
Building
Story 2
Foundation Other
Sewer Public Sewer
Water Public
Architectural Style Traditional
Level or Stories 2
Additional Building Above Grade, Below Grade
New Construction N
Schools
School District The School District Of Philadelphia
Others
Senior Community No
Tax ID 214185900
Ownership Fee Simple
SqFt Source Assessor
Special Listing Condition Standard
Read Less Info
Want to know what your home might be worth? Contact us for a FREE valuation!

Our team is ready to help you sell your home for the highest possible price ASAP

Bought with Michael Anthony Benezet • Keller Williams Real Estate Tri-County

1619 Walnut St 4th FL, Philadelphia, PA, 19103, United States






