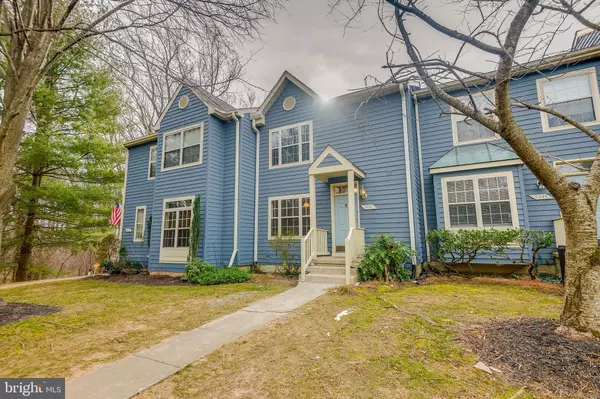$288,500
$279,000
3.4%For more information regarding the value of a property, please contact us for a free consultation.
2 Beds
3 Baths
1,880 SqFt
SOLD DATE : 02/11/2022
Key Details
Sold Price $288,500
Property Type Townhouse
Sub Type Interior Row/Townhouse
Listing Status Sold
Purchase Type For Sale
Square Footage 1,880 sqft
Price per Sqft $153
Subdivision New Town
MLS Listing ID MDBC2021998
Sold Date 02/11/22
Style Colonial
Bedrooms 2
Full Baths 2
Half Baths 1
HOA Fees $63/mo
HOA Y/N Y
Abv Grd Liv Area 1,280
Originating Board BRIGHT
Year Built 1991
Annual Tax Amount $2,808
Tax Year 2020
Lot Size 2,272 Sqft
Acres 0.05
Property Description
Welcome to 9333 Town Place Drive. This newly renovated home is located in a highly desirable neighborhood in beautiful Owings Mills. The main level boasts a newly renovated eat- in kitchen, dining area, half bath and living room. On this level you can enjoy a beautiful view from your deck. On the upper level, you will find 2 large bedrooms and 1 expansive bathroom. The basement is fully finished with a living area, full bath, laundry and plenty of storage space. The basement walks out to a beautiful backyard with views of nature and lots of sunlight. Brand new floors and paint throughout the entire home & many other updates. This quiet neighborhood is close to plenty of shopping, entertainment and convenient access to 795. Come see it today!
Location
State MD
County Baltimore
Zoning 010 RESIDENTIAL
Rooms
Other Rooms Living Room, Primary Bedroom, Bedroom 2, Kitchen, Basement, Storage Room, Utility Room
Basement Rear Entrance, Full, Fully Finished, Improved, Walkout Level
Interior
Hot Water Natural Gas
Heating Forced Air
Cooling Ceiling Fan(s), Central A/C
Equipment Dishwasher, Disposal, Dryer, Oven/Range - Gas, Range Hood, Refrigerator, Washer
Fireplace N
Window Features Double Pane,Screens
Appliance Dishwasher, Disposal, Dryer, Oven/Range - Gas, Range Hood, Refrigerator, Washer
Heat Source Natural Gas
Exterior
Exterior Feature Deck(s), Patio(s)
Utilities Available Cable TV Available, Under Ground
Amenities Available Jog/Walk Path
Waterfront N
Water Access N
View Trees/Woods
Roof Type Asphalt
Accessibility Other
Porch Deck(s), Patio(s)
Road Frontage City/County
Parking Type Parking Lot, Off Street
Garage N
Building
Lot Description Backs - Open Common Area, Backs to Trees, Landscaping
Story 3
Foundation Permanent
Sewer Public Sewer
Water Public
Architectural Style Colonial
Level or Stories 3
Additional Building Above Grade, Below Grade
Structure Type Cathedral Ceilings
New Construction N
Schools
Elementary Schools New Town
Middle Schools Deer Park Middle Magnet School
High Schools New Town
School District Baltimore County Public Schools
Others
HOA Fee Include Common Area Maintenance,Ext Bldg Maint,Management,Insurance,Recreation Facility,Reserve Funds,Snow Removal
Senior Community No
Tax ID 04022200002516
Ownership Fee Simple
SqFt Source Assessor
Special Listing Condition Standard
Read Less Info
Want to know what your home might be worth? Contact us for a FREE valuation!

Our team is ready to help you sell your home for the highest possible price ASAP

Bought with Vincent M Caropreso • Keller Williams Flagship of Maryland

1619 Walnut St 4th FL, Philadelphia, PA, 19103, United States






