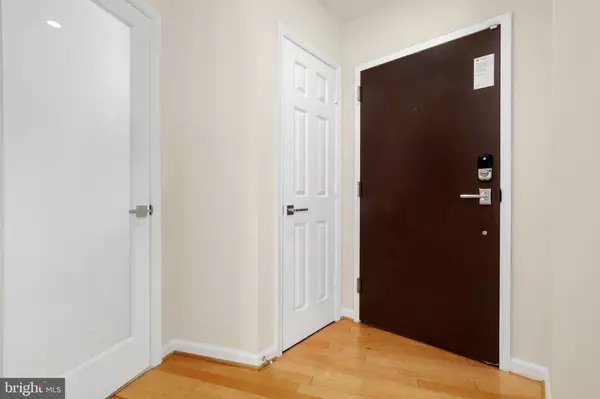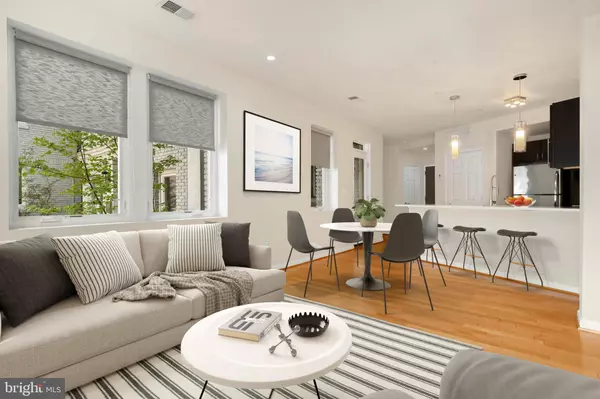$347,500
$345,000
0.7%For more information regarding the value of a property, please contact us for a free consultation.
1 Bed
2 Baths
700 SqFt
SOLD DATE : 08/03/2022
Key Details
Sold Price $347,500
Property Type Condo
Sub Type Condo/Co-op
Listing Status Sold
Purchase Type For Sale
Square Footage 700 sqft
Price per Sqft $496
Subdivision Eckington
MLS Listing ID DCDC2047208
Sold Date 08/03/22
Style Other
Bedrooms 1
Full Baths 1
Half Baths 1
Condo Fees $425/mo
HOA Y/N N
Abv Grd Liv Area 700
Originating Board BRIGHT
Year Built 1926
Annual Tax Amount $2,733
Tax Year 2021
Property Description
Live in the heart of it all! This sunlit unit is lined with tall windows that drench this space with natural light. ***Seller to offer 5k towards buyers rate buydown or closing cost with an acceptable offer. This contemporary styled unit features tall windows and recessed lighting. The hardwood floors offer a timeless style. The gourmet kitchen boasts quartz countertops, plenty of cabinets, pendant lighting, and stainless steel appliances. Step outside onto your private balcony where you can sip your morning coffee or enjoy dinners al fresco. The guest half bath is conveniently tucked away. The bedroom is large with a spacious en-suite bathroom. The in-unit washer and dryer combo make everyday living a breeze. This pet friendly building includes an exercise room and a community rooftop deck is designed for outdoor relaxing and enjoying expansive city views! Terrific location in the heart of the Edgewood and Eckington neighborhoods with terrific dining and entertainment at nearby Alamo Drafthouse Cinema and the Van Gogh experience, outdoor space at Alethia Tanner Park, bites and groceries at Union Kitchen, and a gym and indoor rock climbing at Brooklyn Boulders. Union Market, La Cosecha, Metro Bar, and City-State Brewery are easily accessible via the Metropolitan Branch Trail, and nearby Bloomingdale is just a stroll away.
Location
State DC
County Washington
Zoning MU-4, RF-1
Rooms
Other Rooms Living Room, Primary Bedroom, Kitchen, Primary Bathroom, Half Bath
Main Level Bedrooms 1
Interior
Hot Water Electric
Heating Forced Air
Cooling Central A/C
Fireplace N
Heat Source Electric
Laundry Washer In Unit, Dryer In Unit
Exterior
Exterior Feature Balcony, Roof, Deck(s)
Amenities Available Exercise Room, Other
Waterfront N
Water Access N
Accessibility Other
Porch Balcony, Roof, Deck(s)
Parking Type On Street
Garage N
Building
Lot Description Landscaping
Story 1
Unit Features Garden 1 - 4 Floors
Sewer Public Sewer
Water Public
Architectural Style Other
Level or Stories 1
Additional Building Above Grade
New Construction N
Schools
School District District Of Columbia Public Schools
Others
Pets Allowed Y
HOA Fee Include Other
Senior Community No
Tax ID //
Ownership Condominium
Special Listing Condition Standard
Pets Description Cats OK, Dogs OK
Read Less Info
Want to know what your home might be worth? Contact us for a FREE valuation!

Our team is ready to help you sell your home for the highest possible price ASAP

Bought with Reed Morrison Haynie • Keller Williams Capital Properties

1619 Walnut St 4th FL, Philadelphia, PA, 19103, United States






