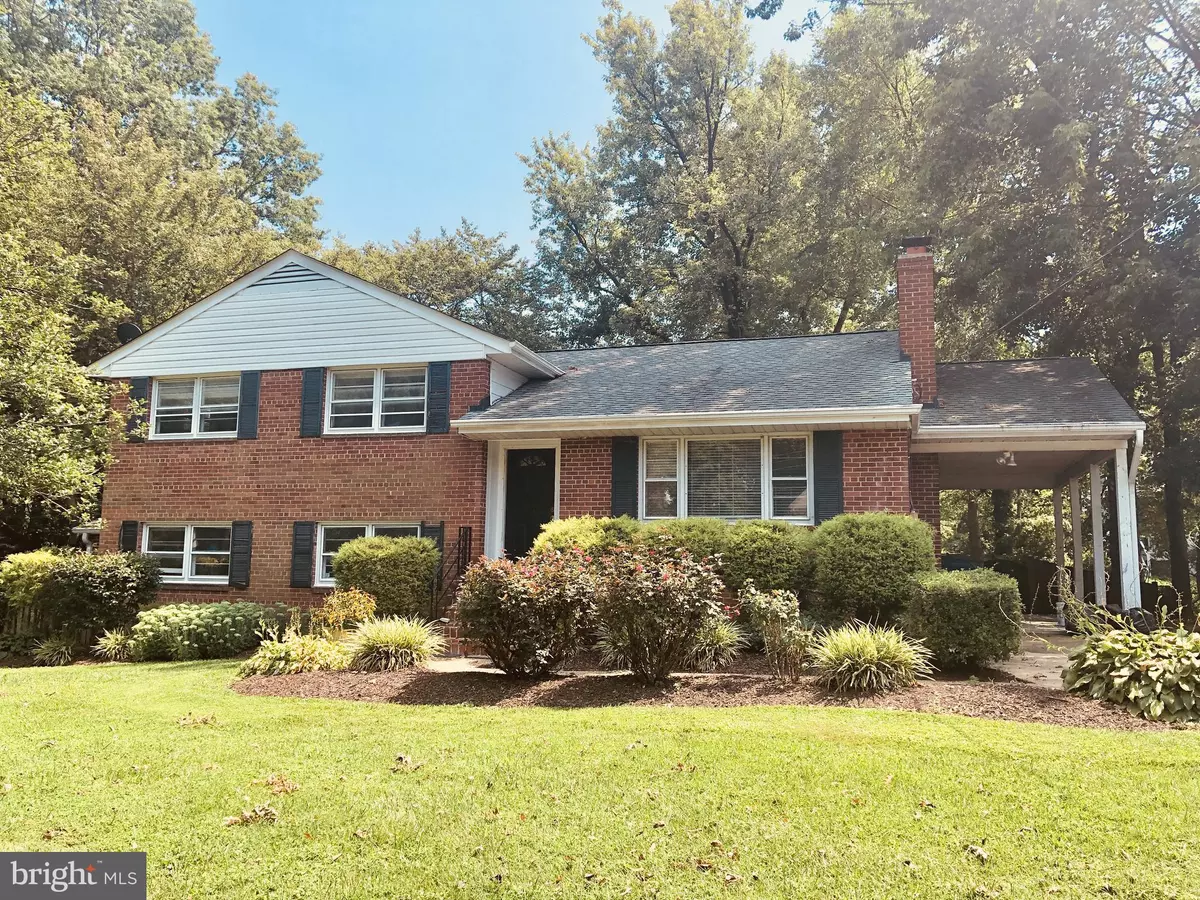$970,000
$950,000
2.1%For more information regarding the value of a property, please contact us for a free consultation.
4 Beds
3 Baths
1,334 SqFt
SOLD DATE : 08/26/2021
Key Details
Sold Price $970,000
Property Type Single Family Home
Sub Type Detached
Listing Status Sold
Purchase Type For Sale
Square Footage 1,334 sqft
Price per Sqft $727
Subdivision Broyhills Mclean Estates
MLS Listing ID VAFX2014576
Sold Date 08/26/21
Style Split Level
Bedrooms 4
Full Baths 3
HOA Y/N N
Abv Grd Liv Area 1,334
Originating Board BRIGHT
Year Built 1958
Annual Tax Amount $10,056
Tax Year 2021
Lot Size 0.262 Acres
Acres 0.26
Property Description
Welcome home to this beautiful property just steps away from the heart of McLean. This home is undergoing an entire-home refresh. The whole interior will be painted, carpeting will be replaced, bathrooms and lighting updated. You won't need to lift a finger upon moving into this lovely split-level home in the highly sought-after McLean Broyhill Estates. This charming home welcomes you with a sitting area off the entry with a wood-burning fireplace. The kitchen overlooks the sitting room and dining room, and access to the deck is directly off the rear of the home. Want to relax after a hard days work with a beer or glass of wine? This backyard and deck are for you! Maybe coffee or tea are your thing. This property is surrounded by mature trees in a lovely and quiet neighborhood that will make your morning drink an enjoyable one. Just up the stairs from the first level is the main living level with the ensuite primary bedroom and two more bedrooms with sharing their own full bath. Down two levels is the perfect entertaining space with access to an in-home office and your fourth bedroom with access to it's own full bathroom. Just off the rear of the house on this level is a beautiful sunroom with ample space to garden, enjoy a meal or drink, or just relax and listen to some music or read a book. The lower level is partially finished and has your laundry machines with tub and ample storage space. Home is just finalizing renovations and we are so excited to share this home with you. It won't last long so please reach out to the listing agent or co-listing agent for any questions!
Location
State VA
County Fairfax
Zoning 130
Rooms
Other Rooms Living Room, Dining Room, Primary Bedroom, Bedroom 2, Bedroom 3, Bedroom 4, Kitchen, Game Room, Family Room, Sun/Florida Room, Other, Storage Room, Attic
Basement Connecting Stairway, Partial, Partially Finished
Interior
Interior Features Dining Area
Hot Water Natural Gas
Heating Forced Air
Cooling Central A/C
Fireplaces Number 1
Fireplace Y
Heat Source Natural Gas
Exterior
Exterior Feature Deck(s)
Fence Rear
Utilities Available Cable TV Available, Multiple Phone Lines
Waterfront N
Water Access N
Roof Type Composite,Asphalt
Street Surface Black Top
Accessibility None
Porch Deck(s)
Parking Type Off Street, On Street
Garage N
Building
Lot Description Corner, Cul-de-sac, Landscaping, Trees/Wooded
Story 4
Sewer Public Sewer
Water Public
Architectural Style Split Level
Level or Stories 4
Additional Building Above Grade, Below Grade
New Construction N
Schools
High Schools Mclean
School District Fairfax County Public Schools
Others
Pets Allowed Y
Senior Community No
Tax ID 0301 12 0203
Ownership Fee Simple
SqFt Source Assessor
Acceptable Financing Cash, Conventional, Negotiable
Listing Terms Cash, Conventional, Negotiable
Financing Cash,Conventional,Negotiable
Special Listing Condition Standard
Pets Description No Pet Restrictions
Read Less Info
Want to know what your home might be worth? Contact us for a FREE valuation!

Our team is ready to help you sell your home for the highest possible price ASAP

Bought with Hui Zhang • Innovation Properties, LLC

1619 Walnut St 4th FL, Philadelphia, PA, 19103, United States

