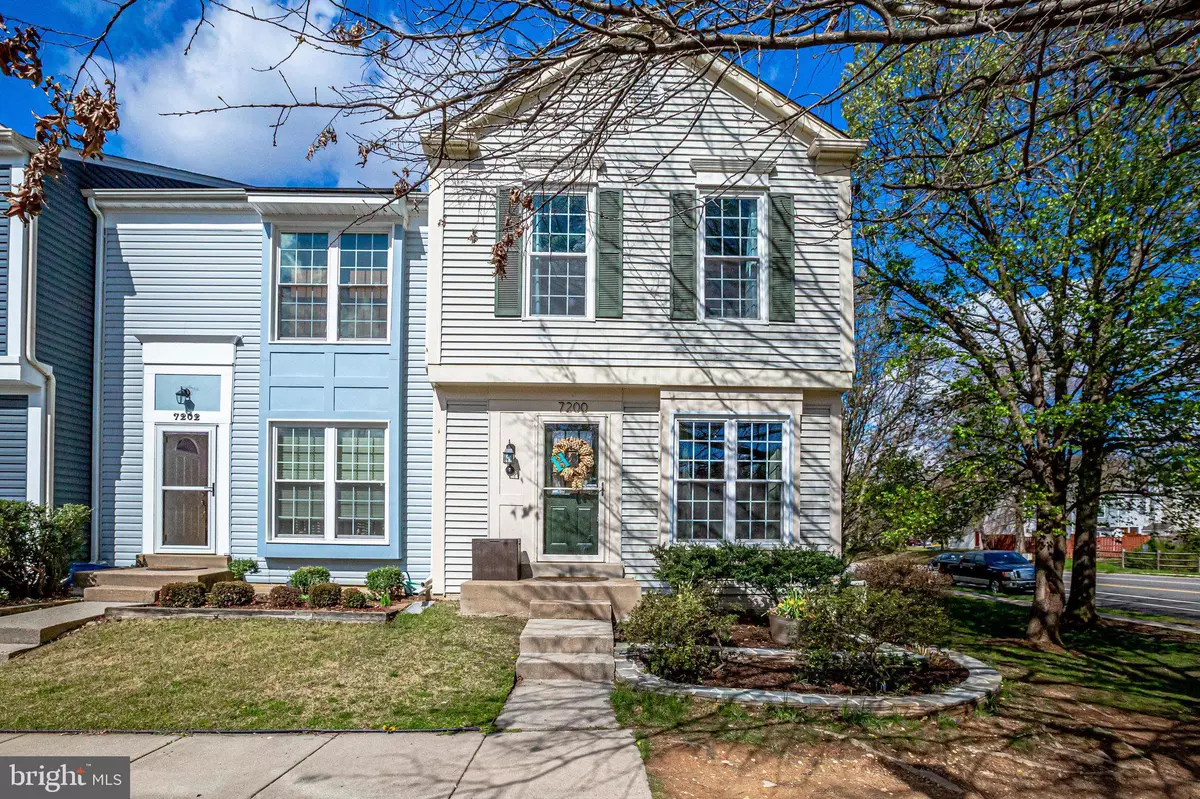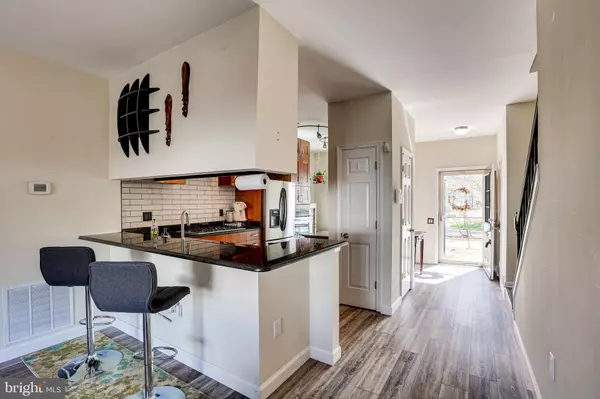$505,000
$495,000
2.0%For more information regarding the value of a property, please contact us for a free consultation.
2 Beds
4 Baths
1,914 SqFt
SOLD DATE : 05/18/2022
Key Details
Sold Price $505,000
Property Type Townhouse
Sub Type End of Row/Townhouse
Listing Status Sold
Purchase Type For Sale
Square Footage 1,914 sqft
Price per Sqft $263
Subdivision Woodstone
MLS Listing ID VAFX2058762
Sold Date 05/18/22
Style Colonial
Bedrooms 2
Full Baths 2
Half Baths 2
HOA Fees $68/qua
HOA Y/N Y
Abv Grd Liv Area 1,284
Originating Board BRIGHT
Year Built 1987
Annual Tax Amount $5,164
Tax Year 2021
Lot Size 2,280 Sqft
Acres 0.05
Property Description
This 3 level, end of row townhome has it all with renovations done for living, not flipping! The home offers 2 primary bedrooms on the upper level with 2 ensuite, remodeled full baths (2021), plus 2 half baths on the lower levels. Recent updates include new LVP flooring and carpeting (2022); new half bath (2022) on the main level and a Gourmet kitchen with stainless steel appliances (2015). There's room for a breakfast table in the kitchen plus the granite countertop extends so you have the option of adding bar stools for seating next to the kitchen. A full-size new deck off the living room with stairs down to the lower level and new fence (both redone 2019). The corner lot offers plenty of open space between the home and the surrounding neighbors. The primary bathrooms and hall bath on the main level have new vanities, lighting, and faucets. The washer & dryer are situated on the upper level between the two bedrooms. The lower level offers a super space to use as a workout room, craft room, extra storage, or could easily be converted to a separate rental space. Additionally, there's an extra storage room in the basement as well as a storage shed underneath the deck. All new windows and sliding doors were installed (2016) along with new insulation and rodent proofing done in the attic (2017). The parking space is located just steps away from the front door. There are guest parking spots (unnumbered) in the parking lot as well as on the street - just adjacent to the home. The community amenities are a short walk away from the home and include a basketball court, tennis court, play grounds as well as Huntley Meadows Park literally being at your back door with trails galore for hiking, running, biking, or walking your dogs. The home is within easy access to I-95/I-495, Fairfax County Parkway, Huntington Metro, Target, Lowes, Giant, Wegmans, and numerous other shops, restaurants, and much more. Old Town Alexandria is less than 6 miles away and National Harbor is less than 8 miles. So many things to do and places to get to from this home as well as enjoying all this home has to offer. ** OFFER Deadline 3PM Monday, 4/25. **
Location
State VA
County Fairfax
Zoning 150
Rooms
Other Rooms Living Room, Primary Bedroom, Kitchen, Game Room, Other
Basement Outside Entrance, Rear Entrance, Fully Finished
Interior
Interior Features Kitchen - Table Space, Breakfast Area, Window Treatments, Upgraded Countertops, Primary Bath(s), Attic, Attic/House Fan, Carpet, Wood Floors
Hot Water Electric
Heating Forced Air
Cooling Central A/C
Equipment Cooktop, Exhaust Fan, Range Hood, Dishwasher, Disposal, Freezer, Refrigerator, Stainless Steel Appliances, Oven - Wall, Washer, Dryer, Water Heater
Fireplace N
Appliance Cooktop, Exhaust Fan, Range Hood, Dishwasher, Disposal, Freezer, Refrigerator, Stainless Steel Appliances, Oven - Wall, Washer, Dryer, Water Heater
Heat Source Natural Gas
Exterior
Parking On Site 1
Fence Fully, Wood
Amenities Available Jog/Walk Path, Tennis Courts, Tennis - Indoor, Tot Lots/Playground, Basketball Courts
Waterfront N
Water Access N
Accessibility None
Parking Type Parking Lot
Garage N
Building
Story 3
Foundation Slab, Concrete Perimeter
Sewer Public Sewer
Water Public
Architectural Style Colonial
Level or Stories 3
Additional Building Above Grade, Below Grade
New Construction N
Schools
School District Fairfax County Public Schools
Others
Pets Allowed Y
HOA Fee Include Management,Recreation Facility,Snow Removal,Trash,Common Area Maintenance
Senior Community No
Tax ID 0924 06 0297
Ownership Fee Simple
SqFt Source Assessor
Acceptable Financing Cash, Conventional, FHA, Negotiable, VA
Listing Terms Cash, Conventional, FHA, Negotiable, VA
Financing Cash,Conventional,FHA,Negotiable,VA
Special Listing Condition Standard
Pets Description No Pet Restrictions
Read Less Info
Want to know what your home might be worth? Contact us for a FREE valuation!

Our team is ready to help you sell your home for the highest possible price ASAP

Bought with Emerald Taylor-Drummond • Compass

1619 Walnut St 4th FL, Philadelphia, PA, 19103, United States






