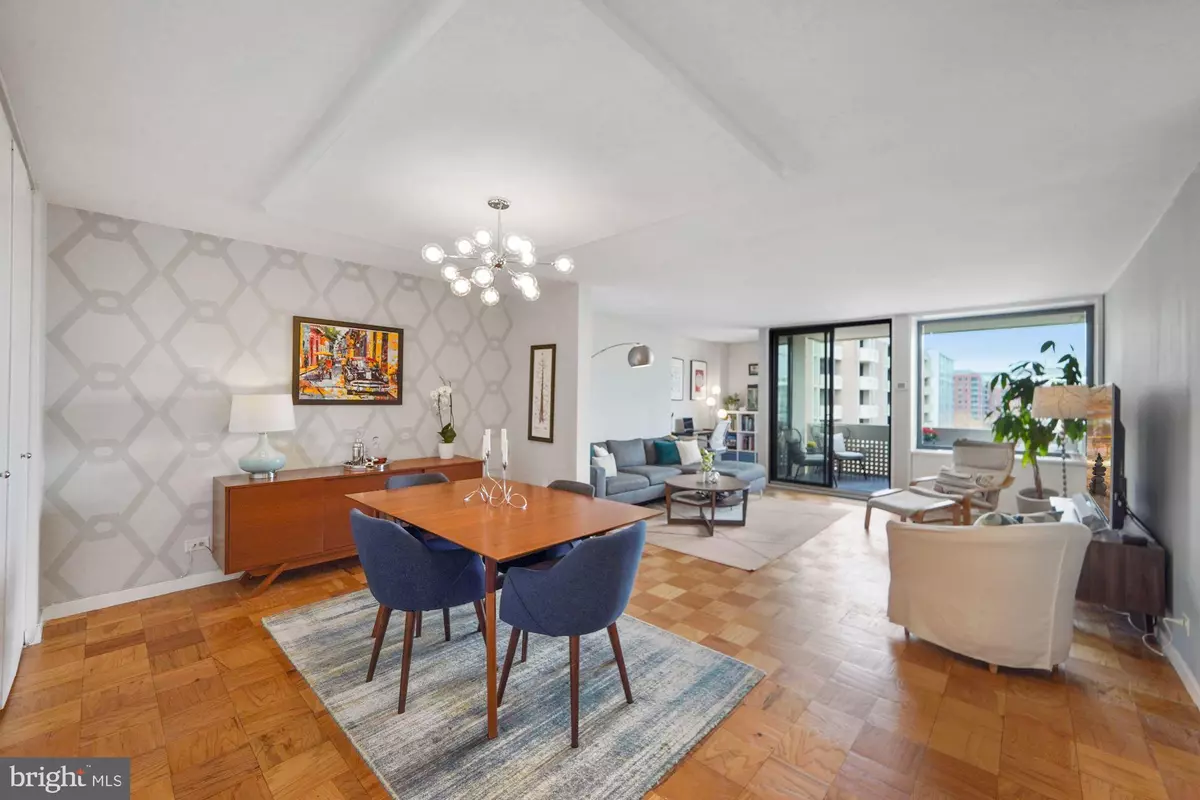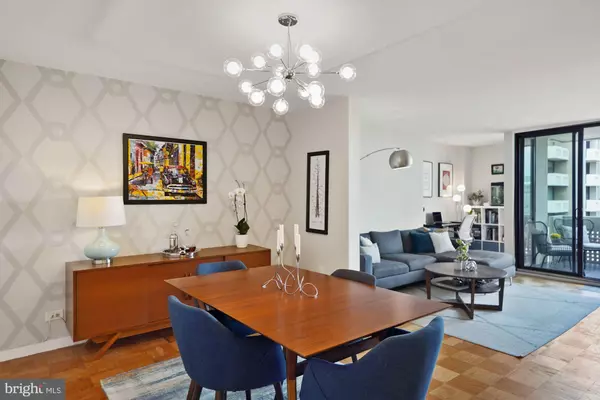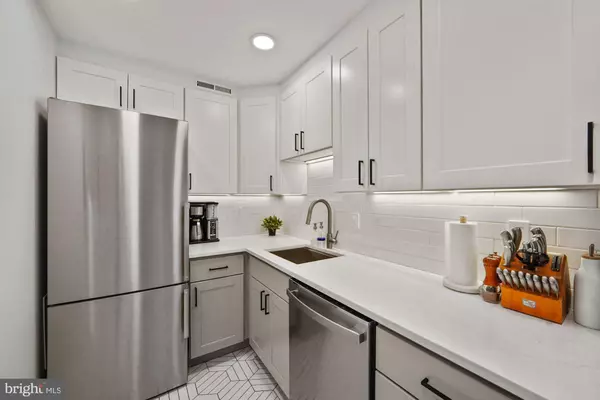$394,000
$399,000
1.3%For more information regarding the value of a property, please contact us for a free consultation.
1 Bed
1 Bath
840 SqFt
SOLD DATE : 06/21/2022
Key Details
Sold Price $394,000
Property Type Condo
Sub Type Condo/Co-op
Listing Status Sold
Purchase Type For Sale
Square Footage 840 sqft
Price per Sqft $469
Subdivision Waterfront
MLS Listing ID DCDC2044006
Sold Date 06/21/22
Style Contemporary
Bedrooms 1
Full Baths 1
Condo Fees $539/mo
HOA Y/N N
Abv Grd Liv Area 840
Originating Board BRIGHT
Year Built 1966
Annual Tax Amount $1,248
Tax Year 2022
Property Description
Welcome home to Tiber Island located in the Southwest Waterfront neighborhood in Washington, DC. Tiber Island is a well-maintained and long-standing staple community of Southwest DC. This sprawling community provides tranquil resort-style living adjacent to DC's sparkling waterfront in a neighborhood adorned with mature trees and lush landscape. Tiber Island provides 24-hour Concierge Service, a private community pool, community grills for dining al fresco, two fully equipped private community gyms, a community room for hosting large parties/events, secure bike storage, rental storage, and garage parking. Tiber Island is perfectly located just steps to Safeway, CVS, dry cleaners, and many more day-to-day conveniences for easy living. Enjoy a plethora of DC arts, entertainment, and sporting events surrounding Tiber Island. Walk to plays at Arena Stage just one block away. Take in a DC United Soccer game and Washington Nationals Baseball game within just a few blocks. Enjoy live music, shows, boutique shopping, and some of DC's best-in-class restaurants just a short stroll away on the waterfront at The Wharf. Be the host with the most when you have guests who can visit the Capitol building, Smithsonian Museums, The National Mall, and other memorials all within walking distance from Tiber Island. The great outdoors can be enjoyed at nearby Southwest Waterfront Park, King Greenleaf Recreation Center, Landburgh Park & Dog Park, Randall Recreation Center, Jefferson Fields, and Benjamin Banneker Park. Plus, Hains Point offers biking and jogging paths, indoor and outdoor tennis courts, mini-golf, picnic grounds, and a full golf course! With the waterfront at your doorstep, you can enjoy boat rentals, boat charters, paddle boarding, and kayaking. Tiber Island is less than one block to the Metro and also is conveniently located to several Metrobus lines for carefreely getting around the Metro area. Take a leisurely water taxi ride with views from The Wharf to Georgetown, Alexandria, and National Harbor. Quick access to 395/695 and South Capitol Street makes getting in and out of the city a breeze. Tiber Island offers the home you deserve for the very best of DC living! > - - - - - - - - - - - - - - - - - - - - - - - - - - - - - - - - - - - - > Features: Large 1-bedroom 1-bath | 840sf of living space| Spacious private covered balcony w/river & city views | Gorgeous original wood floors throughout | Abundant natural light through a wall of windows & sliding glass doors | Expansive open dining room | Super-spacious open living room | Additional home office space | Enormous wall of closets & ample storage | Stunningly renovated kitchen in 2021 w/designer finishes | Modern white & gray cabinetry w/soft-close features | Modern designed kitchen tile floor | Crisp white subway tile backsplash showcased by under-cabinet lighting |Stainless steel appliances & gas cooking | Water filtration system | Large hallway linen closet | Gorgeously updated & sophisticated spa-like bath in 2021 w/a shower-tub & designer finishes | King-size bedroom w/a wall of closets | New HVAC convectors installed in 2018 & 2019 | Upgraded electrical panel & outlets 2017 | Monthly Coop fee: $539.26 | Monthly Real Estate Taxes: $104.06 | Monthly Utilities (includes gas, electric, water, cable & internet): $396.64 | Common Laundry | Pet-friendly | Possible Rental Parking
Location
State DC
County Washington
Zoning RESIDENTIAL
Direction North
Rooms
Main Level Bedrooms 1
Interior
Interior Features Built-Ins, Combination Dining/Living, Dining Area, Flat, Floor Plan - Open, Kitchen - Gourmet, Tub Shower, Water Treat System, Wood Floors
Hot Water Natural Gas
Heating Zoned, Wall Unit
Cooling Zoned, Wall Unit
Flooring Wood, Ceramic Tile
Equipment Built-In Microwave, Dishwasher, Disposal, Oven/Range - Gas, Refrigerator, Stainless Steel Appliances, Icemaker
Furnishings No
Fireplace N
Window Features Double Pane,Sliding
Appliance Built-In Microwave, Dishwasher, Disposal, Oven/Range - Gas, Refrigerator, Stainless Steel Appliances, Icemaker
Heat Source Natural Gas
Laundry Common
Exterior
Exterior Feature Balcony
Garage Underground
Garage Spaces 1.0
Utilities Available Cable TV Available, Electric Available, Natural Gas Available, Water Available, Sewer Available
Amenities Available Elevator, Exercise Room, Extra Storage, Party Room, Pool - Outdoor, Recreational Center, Security, Community Center
Waterfront Y
Waterfront Description Park
Water Access N
View Water, City, Garden/Lawn, River, Street, Trees/Woods
Roof Type Concrete
Accessibility Ramp - Main Level
Porch Balcony
Parking Type Parking Garage
Total Parking Spaces 1
Garage Y
Building
Story 1
Unit Features Mid-Rise 5 - 8 Floors
Sewer Public Sewer
Water Public
Architectural Style Contemporary
Level or Stories 1
Additional Building Above Grade
New Construction N
Schools
School District District Of Columbia Public Schools
Others
Pets Allowed Y
HOA Fee Include Ext Bldg Maint,Management,Insurance,Pool(s),Recreation Facility,Reserve Funds,Snow Removal,Trash,Other,Water,Sewer
Senior Community No
Ownership Cooperative
Security Features Desk in Lobby,Exterior Cameras,Fire Detection System,Surveillance Sys,Intercom,Main Entrance Lock,Monitored,Resident Manager,24 hour security
Acceptable Financing Conventional, Cash
Horse Property N
Listing Terms Conventional, Cash
Financing Conventional,Cash
Special Listing Condition Standard
Pets Description Cats OK, Dogs OK, Number Limit
Read Less Info
Want to know what your home might be worth? Contact us for a FREE valuation!

Our team is ready to help you sell your home for the highest possible price ASAP

Bought with Edward K Downs • Coldwell Banker Realty - Washington

1619 Walnut St 4th FL, Philadelphia, PA, 19103, United States






