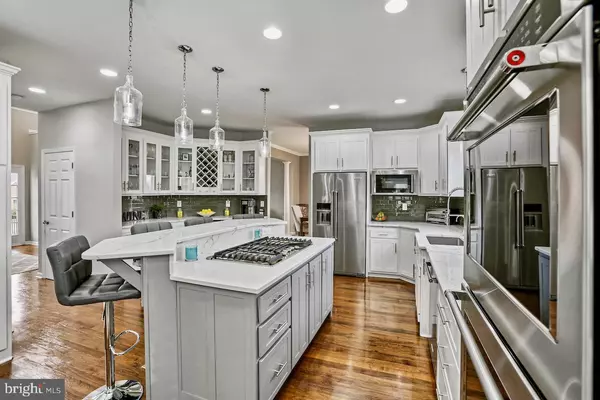$540,000
$549,900
1.8%For more information regarding the value of a property, please contact us for a free consultation.
4 Beds
4 Baths
4,316 SqFt
SOLD DATE : 05/10/2022
Key Details
Sold Price $540,000
Property Type Single Family Home
Sub Type Detached
Listing Status Sold
Purchase Type For Sale
Square Footage 4,316 sqft
Price per Sqft $125
Subdivision Locust Hill
MLS Listing ID WVJF2003402
Sold Date 05/10/22
Style Colonial
Bedrooms 4
Full Baths 3
Half Baths 1
HOA Fees $41/mo
HOA Y/N Y
Abv Grd Liv Area 3,316
Originating Board BRIGHT
Year Built 2001
Annual Tax Amount $1,731
Tax Year 2021
Lot Size 0.396 Acres
Acres 0.4
Property Description
Immaculate Colonial in sought after Locust Hill Golf Course Community! This beautiful home is a short walk to the Golf Course and backs the green with a fully fenced rear yard with tree cover for added privacy! Main features on the first level include a 2 story entryway with hardwood flooring that flows into the Custom Gourmet Kitchen with quartz counter tops, bright white cabinetry with glass and wood doors, beverage and wine fridge, island with breakfast bar seating and a gas cooktop with hidden exhaust, double wall oven, and built in microwave- High End Kitchen Aid appliance package. The kitchen features an adjoining breakfast room area which flows to the sunken Family Room offering an open layout perfect for entertaining! Additional Rooms include the Formal Dining and Living Room as well as the private Home Office and half bath. Upper level features 4 Bedrooms and 2 Baths including the Primary Owner's Suite with sitting room, cathedral ceiling, 3 sided gas fireplace, huge walk in closet and attached luxury bath. All Junior Bedrooms are very spacious and share a joint full Bathroom. Lower Level is finished with a Recreation Room and Full Bath which has walk out stairs to the fully fenced rear yard with spacious deck. 3 Car side load garage. *ROOF 2 YEARS, NEW HVAC, FIREPLACE REPLACED 2020* Community Amenities include tot lots and memberships available to the Locust Hill Golf Course!
Location
State WV
County Jefferson
Zoning 101
Rooms
Other Rooms Living Room, Dining Room, Primary Bedroom, Sitting Room, Bedroom 2, Bedroom 3, Bedroom 4, Kitchen, Family Room, Foyer, Breakfast Room, Office, Recreation Room, Bathroom 2, Bathroom 3, Primary Bathroom, Half Bath
Basement Full, Heated, Improved, Interior Access, Outside Entrance, Rear Entrance, Walkout Stairs
Interior
Interior Features Attic, Breakfast Area, Carpet, Ceiling Fan(s), Family Room Off Kitchen, Floor Plan - Open, Formal/Separate Dining Room, Kitchen - Gourmet, Kitchen - Island, Kitchen - Table Space, Pantry, Primary Bath(s), Recessed Lighting, Soaking Tub, Stall Shower, Tub Shower, Upgraded Countertops, Walk-in Closet(s), Water Treat System, Wood Floors, Chair Railings, Crown Moldings, Dining Area, Kitchen - Eat-In, Wine Storage
Hot Water Electric
Heating Heat Pump(s), Zoned
Cooling Central A/C, Heat Pump(s), Zoned
Flooring Carpet, Ceramic Tile, Hardwood
Fireplaces Number 1
Fireplaces Type Fireplace - Glass Doors, Gas/Propane, Double Sided
Equipment Built-In Microwave, Dishwasher, Disposal, Dryer, Exhaust Fan, Extra Refrigerator/Freezer, Icemaker, Oven - Double, Oven - Wall, Refrigerator, Stainless Steel Appliances, Washer, Water Conditioner - Owned, Cooktop - Down Draft
Fireplace Y
Appliance Built-In Microwave, Dishwasher, Disposal, Dryer, Exhaust Fan, Extra Refrigerator/Freezer, Icemaker, Oven - Double, Oven - Wall, Refrigerator, Stainless Steel Appliances, Washer, Water Conditioner - Owned, Cooktop - Down Draft
Heat Source Electric
Laundry Has Laundry, Main Floor
Exterior
Exterior Feature Deck(s)
Garage Garage - Side Entry, Garage Door Opener, Inside Access
Garage Spaces 3.0
Fence Rear
Amenities Available Golf Course Membership Available, Tot Lots/Playground
Waterfront N
Water Access N
View Golf Course
Roof Type Shingle
Accessibility None
Porch Deck(s)
Parking Type Attached Garage, Driveway
Attached Garage 3
Total Parking Spaces 3
Garage Y
Building
Lot Description Backs to Trees, Cleared, Landscaping
Story 3
Foundation Permanent
Sewer Public Sewer
Water Public
Architectural Style Colonial
Level or Stories 3
Additional Building Above Grade, Below Grade
Structure Type 2 Story Ceilings,9'+ Ceilings,Cathedral Ceilings
New Construction N
Schools
Elementary Schools Wright Denny
Middle Schools Charles Town
High Schools Washington
School District Jefferson County Schools
Others
HOA Fee Include Road Maintenance,Snow Removal
Senior Community No
Tax ID 02 13A004400000000
Ownership Fee Simple
SqFt Source Assessor
Security Features Security System,Smoke Detector,Carbon Monoxide Detector(s)
Special Listing Condition Standard
Read Less Info
Want to know what your home might be worth? Contact us for a FREE valuation!

Our team is ready to help you sell your home for the highest possible price ASAP

Bought with Hans P Schenk • RE/MAX Gateway, LLC

1619 Walnut St 4th FL, Philadelphia, PA, 19103, United States






