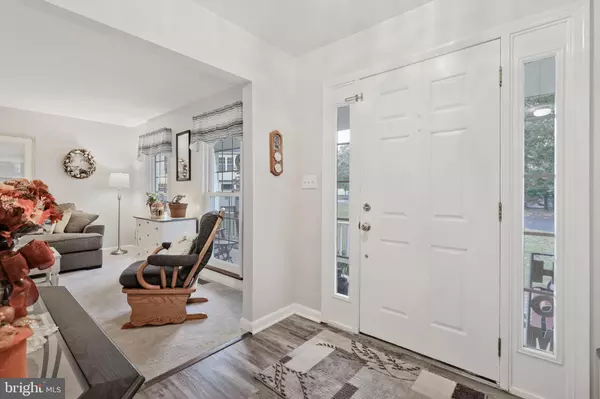$581,052
$545,000
6.6%For more information regarding the value of a property, please contact us for a free consultation.
3 Beds
4 Baths
2,796 SqFt
SOLD DATE : 12/20/2021
Key Details
Sold Price $581,052
Property Type Single Family Home
Sub Type Detached
Listing Status Sold
Purchase Type For Sale
Square Footage 2,796 sqft
Price per Sqft $207
Subdivision Middlebury
MLS Listing ID MDAA2014134
Sold Date 12/20/21
Style Colonial
Bedrooms 3
Full Baths 3
Half Baths 1
HOA Fees $15
HOA Y/N Y
Abv Grd Liv Area 1,936
Originating Board BRIGHT
Year Built 1997
Annual Tax Amount $5,664
Tax Year 2021
Lot Size 0.379 Acres
Acres 0.38
Property Description
Updated, Enchanting, Refreshing. Welcome home to your beautiful, spacious 3 Bed 3.5 Bath colonial in the sought-after community of Middlebury. Upon entering the long drive, you are greeted by lovely landscaping, an oversized 2-car attached garage, and a charming covered front porch. The spacious main level of the home is filled with ample natural light and offers a functional layout with a cozy carpeted Living Room, gorgeous Dining Room with large bay window, updated Kitchen, Breakfast Room with sliding door to rear yard, and handsome Family Room with gas fireplace (2015). The Kitchen has been updated with new cabinets, stainless steel appliances, tile backsplash, and countertops. The finished lower level has access to the outside, and is full of possibilities for customization to best suit your needs; create an In-Suite, Home Office, or Classroom, the only limit is your imagination. The finished space contains a large Recreation Room, Den with a wet bar, Storage Room, and a Full Bath. The upper level contains the sleeping quarters for the home: a generous Primary Bedroom with Ensuite and walk-in closet, 2 sizable bedrooms, Full Hallway Bath and well-placed Laundry Room. The most breathtaking feature of the home is the AMAZING backyard. This is not your run-of-the-mill backyard, it is an oasis from the daily grind of life! Host a cookout on your large deck, grill up some tasty treats in the comfort of the covered patio bar/BBQ headquarters, project a movie on the projector screen as you relax on the three-level deck, or under the comfort of the gazebo. On hot summer days, enjoy the privacy and convenience of your own pool. The home has been well maintained and updated throughout the years; 2021- new water heater, new flooring throughout the main level, 2020- new roof, new windows, replaced lower-level carpeting, 2019- Outside BBQ Kitchen, 2018- Gazebo, 2015- new gas fireplace, 2014- Rear yard movie decks, 2011- Trane Furnace and Air Conditioning Unit. Do not miss your chance to own this wonderfully updated, centrally located home.
Location
State MD
County Anne Arundel
Zoning R2
Rooms
Other Rooms Living Room, Dining Room, Primary Bedroom, Bedroom 2, Bedroom 3, Kitchen, Family Room, Den, Foyer, Breakfast Room, Laundry, Recreation Room, Storage Room, Primary Bathroom, Full Bath, Half Bath
Basement Other
Interior
Interior Features Attic, Family Room Off Kitchen, Combination Kitchen/Dining, Window Treatments, Primary Bath(s), Floor Plan - Open, Carpet, Ceiling Fan(s), Chair Railings, Combination Dining/Living, Dining Area, Formal/Separate Dining Room, Kitchen - Eat-In, Kitchen - Table Space, Pantry, Recessed Lighting, Tub Shower, Upgraded Countertops, Walk-in Closet(s)
Hot Water Natural Gas
Heating Forced Air
Cooling Central A/C
Flooring Carpet, Luxury Vinyl Plank
Fireplaces Number 1
Fireplaces Type Gas/Propane, Screen
Equipment Cooktop, Dishwasher, Dryer, Oven/Range - Gas, Refrigerator, Washer, Built-In Microwave, Exhaust Fan, Extra Refrigerator/Freezer, Icemaker
Furnishings No
Fireplace Y
Window Features Bay/Bow,Sliding
Appliance Cooktop, Dishwasher, Dryer, Oven/Range - Gas, Refrigerator, Washer, Built-In Microwave, Exhaust Fan, Extra Refrigerator/Freezer, Icemaker
Heat Source Natural Gas
Laundry Upper Floor
Exterior
Exterior Feature Deck(s), Patio(s), Screened
Garage Garage Door Opener, Inside Access, Garage - Front Entry
Garage Spaces 8.0
Fence Picket
Pool Above Ground
Utilities Available Cable TV Available
Waterfront N
Water Access N
View Garden/Lawn, Trees/Woods
Roof Type Asphalt
Accessibility None
Porch Deck(s), Patio(s), Screened
Parking Type Off Street, Attached Garage, Driveway
Attached Garage 2
Total Parking Spaces 8
Garage Y
Building
Lot Description Backs to Trees, Front Yard, Landscaping, Private, Rear Yard, SideYard(s), Trees/Wooded
Story 3
Foundation Other
Sewer Public Sewer
Water Public
Architectural Style Colonial
Level or Stories 3
Additional Building Above Grade, Below Grade
New Construction N
Schools
Elementary Schools Fort Smallwood
Middle Schools Chesapeake Bay
High Schools Chesapeake
School District Anne Arundel County Public Schools
Others
Senior Community No
Tax ID 020356690091972
Ownership Fee Simple
SqFt Source Assessor
Acceptable Financing Cash, Conventional, VA, FHA
Listing Terms Cash, Conventional, VA, FHA
Financing Cash,Conventional,VA,FHA
Special Listing Condition Standard
Read Less Info
Want to know what your home might be worth? Contact us for a FREE valuation!

Our team is ready to help you sell your home for the highest possible price ASAP

Bought with Nickolaus B Waldner • Keller Williams Realty Centre

1619 Walnut St 4th FL, Philadelphia, PA, 19103, United States






