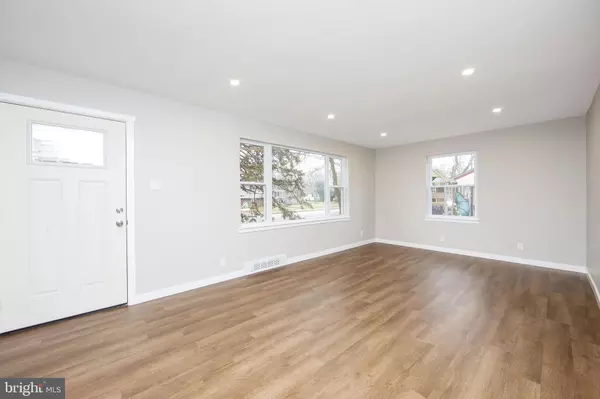$315,000
$289,900
8.7%For more information regarding the value of a property, please contact us for a free consultation.
3 Beds
2 Baths
1,436 SqFt
SOLD DATE : 03/18/2022
Key Details
Sold Price $315,000
Property Type Single Family Home
Sub Type Detached
Listing Status Sold
Purchase Type For Sale
Square Footage 1,436 sqft
Price per Sqft $219
Subdivision Pinecrest
MLS Listing ID NJCD2019066
Sold Date 03/18/22
Style Ranch/Rambler
Bedrooms 3
Full Baths 2
HOA Y/N N
Abv Grd Liv Area 1,436
Originating Board BRIGHT
Year Built 1955
Annual Tax Amount $5,601
Tax Year 2021
Lot Size 9,666 Sqft
Acres 0.22
Lot Dimensions 145.00 x 66.66
Property Description
Welcome to 205 Redman Ave. Fully renovated inside and out ranch style home. From a brand new roof, windows, doors and siding on the outside, to the brand new kitchen, bathrooms and bedrooms on the inside. There was an addition built off the back of the house, expanding the size of very single bedroom in the home. You will be pleased with the generous size rooms. Updates were not only of cosmetic nature, but also mechanical. Brand new gas furnace and AC with the PVC power vent, and well as new gas Water Heater also high efficiency power vented, were installed. No more chimneys to deal with. Plumbing systems have been updated to PVC as well. Laundry setup is created in the basement; dryer has option of electric or gas hookup. All work was permitted and inspected. House is also located on an oversized lot.
Nothing else left to do, drop in your furniture and kick up your feet.
Location
State NJ
County Camden
Area Berlin Twp (20406)
Zoning R2
Direction East
Rooms
Basement Full, Unfinished
Main Level Bedrooms 3
Interior
Interior Features Combination Kitchen/Dining, Breakfast Area, Entry Level Bedroom, Family Room Off Kitchen, Flat, Floor Plan - Open, Recessed Lighting
Hot Water Natural Gas
Heating Forced Air
Cooling Central A/C
Flooring Ceramic Tile, Carpet, Luxury Vinyl Plank
Equipment Built-In Microwave, Dishwasher, Oven/Range - Gas, Refrigerator, Washer/Dryer Hookups Only, Water Heater
Furnishings No
Fireplace N
Window Features Double Pane,Double Hung,Screens
Appliance Built-In Microwave, Dishwasher, Oven/Range - Gas, Refrigerator, Washer/Dryer Hookups Only, Water Heater
Heat Source Natural Gas
Laundry Basement, Hookup
Exterior
Garage Spaces 3.0
Utilities Available Cable TV Available, Electric Available, Natural Gas Available, Sewer Available
Waterfront N
Water Access N
Roof Type Architectural Shingle
Accessibility None
Parking Type Driveway, Off Street, On Street
Total Parking Spaces 3
Garage N
Building
Lot Description Cleared, Front Yard, Level, Rear Yard, SideYard(s)
Story 1
Foundation Block
Sewer Public Sewer
Water Public
Architectural Style Ranch/Rambler
Level or Stories 1
Additional Building Above Grade, Below Grade
Structure Type Dry Wall
New Construction N
Schools
School District Berlin Township Public Schools
Others
Senior Community No
Tax ID 06-00821-00010
Ownership Fee Simple
SqFt Source Assessor
Security Features Carbon Monoxide Detector(s),Smoke Detector
Acceptable Financing Cash, Conventional, FHA, VA
Horse Property N
Listing Terms Cash, Conventional, FHA, VA
Financing Cash,Conventional,FHA,VA
Special Listing Condition Standard
Read Less Info
Want to know what your home might be worth? Contact us for a FREE valuation!

Our team is ready to help you sell your home for the highest possible price ASAP

Bought with Randy Marrero • Better Homes and Gardens Real Estate Maturo

1619 Walnut St 4th FL, Philadelphia, PA, 19103, United States






