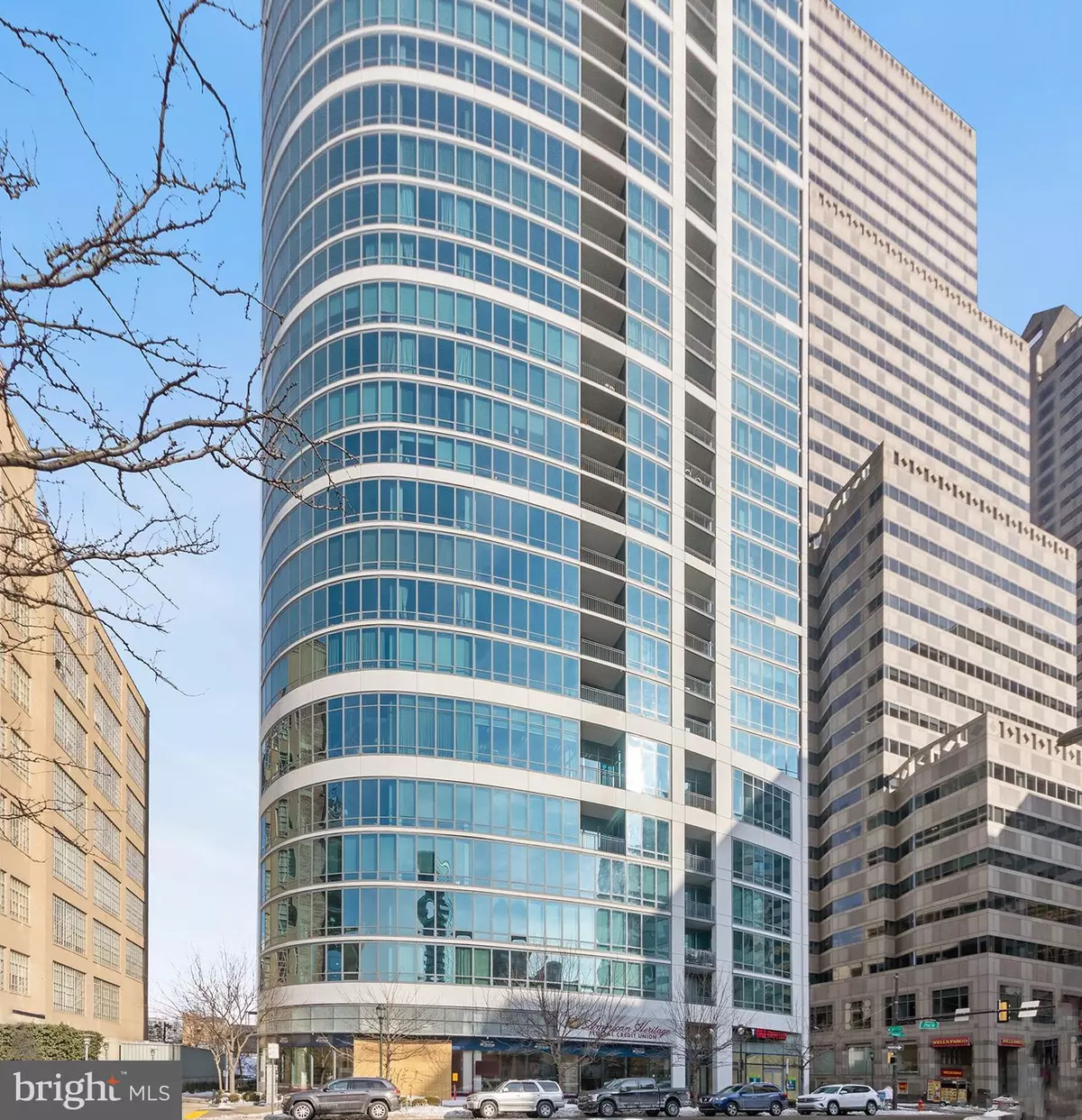$460,000
$499,900
8.0%For more information regarding the value of a property, please contact us for a free consultation.
1 Bed
1 Bath
976 SqFt
SOLD DATE : 04/05/2022
Key Details
Sold Price $460,000
Property Type Single Family Home
Sub Type Unit/Flat/Apartment
Listing Status Sold
Purchase Type For Sale
Square Footage 976 sqft
Price per Sqft $471
Subdivision Rittenhouse Square
MLS Listing ID PAPH2075772
Sold Date 04/05/22
Style Contemporary
Bedrooms 1
Full Baths 1
HOA Fees $821/mo
HOA Y/N Y
Abv Grd Liv Area 976
Originating Board BRIGHT
Year Built 2008
Annual Tax Amount $7,487
Tax Year 2022
Lot Dimensions 0.00 x 0.00
Property Description
Welcome to Unit 404 at The Murano. This 1 bedroom 1 bath condo is perfect for the luxury buyer looking for a low-maintenance condo with luxury 24/7 amenities. As soon as you enter Unit 404, youll notice the beautiful sunny south-facing views, floor-to-ceiling windows, dramatic wood floors, 9 ceilings, and open space. To your right is the modern kitchen, complete with granite countertops, stainless steel appliances, and a hidden stacked washer and dryer. Off the dining area is the bedroom, which has tons of natural light thanks to a wall of windows. Attached to the bedroom is a large, walk-in closet with custom built-in shelving, leading to a nicely sized bathroom with tiled walls, a soaking tub, and a frameless shower. For those who think they have too many "things" to enjoy condo living, this unit comes with a large storage locker to keep your seasonal decor out of sight. The best-added bonus of this unit is the reserved parking spot in an attached garage, meaning you'll never have to clean the snow off of your car again. At The Murano, residents will love the 24-hour concierge, fitness center, heated 60ft indoor lap pool, renovated sundeck, and much more. For last-minute grocery runs, residents can head downstairs to pick up everything they need at the on-site Trader Joe's and Wine & Spirits store. For the city-living professional looking for a convenient yet luxurious home to retreat to, you couldnt ask for more!
Location
State PA
County Philadelphia
Area 19103 (19103)
Zoning SFR
Rooms
Main Level Bedrooms 1
Interior
Hot Water Electric
Heating Central
Cooling Central A/C
Flooring Hardwood, Carpet
Equipment Built-In Microwave, Dishwasher, Washer/Dryer Stacked, Stove, Refrigerator
Furnishings No
Appliance Built-In Microwave, Dishwasher, Washer/Dryer Stacked, Stove, Refrigerator
Heat Source Natural Gas
Laundry Has Laundry
Exterior
Garage Garage - Side Entry
Garage Spaces 1.0
Amenities Available Fitness Center, Meeting Room, Other, Storage Bin, Pool - Indoor, Concierge, Elevator, Community Center, Party Room
Waterfront N
Water Access N
Accessibility None
Parking Type Attached Garage
Attached Garage 1
Total Parking Spaces 1
Garage Y
Building
Story 1
Unit Features Hi-Rise 9+ Floors
Sewer Public Sewer
Water Public
Architectural Style Contemporary
Level or Stories 1
Additional Building Above Grade, Below Grade
New Construction N
Schools
School District The School District Of Philadelphia
Others
HOA Fee Include All Ground Fee,Health Club,Insurance,Management,Other,Sewer,Snow Removal,Trash,Water
Senior Community No
Tax ID 888094128
Ownership Fee Simple
SqFt Source Assessor
Security Features 24 hour security
Acceptable Financing Cash, Conventional
Listing Terms Cash, Conventional
Financing Cash,Conventional
Special Listing Condition Standard
Read Less Info
Want to know what your home might be worth? Contact us for a FREE valuation!

Our team is ready to help you sell your home for the highest possible price ASAP

Bought with Melanie M Stecura • Kurfiss Sotheby's International Realty

1619 Walnut St 4th FL, Philadelphia, PA, 19103, United States






