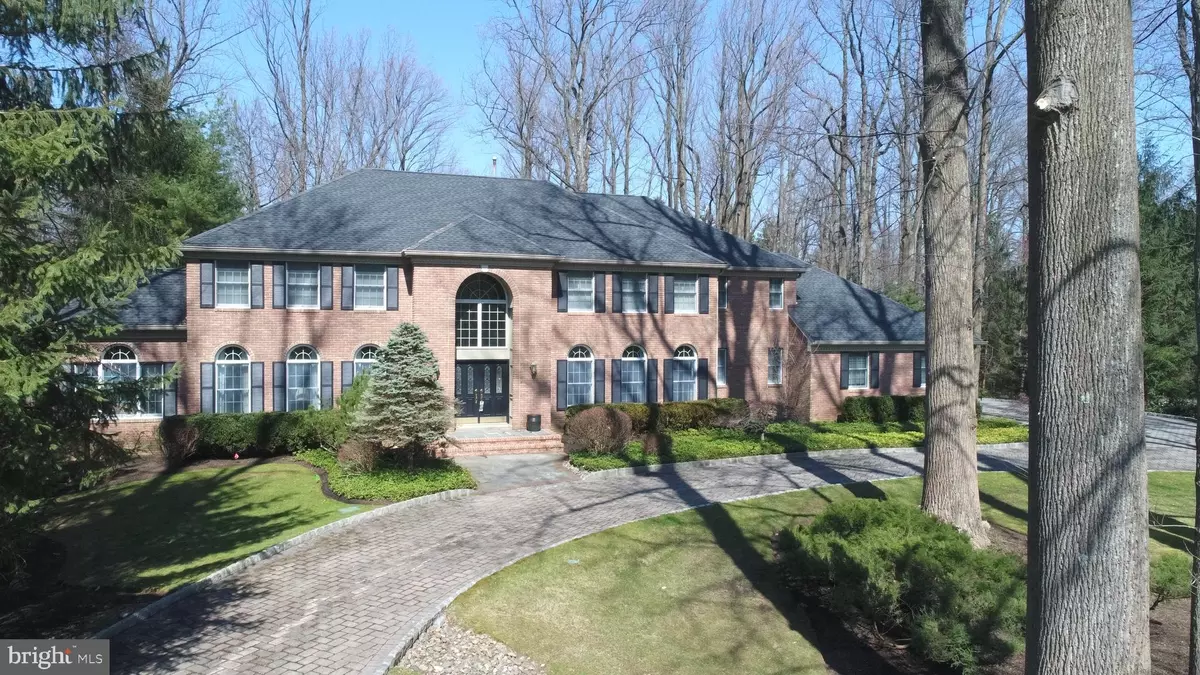$1,851,000
$1,850,000
0.1%For more information regarding the value of a property, please contact us for a free consultation.
5 Beds
7 Baths
4,480 SqFt
SOLD DATE : 05/31/2022
Key Details
Sold Price $1,851,000
Property Type Single Family Home
Sub Type Detached
Listing Status Sold
Purchase Type For Sale
Square Footage 4,480 sqft
Price per Sqft $413
Subdivision Princeton Ridge
MLS Listing ID NJME2012450
Sold Date 05/31/22
Style Colonial,Traditional
Bedrooms 5
Full Baths 5
Half Baths 2
HOA Fees $44/mo
HOA Y/N Y
Abv Grd Liv Area 4,480
Originating Board BRIGHT
Year Built 1993
Annual Tax Amount $32,450
Tax Year 2021
Lot Size 1.000 Acres
Acres 1.0
Lot Dimensions 0.00 x 0.00
Property Description
Located in a private neighborhood known as Princeton Ridge, this impressive brick colonial sits on a one acre lot with a circular paver stone driveway that unfolds an exquisite setting amongst trees on a quiet cul-de-sac. A stunning two-story , center foyer is flanked by a formal dining room on the right and a formal living room on the left, both rooms having three sets of floor-to-ceiling windows with palladium transoms above allow the flow of natural light. Just off the living room is an office (piano room) with a soaring ceiling adding a dramatic feel to this third front room, where all three rooms compliment each other with elegant appointments displaying effortless beauty as you move between them. A generous size chef's kitchen with a magnanimous center island is ready to seat or host large parties, appliances include a Wolf 6 burner commercial range, Miele wall oven, Miele convection microwave, Miele warming drawer, Miele dishwasher, Sub-Zero refrigerator, and a wine cooler making prep for dinners and entertaining a pleasure! The kitchen has easy access to a bar area and a set of French sliding glass doors to the enclosed porch with a vaulted ceiling and skylights offering views of the pool, patio and grounds, Off the enclosed porch is an open air deck where BBQ and outdoor dining will be your happy place in the summer as the yard is private and filled with nature to delight and amuse you. The family room is open to the kitchen and boasts a wall of floor-to-ceiling built-ins and a cathedral ceiling area above the fireplace with skylights adds additional natural light. The remainder of this level consists of a 5th bedroom guest suite with a private full bath and two half baths, (one formal for guest use and the other informal for pool use) a conveniently located laundry room/ mudroom with entry to the rear deck is adjacent to the three car side-entry garage. A perfectly hidden back staircase makes for easy bedroom access to the Princess Suite and Jack-N-Jill Suites on the second level. The second level has a front-to-back primary suite with a vaulted, tray ceiling, a dressing area, dual walk-in closets and a primary bathroom with twin sinks, toilet closet with bidet and a soaking tub. Down the hall and separate from the primary bedroom are three more bedrooms (Jack-N-Jill suite, two bedrooms that share a bath and a Princess Suite, with its own private bath and hall access.) that can access either front or back staircases. The lower level is finished into one large open space where a gym, TV area and game room all blend beautifully along with a fifth full bathroom. The backyard has multiple venues for outdoor enjoyment, enclosed porch, open air deck and a patio surrounding the pool. Gardens, trees, birds and wildlife fill the backyard for visual enjoyment while relaxing in this private haven where reading, dining, swimming or just pondering the day away makes it easy to unwind. Minutes to downtown Princeton for dining, shopping, theater or just a stroll will be a hit for all!
Location
State NJ
County Mercer
Area Princeton (21114)
Zoning RB
Rooms
Other Rooms Living Room, Dining Room, Primary Bedroom, Bedroom 2, Bedroom 3, Bedroom 4, Bedroom 5, Kitchen, Family Room, Foyer, Sun/Florida Room, Laundry, Office, Recreation Room, Primary Bathroom, Full Bath, Half Bath
Basement Partially Finished
Main Level Bedrooms 1
Interior
Interior Features Breakfast Area, Butlers Pantry, Crown Moldings, Curved Staircase, Double/Dual Staircase, Entry Level Bedroom, Family Room Off Kitchen, Floor Plan - Traditional, Formal/Separate Dining Room, Kitchen - Efficiency, Kitchen - Gourmet, Kitchen - Island, Walk-in Closet(s), Wood Floors
Hot Water Natural Gas
Heating Forced Air
Cooling Central A/C
Flooring Hardwood, Ceramic Tile, Fully Carpeted
Fireplaces Number 1
Fireplaces Type Non-Functioning
Equipment Built-In Range, Built-In Microwave, Commercial Range, Dishwasher, Oven - Double, Oven/Range - Gas, Six Burner Stove, Stainless Steel Appliances
Fireplace Y
Appliance Built-In Range, Built-In Microwave, Commercial Range, Dishwasher, Oven - Double, Oven/Range - Gas, Six Burner Stove, Stainless Steel Appliances
Heat Source Natural Gas
Laundry Main Floor
Exterior
Exterior Feature Deck(s), Patio(s), Porch(es), Screened
Garage Garage - Side Entry, Garage Door Opener, Inside Access
Garage Spaces 18.0
Fence Fully
Pool Gunite, In Ground
Waterfront N
Water Access N
Roof Type Hip,Shingle
Accessibility None
Porch Deck(s), Patio(s), Porch(es), Screened
Attached Garage 3
Total Parking Spaces 18
Garage Y
Building
Story 2
Foundation Other
Sewer Public Sewer
Water Public
Architectural Style Colonial, Traditional
Level or Stories 2
Additional Building Above Grade, Below Grade
Structure Type 9'+ Ceilings,2 Story Ceilings,Cathedral Ceilings,Tray Ceilings
New Construction N
Schools
Elementary Schools Community Park E.S.
Middle Schools Prin. Midd
High Schools Princeton H.S.
School District Princeton Regional Schools
Others
HOA Fee Include Common Area Maintenance
Senior Community No
Tax ID 14-02201-00005
Ownership Fee Simple
SqFt Source Assessor
Special Listing Condition Standard
Read Less Info
Want to know what your home might be worth? Contact us for a FREE valuation!

Our team is ready to help you sell your home for the highest possible price ASAP

Bought with Alana Lutkowski • Callaway Henderson Sotheby's Int'l-Princeton

1619 Walnut St 4th FL, Philadelphia, PA, 19103, United States






