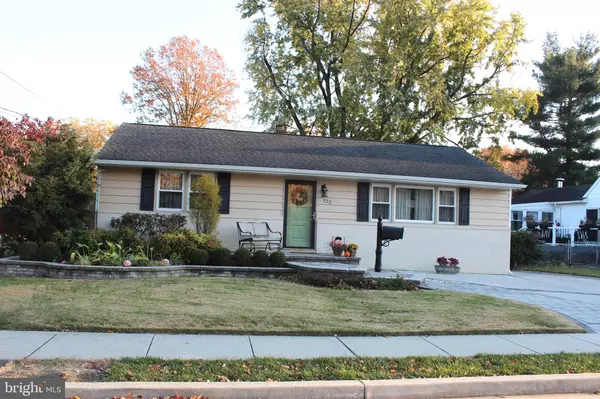$273,000
$269,000
1.5%For more information regarding the value of a property, please contact us for a free consultation.
2 Beds
1 Bath
1,064 SqFt
SOLD DATE : 01/03/2022
Key Details
Sold Price $273,000
Property Type Single Family Home
Sub Type Detached
Listing Status Sold
Purchase Type For Sale
Square Footage 1,064 sqft
Price per Sqft $256
Subdivision None Available
MLS Listing ID NJCD2011204
Sold Date 01/03/22
Style Ranch/Rambler
Bedrooms 2
Full Baths 1
HOA Y/N N
Abv Grd Liv Area 1,064
Originating Board BRIGHT
Year Built 1959
Annual Tax Amount $7,247
Tax Year 2021
Lot Size 6,264 Sqft
Acres 0.14
Lot Dimensions 58.00 x 108.00
Property Description
Welcome to this updated model home condition rancher, that awaits you calling it Home. Set on a beautifully landscaped and EP Henry Hardscape lot, the inviting entrance leads you to the large great room with original hardwood floors providing plenty of space for relaxing and entertaining. The dining room is adjacent to the great room with continuity of flooring which extends throughout the living area. The updated lighting includes both newer fixtures and recessed lighting in all rooms. The kitchen is spacious with high wood cabinets, granite countertops, stainless steel appliances and plenty of work room. Check out the custom tile backsplash. The spacious Primary Bedroom easily holds all of your furniture giving you a restful space. The second bedroom is a lovely guest room and can easily double as an office work space. The completely updated bathroom has an upgraded huge walk in shower. The full basement is unfinished, but offers a lot of storage space. Outside you will find a fenced yard, manicured landscaping with lush grass, a lovely patio, and firepit area, all backing to a wooded surroundings. Other features include a new gas HVAC system just installed one month ago, Updated roof, pull down attic stairs, high end appliances, Bose stereo system, and replacement windows. Come see!
Location
State NJ
County Camden
Area Oaklyn Boro (20426)
Zoning RESIDENTIAL
Rooms
Other Rooms Living Room, Dining Room, Kitchen
Basement Full
Main Level Bedrooms 2
Interior
Interior Features Attic, Ceiling Fan(s), Kitchen - Gourmet, Recessed Lighting, Upgraded Countertops, Window Treatments, Wood Floors
Hot Water Natural Gas
Heating Forced Air
Cooling Central A/C
Flooring Hardwood
Equipment Dishwasher, Disposal, Dryer, Microwave, Oven/Range - Gas, Refrigerator, Stainless Steel Appliances, Washer
Fireplace N
Window Features Replacement
Appliance Dishwasher, Disposal, Dryer, Microwave, Oven/Range - Gas, Refrigerator, Stainless Steel Appliances, Washer
Heat Source Natural Gas
Exterior
Garage Spaces 4.0
Fence Chain Link
Waterfront N
Water Access N
Roof Type Shingle
Accessibility None
Parking Type Driveway
Total Parking Spaces 4
Garage N
Building
Story 1
Foundation Block
Sewer Public Sewer
Water Public
Architectural Style Ranch/Rambler
Level or Stories 1
Additional Building Above Grade, Below Grade
New Construction N
Schools
Elementary Schools Oaklyn E.S.
Middle Schools Collingswood M.S.
High Schools Collingswood Senior H.S.
School District Oaklyn Borough Public Schools
Others
Pets Allowed Y
Senior Community No
Tax ID 26-00039-00006 01
Ownership Fee Simple
SqFt Source Assessor
Acceptable Financing Cash, Conventional
Listing Terms Cash, Conventional
Financing Cash,Conventional
Special Listing Condition Standard
Pets Description No Pet Restrictions
Read Less Info
Want to know what your home might be worth? Contact us for a FREE valuation!

Our team is ready to help you sell your home for the highest possible price ASAP

Bought with Meghan Klauder • RE/MAX One Realty

1619 Walnut St 4th FL, Philadelphia, PA, 19103, United States






