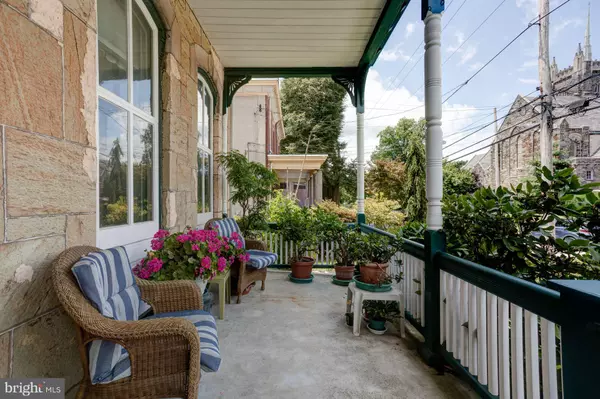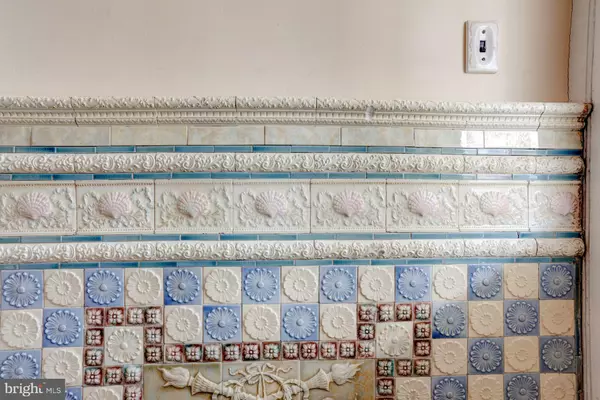$370,000
$379,900
2.6%For more information regarding the value of a property, please contact us for a free consultation.
4 Beds
2 Baths
2,000 SqFt
SOLD DATE : 09/08/2021
Key Details
Sold Price $370,000
Property Type Single Family Home
Sub Type Twin/Semi-Detached
Listing Status Sold
Purchase Type For Sale
Square Footage 2,000 sqft
Price per Sqft $185
Subdivision Roxborough
MLS Listing ID PAPH2009456
Sold Date 09/08/21
Style Traditional
Bedrooms 4
Full Baths 2
HOA Y/N N
Abv Grd Liv Area 2,000
Originating Board BRIGHT
Year Built 1920
Annual Tax Amount $3,516
Tax Year 2021
Lot Size 4,460 Sqft
Acres 0.1
Lot Dimensions 32.00 x 139.37
Property Description
Another spacious and gracious twin on the quiet 500 block of Hermitage in Roxborough! This home delivers the trifecta - plenty of original character, plus upgrades, plus opportunity to add your own personal touches and improvements. Sit and relax for a few moments under the covered front porch before coming in for your tour. Enter through a proper foyer with transom lights, beautifully tiled walls, and original entry doors with stunning etched glass. The wall-to-wall carpets on the first floor are covering original hardwood flooring. The first-floor hall has crown molding a classic opera light fixture with ceiling medallion, hand-carved banister and spindles, plus a functioning chairlift to the 2nd floor. The grand living room sits to the right with high ceilings, beautiful crown molding, oversized and light filled windows, and a gorgeous tiled, ornamental faux fireplace. Down the hall is a large dining room with bright windows and crown molding. Beyond the dining room is an updated kitchen with oak cabinets, stainless steel, gas stove, a separate breakfast room, and a full bath with stall shower. Beyond the breakfast room is a magnificent 3-season room with tile floor and skylights. The back, side, and front yards deliver mature perennial garden beds and just the right amount of outdoor space. The 2nd floor features three spacious bedrooms, a three-piece hall bath, and lots of closet space. The 3rd floor is an open fourth bedroom with closet and dormer windows. This home is equipped with a Vivint solar panel system making much of the energy you consume greener while helping to offset your electric costs. Located steps from the shops and restaurants of Ridge Ave, Gorgas Park, and the trails of The Wissahickon, plus multiple routes to Center City and the surrounding suburbs.
Showings begin on Friday, July 16th. Checkout the interactive virtual tour for a sneak peek (look for the link in the virtual tours section).
Location
State PA
County Philadelphia
Area 19128 (19128)
Zoning RSA3
Direction Northwest
Rooms
Other Rooms Living Room, Dining Room, Bedroom 2, Bedroom 3, Bedroom 4, Kitchen, Breakfast Room, Bedroom 1, Sun/Florida Room, Full Bath
Basement Other
Interior
Interior Features Ceiling Fan(s), Crown Moldings, Floor Plan - Traditional, Skylight(s), Stall Shower, Tub Shower
Hot Water Natural Gas
Heating Hot Water, Radiator
Cooling Window Unit(s)
Flooring Fully Carpeted
Equipment Built-In Microwave, Dishwasher, Dryer, Freezer, Refrigerator, Washer, Oven/Range - Gas
Fireplace N
Window Features Replacement
Appliance Built-In Microwave, Dishwasher, Dryer, Freezer, Refrigerator, Washer, Oven/Range - Gas
Heat Source Natural Gas
Laundry Basement
Exterior
Exterior Feature Porch(es)
Waterfront N
Water Access N
Roof Type Flat,Pitched
Accessibility Chairlift
Porch Porch(es)
Garage N
Building
Story 2.5
Sewer Public Sewer
Water Public
Architectural Style Traditional
Level or Stories 2.5
Additional Building Above Grade, Below Grade
New Construction N
Schools
School District The School District Of Philadelphia
Others
Senior Community No
Tax ID 213283700
Ownership Fee Simple
SqFt Source Assessor
Acceptable Financing Cash, Conventional, FHA, VA
Horse Property N
Listing Terms Cash, Conventional, FHA, VA
Financing Cash,Conventional,FHA,VA
Special Listing Condition Standard
Read Less Info
Want to know what your home might be worth? Contact us for a FREE valuation!

Our team is ready to help you sell your home for the highest possible price ASAP

Bought with Daniel Allen Ritter • Keller Williams Philadelphia

1619 Walnut St 4th FL, Philadelphia, PA, 19103, United States






