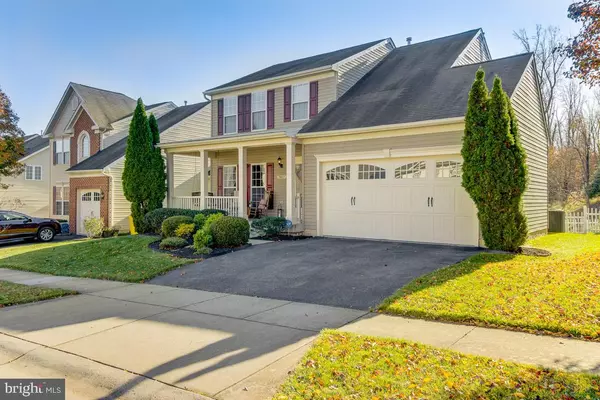$635,000
$597,000
6.4%For more information regarding the value of a property, please contact us for a free consultation.
4 Beds
4 Baths
2,802 SqFt
SOLD DATE : 01/18/2022
Key Details
Sold Price $635,000
Property Type Single Family Home
Sub Type Detached
Listing Status Sold
Purchase Type For Sale
Square Footage 2,802 sqft
Price per Sqft $226
Subdivision Villages Of Dorchester
MLS Listing ID MDAA2017822
Sold Date 01/18/22
Style Colonial
Bedrooms 4
Full Baths 3
Half Baths 1
HOA Fees $84/mo
HOA Y/N Y
Abv Grd Liv Area 1,952
Originating Board BRIGHT
Year Built 2007
Annual Tax Amount $4,117
Tax Year 2016
Lot Size 4,950 Sqft
Acres 0.11
Property Description
THIS HOME WILL NOT LAST LONG ! Welcome to your new home, situated in a quiet neighborhood. Plenty of curb appeal with well-maintained landscaping and an inviting front porch complete with a charming porch swing. Shows like a model, with hardwoods throughout the main floor and updated light fixtures. This home boasts an updated kitchen with stunning quartz countertops, expansive breakfast bar, subway tile backsplash, stainless steel appliances, and custom built wine bar. Thoughtfully laid out, this open concept floor plan is perfect for entertaining. The sunroom/breakfast room windows let in ample natural light with a french-door opening to a large trex deck overlooking a fenced yard backing to a nature preserve. The upper level features recently installed wide-plank hardwood floors, 3 sizeable bedrooms, 2 full bathrooms, and spacious closets. Finished lower level with rec room, bedroom/study and full bath has in-law potential. Situated in an ideal location close to shopping, restaurants, airport and Ft Meade. Ideal for commuting to Baltimore, DC and Annapolis. Community offers pool, walking paths & tot lots. SCHEDULE YOUR SHOWING NOW TO SEE THIS BEAUTIFUL HOME BEFORE ITS GONE.
Location
State MD
County Anne Arundel
Zoning R2
Rooms
Other Rooms Dining Room, Primary Bedroom, Bedroom 2, Bedroom 3, Bedroom 4, Kitchen, Family Room, Foyer, Sun/Florida Room, Exercise Room, Utility Room, Attic
Basement Sump Pump, Full, Fully Finished, Heated, Improved, Windows
Interior
Interior Features Breakfast Area, Family Room Off Kitchen, Kitchen - Island, Kitchen - Table Space, Dining Area, Primary Bath(s), Chair Railings, Upgraded Countertops, Wood Floors, Window Treatments, Solar Tube(s), Floor Plan - Open
Hot Water Natural Gas
Heating Forced Air
Cooling Central A/C
Equipment Dishwasher, Disposal, ENERGY STAR Clothes Washer, Exhaust Fan, Icemaker, Oven - Self Cleaning, Oven/Range - Gas, Refrigerator, Water Heater
Fireplace N
Appliance Dishwasher, Disposal, ENERGY STAR Clothes Washer, Exhaust Fan, Icemaker, Oven - Self Cleaning, Oven/Range - Gas, Refrigerator, Water Heater
Heat Source Natural Gas
Exterior
Exterior Feature Deck(s), Porch(es)
Garage Garage Door Opener
Garage Spaces 2.0
Fence Rear, Vinyl, Other
Utilities Available Under Ground
Amenities Available Club House, Common Grounds, Community Center, Jog/Walk Path, Pool - Outdoor, Picnic Area, Tot Lots/Playground
Waterfront N
Water Access N
Roof Type Asphalt
Accessibility None
Porch Deck(s), Porch(es)
Parking Type Off Street, On Street, Attached Garage
Attached Garage 2
Total Parking Spaces 2
Garage Y
Building
Lot Description Backs to Trees
Story 3
Foundation Concrete Perimeter
Sewer Public Sewer
Water Public
Architectural Style Colonial
Level or Stories 3
Additional Building Above Grade, Below Grade
Structure Type 9'+ Ceilings
New Construction N
Schools
High Schools Meade
School District Anne Arundel County Public Schools
Others
HOA Fee Include Common Area Maintenance,Insurance,Pool(s)
Senior Community No
Tax ID 020488490224402
Ownership Fee Simple
SqFt Source Estimated
Security Features Carbon Monoxide Detector(s),Smoke Detector,Security System
Special Listing Condition Standard
Read Less Info
Want to know what your home might be worth? Contact us for a FREE valuation!

Our team is ready to help you sell your home for the highest possible price ASAP

Bought with Traci Johnson • Compass

1619 Walnut St 4th FL, Philadelphia, PA, 19103, United States






