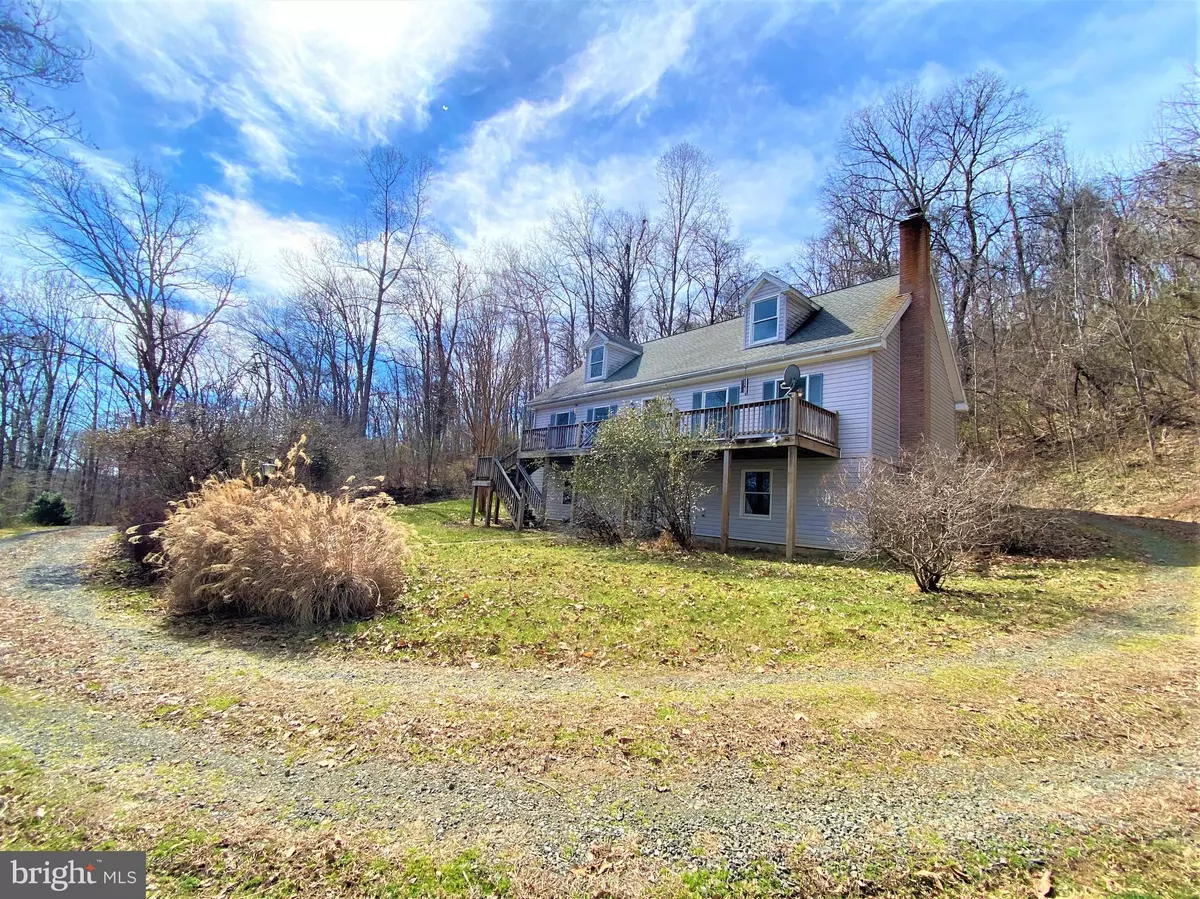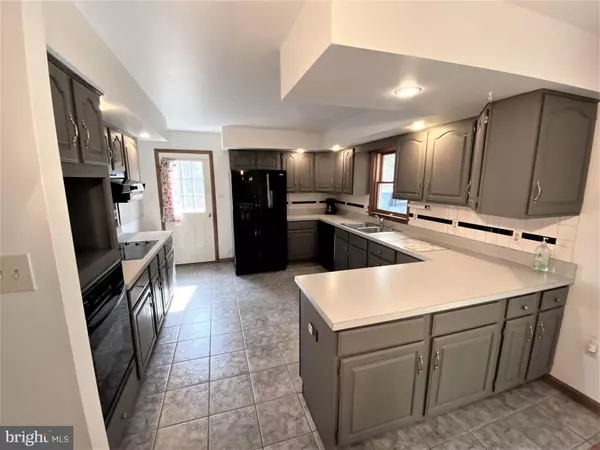$420,000
$420,000
For more information regarding the value of a property, please contact us for a free consultation.
3 Beds
4 Baths
1,944 SqFt
SOLD DATE : 04/28/2022
Key Details
Sold Price $420,000
Property Type Single Family Home
Sub Type Detached
Listing Status Sold
Purchase Type For Sale
Square Footage 1,944 sqft
Price per Sqft $216
Subdivision Amissville
MLS Listing ID VARP2000424
Sold Date 04/28/22
Style Cape Cod,Raised Ranch/Rambler
Bedrooms 3
Full Baths 3
Half Baths 1
HOA Y/N N
Abv Grd Liv Area 1,944
Originating Board BRIGHT
Year Built 2002
Annual Tax Amount $2,528
Tax Year 2021
Lot Size 6.190 Acres
Acres 6.19
Property Description
Welcome to 50 Rainbow Lane! This terrific home in sought-after Rappahannock County, rests on 6+ acres on the eastern slope of Battle Mountain. Only 20 minutes from Warrenton, Culpeper, or Sperryville, the property is uniquely private but not remote. Hidden from the road, the birds and the breeze are all you hear from the yard. The property also boasts southeastern views that could easily be enhanced by removing a few trees. The home has 3 bedrooms, 3.5 baths, a full basement, and plenty of room for the whole family, or guests for the weekend. The main level contains the kitchen, dining, living room, 1/2 bath, laundry, and master bedroom with master bath. The remaining two bedrooms and another full bath reside on the upper level. The walk-out basement features a brick chimney, woodstove, a full finished bath, and the potential for a family room, movie theater, or game room. This very private, solidly built, freshly painted Rappahannock home is ready for you to call home.
Location
State VA
County Rappahannock
Zoning R5
Direction West
Rooms
Basement Full
Main Level Bedrooms 1
Interior
Interior Features Water Treat System, Wood Floors, Wood Stove
Hot Water Electric
Heating Heat Pump(s)
Cooling Central A/C
Equipment Cooktop, Dishwasher, Dryer - Electric, Oven - Wall, Range Hood, Refrigerator, Washer, Water Conditioner - Owned, Water Heater
Appliance Cooktop, Dishwasher, Dryer - Electric, Oven - Wall, Range Hood, Refrigerator, Washer, Water Conditioner - Owned, Water Heater
Heat Source Electric
Laundry Main Floor
Exterior
Exterior Feature Deck(s)
Utilities Available Under Ground
Waterfront N
Water Access N
View Scenic Vista, Mountain
Roof Type Architectural Shingle
Accessibility None
Porch Deck(s)
Garage N
Building
Lot Description Backs to Trees, Front Yard, Partly Wooded, Private, Secluded
Story 3
Foundation Concrete Perimeter
Sewer On Site Septic
Water Well
Architectural Style Cape Cod, Raised Ranch/Rambler
Level or Stories 3
Additional Building Above Grade
New Construction N
Schools
Elementary Schools Rappahannock County
Middle Schools Rappahannock County
High Schools Rappahannock County
School District Rappahannock County Public Schools
Others
Senior Community No
Tax ID 42- - - -25
Ownership Fee Simple
SqFt Source Estimated
Special Listing Condition Standard
Read Less Info
Want to know what your home might be worth? Contact us for a FREE valuation!

Our team is ready to help you sell your home for the highest possible price ASAP

Bought with Cathleen Connolly • Long & Foster Real Estate, Inc.

1619 Walnut St 4th FL, Philadelphia, PA, 19103, United States






