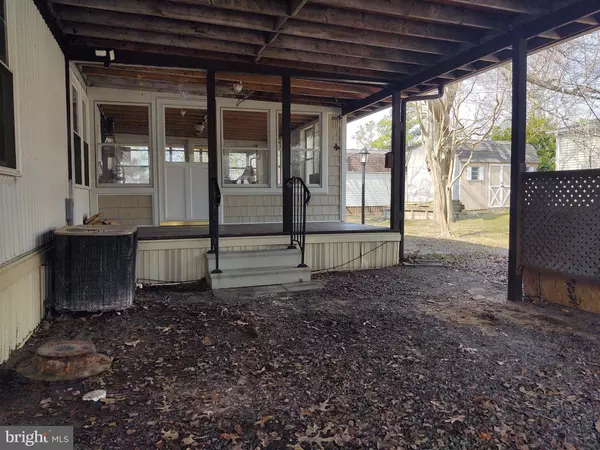$59,900
$59,900
For more information regarding the value of a property, please contact us for a free consultation.
3 Beds
2 Baths
7,405 Sqft Lot
SOLD DATE : 04/22/2022
Key Details
Sold Price $59,900
Property Type Manufactured Home
Sub Type Manufactured
Listing Status Sold
Purchase Type For Sale
Subdivision Bay City
MLS Listing ID DESU2017506
Sold Date 04/22/22
Style Ranch/Rambler
Bedrooms 3
Full Baths 2
HOA Fees $1/ann
HOA Y/N Y
Originating Board BRIGHT
Land Lease Amount 674.0
Land Lease Frequency Monthly
Year Built 1985
Annual Tax Amount $398
Tax Year 2021
Lot Size 7,405 Sqft
Acres 0.17
Lot Dimensions 0.00 x 0.00
Property Description
INVESTOR ALERT!!! Vacation all year long in this home located in the waterfront community of Bay City. Located in Millsboro and boasting one of the largest beach in the area along with boat ramps, docks and piers. This home has 3 bedrooms and 2 baths, a wood burning fireplace, 3 decks and a sunroom for spreading out and entertaining. A new large shed for storage and garden tools. Also, a brand new metal roof. There's a great deal of potential in this home, just needs a little TLC . Call today to make an appointment to see this one. Won't last long!!! Being sold AS IS, WHERE IS. All inspections are for information purposes only.
Location
State DE
County Sussex
Area Indian River Hundred (31008)
Zoning RESIDENTIAL
Direction East
Rooms
Main Level Bedrooms 3
Interior
Interior Features Ceiling Fan(s), Dining Area, Floor Plan - Traditional, Kitchen - Galley, Walk-in Closet(s)
Hot Water Propane
Cooling Window Unit(s)
Flooring Carpet, Vinyl
Fireplaces Type Wood
Furnishings Partially
Fireplace Y
Heat Source Propane - Leased
Laundry Main Floor
Exterior
Exterior Feature Deck(s), Enclosed, Patio(s), Porch(es)
Garage Spaces 8.0
Utilities Available Electric Available, Cable TV Available
Waterfront N
Water Access Y
Water Access Desc Fishing Allowed,Boat - Powered
Accessibility None
Porch Deck(s), Enclosed, Patio(s), Porch(es)
Total Parking Spaces 8
Garage N
Building
Story 1
Foundation Pilings, Pillar/Post/Pier, Block
Sewer Public Sewer
Water Public
Architectural Style Ranch/Rambler
Level or Stories 1
Additional Building Above Grade, Below Grade
Structure Type Paneled Walls,Masonry
New Construction N
Schools
School District Indian River
Others
Pets Allowed Y
Senior Community No
Tax ID 234-24.00-34.00-9605
Ownership Land Lease
SqFt Source Estimated
Acceptable Financing Cash
Listing Terms Cash
Financing Cash
Special Listing Condition Standard
Pets Description No Pet Restrictions
Read Less Info
Want to know what your home might be worth? Contact us for a FREE valuation!

Our team is ready to help you sell your home for the highest possible price ASAP

Bought with Nancy D. Hagman • Exit Central Realty

1619 Walnut St 4th FL, Philadelphia, PA, 19103, United States






