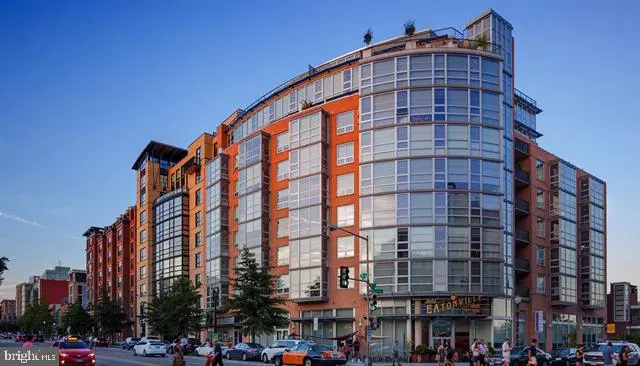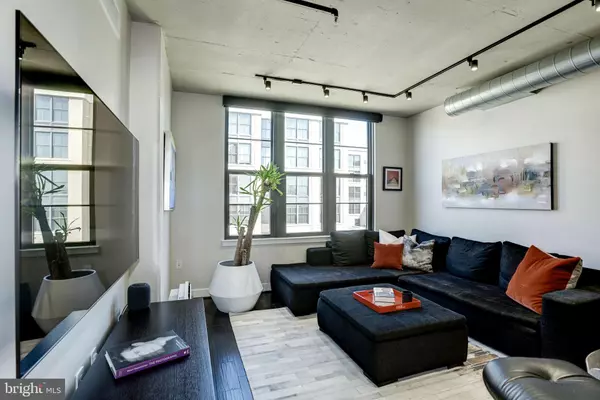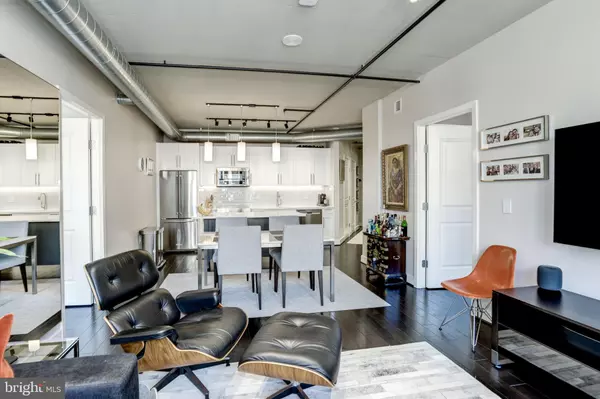$775,000
$780,000
0.6%For more information regarding the value of a property, please contact us for a free consultation.
2 Beds
2 Baths
1,060 SqFt
SOLD DATE : 06/12/2020
Key Details
Sold Price $775,000
Property Type Condo
Sub Type Condo/Co-op
Listing Status Sold
Purchase Type For Sale
Square Footage 1,060 sqft
Price per Sqft $731
Subdivision U Street Corridor
MLS Listing ID DCDC464932
Sold Date 06/12/20
Style Contemporary
Bedrooms 2
Full Baths 2
Condo Fees $694/mo
HOA Y/N N
Abv Grd Liv Area 1,060
Originating Board BRIGHT
Year Built 2007
Annual Tax Amount $5,161
Tax Year 2019
Property Description
Gorgeous two bedroom/two bathroom corner unit in Union Row! Enjoy over 1000+ square feet in a highly sought after, rare floor plan for the building. Kitchen boasts KitchenAid and Bosch appliances, quartz countertops, and ample storage. Open floor plan is flooded with huge windows and warm hardwood floors throughout. Spacious master bedroom fits king sized bed with corner windows and NE exposure. Master bathroom is the definition of luxury with heated floors, custom tile shower with column of multiple shower jets, and built in Sonos speaker. Master walk-in closet has custom built-ins with drawers and lighted clothing rods. Second bedroom has another walk-in closet and plenty of space as a guest room or home office. Two additional hall closets paired with on-site storage space (S-46) makes storage a breeze. Garage parking (G3-65) included. Union Row is a pet friendly PN Hoffman building that has 24/7 concierge, first floor lounge, party room and a community terrace on the 8th floor. Located at the heart of where U Street and 14th St meet, building boasts Yes! organic market and CVS on main level. Trader Joes, Vida Fitness, and Green/Yellow Metro line are all within a five minute walk. Enjoy all the shops, restaurants, and nightlife of both U St and 14th St at your fingertips! Virtual 3D Tour: http://spws.homevisit.com/mls/292625
Location
State DC
County Washington
Zoning RA-3
Rooms
Main Level Bedrooms 2
Interior
Interior Features Combination Dining/Living, Combination Kitchen/Dining, Dining Area, Entry Level Bedroom, Floor Plan - Open, Flat, Kitchen - Gourmet, Kitchen - Island, Primary Bath(s), Walk-in Closet(s), Upgraded Countertops, Wood Floors
Heating Forced Air
Cooling Central A/C
Flooring Hardwood
Equipment Built-In Microwave, Dishwasher, Disposal, Dryer, Icemaker, Oven/Range - Electric, Refrigerator, Stainless Steel Appliances, Washer
Fireplace N
Appliance Built-In Microwave, Dishwasher, Disposal, Dryer, Icemaker, Oven/Range - Electric, Refrigerator, Stainless Steel Appliances, Washer
Heat Source Natural Gas, Other
Laundry Has Laundry
Exterior
Garage Basement Garage, Underground, Garage Door Opener
Garage Spaces 1.0
Amenities Available Concierge, Elevator, Party Room, Security
Waterfront N
Water Access N
Accessibility Elevator, Level Entry - Main, Other
Parking Type Parking Garage
Total Parking Spaces 1
Garage N
Building
Story 1
Unit Features Hi-Rise 9+ Floors
Sewer Public Sewer
Water Public
Architectural Style Contemporary
Level or Stories 1
Additional Building Above Grade, Below Grade
New Construction N
Schools
School District District Of Columbia Public Schools
Others
Pets Allowed Y
HOA Fee Include Custodial Services Maintenance,Ext Bldg Maint,Management,Reserve Funds,Sewer,Trash,Water,Insurance
Senior Community No
Tax ID 0235//2130
Ownership Condominium
Security Features Desk in Lobby,Resident Manager,Main Entrance Lock,Sprinkler System - Indoor
Special Listing Condition Standard
Pets Description Dogs OK, Cats OK
Read Less Info
Want to know what your home might be worth? Contact us for a FREE valuation!

Our team is ready to help you sell your home for the highest possible price ASAP

Bought with Ethan F Drath • Washington Fine Properties, LLC

1619 Walnut St 4th FL, Philadelphia, PA, 19103, United States






