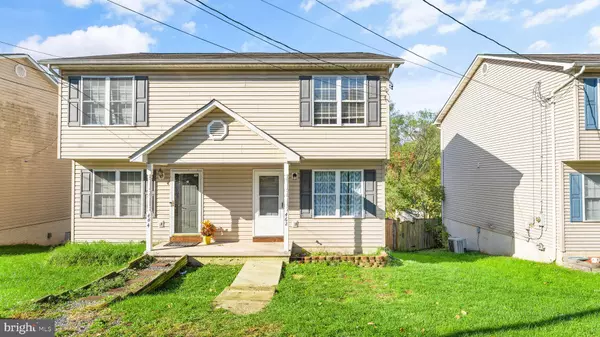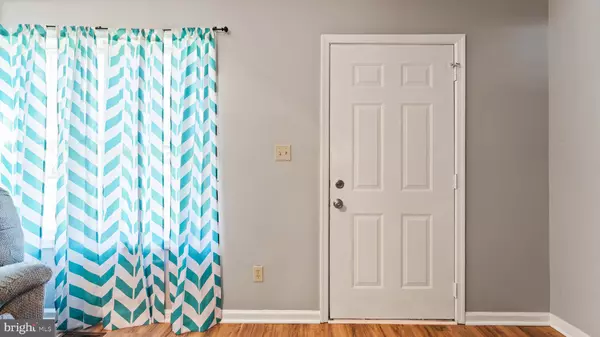$190,000
$196,950
3.5%For more information regarding the value of a property, please contact us for a free consultation.
2 Beds
3 Baths
1,052 SqFt
SOLD DATE : 02/15/2022
Key Details
Sold Price $190,000
Property Type Single Family Home
Sub Type Twin/Semi-Detached
Listing Status Sold
Purchase Type For Sale
Square Footage 1,052 sqft
Price per Sqft $180
Subdivision Viscose City
MLS Listing ID VAWR2001284
Sold Date 02/15/22
Style Colonial
Bedrooms 2
Full Baths 2
Half Baths 1
HOA Y/N N
Abv Grd Liv Area 992
Originating Board BRIGHT
Year Built 2004
Annual Tax Amount $1,187
Tax Year 2021
Lot Size 3,123 Sqft
Acres 0.07
Property Description
Fantastic duplex in an excellent location! When looking at the exterior photos, it is the home on the right. Main floor features living room, dining room, kitchen, and half bathroom with new flooring throughout. It is a great space to hang out, work, and cook a meal. Direct access to the deck off of the kitchen/dining area. Upstairs, there are two spacious bedrooms and a full bathroom. The lower level has an additional full bathroom and an unfinished area that is great for storing extra items and could be turned into a workout room, rec room, etc. Plus, the lower level has its own walkout entrance. The backyard is spacious and fenced. Conveniently located near I-66, shops and restaurants. This is a true must see!
Location
State VA
County Warren
Zoning RESIDENTIAL
Rooms
Other Rooms Living Room, Dining Room, Primary Bedroom, Kitchen, Basement, Bedroom 1
Basement Walkout Level, Partially Finished, Outside Entrance, Rear Entrance
Interior
Interior Features Combination Kitchen/Dining
Hot Water Electric
Heating Heat Pump(s)
Cooling Heat Pump(s)
Equipment Dishwasher, Dryer, Exhaust Fan, Icemaker, Range Hood, Refrigerator, Stove, Washer
Fireplace N
Appliance Dishwasher, Dryer, Exhaust Fan, Icemaker, Range Hood, Refrigerator, Stove, Washer
Heat Source Electric
Exterior
Fence Rear
Waterfront N
Water Access N
Accessibility None
Parking Type Driveway
Garage N
Building
Story 3
Foundation Slab
Sewer Public Sewer
Water Public
Architectural Style Colonial
Level or Stories 3
Additional Building Above Grade, Below Grade
New Construction N
Schools
School District Warren County Public Schools
Others
Senior Community No
Tax ID 20A6 7 7 9
Ownership Fee Simple
SqFt Source Assessor
Special Listing Condition Standard
Read Less Info
Want to know what your home might be worth? Contact us for a FREE valuation!

Our team is ready to help you sell your home for the highest possible price ASAP

Bought with Sharon L Daniels • Coldwell Banker Premier

1619 Walnut St 4th FL, Philadelphia, PA, 19103, United States






