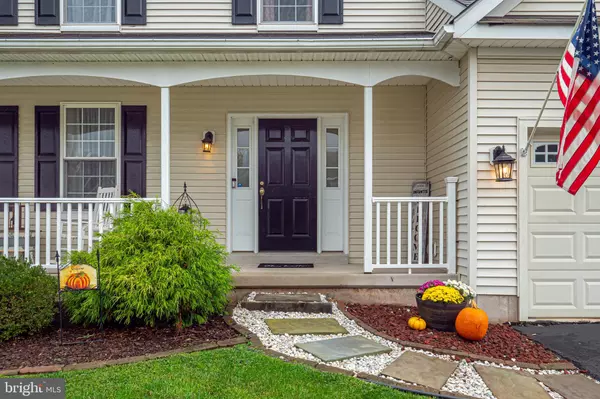$385,000
$350,000
10.0%For more information regarding the value of a property, please contact us for a free consultation.
3 Beds
3 Baths
2,442 SqFt
SOLD DATE : 12/16/2021
Key Details
Sold Price $385,000
Property Type Single Family Home
Sub Type Detached
Listing Status Sold
Purchase Type For Sale
Square Footage 2,442 sqft
Price per Sqft $157
Subdivision Chestnut Grove
MLS Listing ID PAMC2014958
Sold Date 12/16/21
Style Colonial
Bedrooms 3
Full Baths 2
Half Baths 1
HOA Fees $12/ann
HOA Y/N Y
Abv Grd Liv Area 1,942
Originating Board BRIGHT
Year Built 2004
Annual Tax Amount $5,880
Tax Year 2021
Lot Size 8,552 Sqft
Acres 0.2
Property Description
This Upper Pottsgrove Single will not last long! Walk into the welcoming hardwood foyer and immediately begin to feel at home. Formal living and dining rooms have recently added laminate wood floors and fresh paint. The open concept kitchen and family room are both spacious yet cozy. Full eat-in kitchen with small breakfast room bump-out features plenty of cabinets and counter space as well as a custom center island. The family room boasts high vaulted ceilings and a black marble wood-burning fireplace. The kitchen and Family room also has fresh paint and hardwood floors. There are convenient laundry and powder rooms on the first floor as well. Downstairs, you will find the recently fully finished basement. Sturdy vinyl plank flooring and neutral paint will make personalizing no problem at all! This space is great for an office, gym, tons of additional storage, as well as a media room. The projector and movie screen are included with the house! Upstairs, are 3 wonderfully sized bedrooms. Two bedrooms are served by a full hall bathroom. The master suite features its own private bathroom with double sinks and a stand-up shower. There is an upgraded walk-in closet with wooden built-in shelving. Outside, you will find a 2 car garage, nice sized lot, rear deck, and covered front porch. This home has everything you could want and more!
Location
State PA
County Montgomery
Area Upper Pottsgrove Twp (10660)
Zoning R2
Rooms
Other Rooms Living Room, Dining Room, Primary Bedroom, Bedroom 2, Kitchen, Family Room, Bedroom 1, Laundry
Basement Full, Fully Finished
Interior
Interior Features Kitchen - Island, Ceiling Fan(s), Stall Shower, Dining Area
Hot Water Electric
Heating Forced Air
Cooling Central A/C
Flooring Wood, Carpet, Tile/Brick
Fireplaces Number 1
Fireplaces Type Marble
Equipment Built-In Range, Dishwasher, Disposal, Built-In Microwave
Fireplace Y
Appliance Built-In Range, Dishwasher, Disposal, Built-In Microwave
Heat Source Natural Gas
Laundry Main Floor
Exterior
Exterior Feature Deck(s), Porch(es)
Garage Inside Access, Garage - Front Entry
Garage Spaces 4.0
Waterfront N
Water Access N
Roof Type Pitched,Shingle
Accessibility None
Porch Deck(s), Porch(es)
Parking Type Driveway, Attached Garage, Other
Attached Garage 2
Total Parking Spaces 4
Garage Y
Building
Lot Description Front Yard, Rear Yard, SideYard(s)
Story 2
Foundation Block
Sewer Public Sewer
Water Public
Architectural Style Colonial
Level or Stories 2
Additional Building Above Grade, Below Grade
Structure Type Cathedral Ceilings
New Construction N
Schools
Middle Schools Pottsgrove
High Schools Pottsgrove Senior
School District Pottsgrove
Others
HOA Fee Include Common Area Maintenance
Senior Community No
Tax ID 60-00-00141-024
Ownership Fee Simple
SqFt Source Estimated
Special Listing Condition Standard
Read Less Info
Want to know what your home might be worth? Contact us for a FREE valuation!

Our team is ready to help you sell your home for the highest possible price ASAP

Bought with Anne Powers • Coldwell Banker Hearthside-Doylestown

1619 Walnut St 4th FL, Philadelphia, PA, 19103, United States






