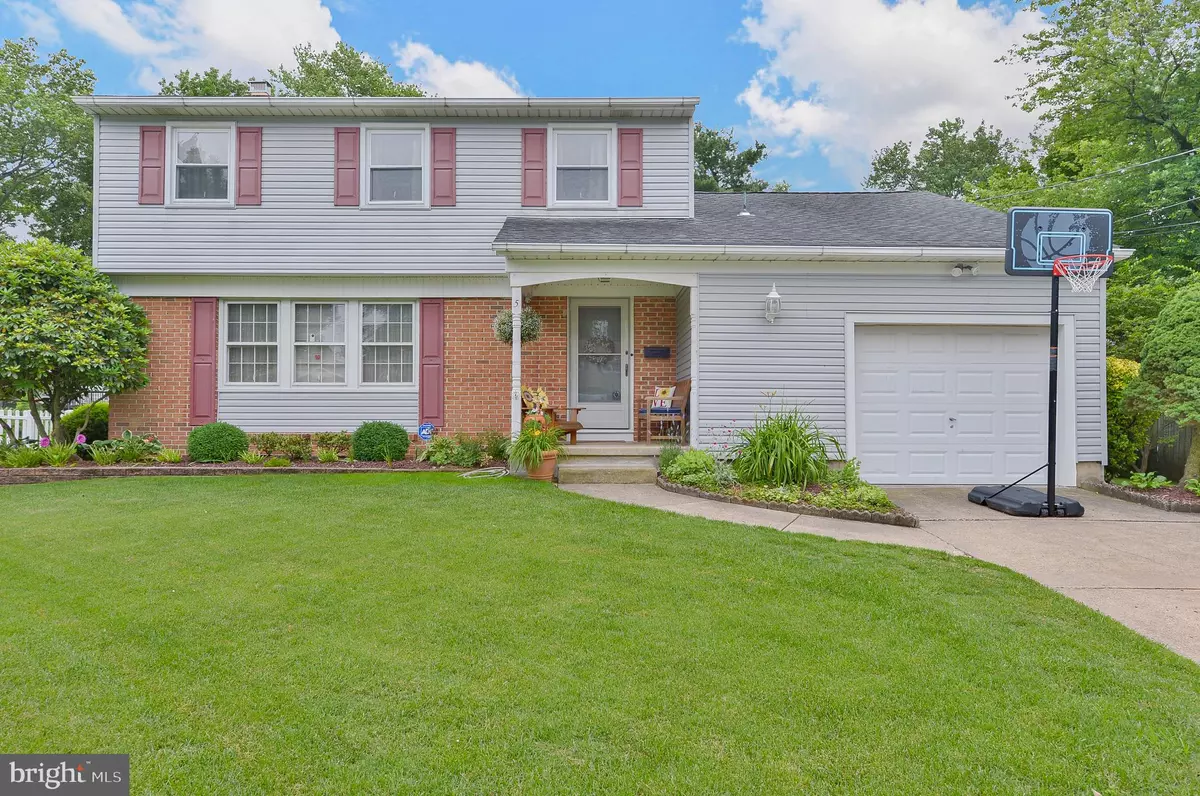$345,000
$350,000
1.4%For more information regarding the value of a property, please contact us for a free consultation.
4 Beds
2 Baths
1,842 SqFt
SOLD DATE : 08/30/2021
Key Details
Sold Price $345,000
Property Type Single Family Home
Sub Type Detached
Listing Status Sold
Purchase Type For Sale
Square Footage 1,842 sqft
Price per Sqft $187
Subdivision Woodstream
MLS Listing ID NJBL2000982
Sold Date 08/30/21
Style Transitional
Bedrooms 4
Full Baths 1
Half Baths 1
HOA Y/N N
Abv Grd Liv Area 1,842
Originating Board BRIGHT
Year Built 1966
Annual Tax Amount $7,576
Tax Year 2020
Lot Size 10,890 Sqft
Acres 0.25
Lot Dimensions 0.00 x 0.00
Property Description
Fall in love with this inviting 2 story traditional home in the heart of the Woodstream section of Marlton. The well cared for home is sited on a large lot with plenty of lawn surrounding it. The professional landscaping adds the perfect accent to the brick and vinyl sided exterior of the home. A cement drive and a one car garage assures you and your guests of an abundance of parking for the vehicles. you'll like the covered front porch entryway that provides safety from the elements. This rear yard is the perfect setting for family gatherings, lots of fun activities and lots of options on how you wish to use it. A cement patio adds space for a casual dining table or conversation area. Open the brand new front door to a traditional layout with refinished hardwood flooring in the Foyer, Living and Dining Rooms. Your eat in Kitchen has a tiled floor, oak cabinetry, electric cooktop, neutral countertops and tiled backsplash. The room opens to a step-down fireside Family Room with carpeted flooring and direct access to the rear yard. A Powder Room and Laundry Room with washer/dryer included finishes off the main floor. Your upper level is home to 4 Bedrooms with hardwood flooring (some still protected by carpet), generous closet space and a main bath. You'll find lots of ways to use the full, partially finished basement area. This space adds lots of flexibility to the floor plan. The home has leased solar panels for cost savings on electricity. You'll love the location of this neighborhood, within minutes of Routes 70 & 73, close to shopping areas, restaurants and more. Come see for yourself how great life can be!
Location
State NJ
County Burlington
Area Evesham Twp (20313)
Zoning MD
Rooms
Other Rooms Living Room, Dining Room, Bedroom 2, Bedroom 3, Bedroom 4, Kitchen, Family Room, Bedroom 1
Basement Unfinished
Interior
Interior Features Attic/House Fan, Attic, Carpet, Family Room Off Kitchen, Floor Plan - Traditional, Formal/Separate Dining Room, Kitchen - Country, Kitchen - Eat-In, Tub Shower, Wood Floors, Other
Hot Water Natural Gas
Heating Forced Air
Cooling Central A/C
Flooring Carpet, Ceramic Tile, Hardwood
Fireplaces Number 1
Fireplaces Type Brick, Gas/Propane
Equipment Cooktop, Dishwasher, Dryer, Oven - Wall, Oven/Range - Electric, Washer, Refrigerator
Fireplace Y
Window Features Double Hung,Screens,Vinyl Clad
Appliance Cooktop, Dishwasher, Dryer, Oven - Wall, Oven/Range - Electric, Washer, Refrigerator
Heat Source Natural Gas
Laundry Main Floor
Exterior
Exterior Feature Patio(s)
Garage Garage - Front Entry, Garage Door Opener, Inside Access
Garage Spaces 5.0
Waterfront N
Water Access N
View Garden/Lawn
Roof Type Shingle
Accessibility 2+ Access Exits
Porch Patio(s)
Parking Type Attached Garage, Driveway
Attached Garage 1
Total Parking Spaces 5
Garage Y
Building
Story 2
Sewer Public Sewer
Water Public
Architectural Style Transitional
Level or Stories 2
Additional Building Above Grade, Below Grade
Structure Type Dry Wall
New Construction N
Schools
Elementary Schools J. Harold Vanzant E.S.
Middle Schools Frances Demasi M.S.
High Schools Cherokee H.S.
School District Evesham Township
Others
Senior Community No
Tax ID 13-00003 06-00002
Ownership Fee Simple
SqFt Source Assessor
Special Listing Condition Standard
Read Less Info
Want to know what your home might be worth? Contact us for a FREE valuation!

Our team is ready to help you sell your home for the highest possible price ASAP

Bought with Nicole A McCaffery • RE/MAX Community-Williamstown

1619 Walnut St 4th FL, Philadelphia, PA, 19103, United States






