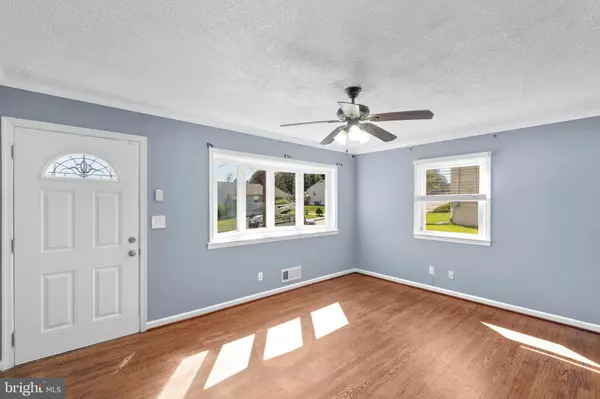$350,000
$325,000
7.7%For more information regarding the value of a property, please contact us for a free consultation.
4 Beds
2 Baths
1,464 SqFt
SOLD DATE : 10/29/2021
Key Details
Sold Price $350,000
Property Type Single Family Home
Sub Type Detached
Listing Status Sold
Purchase Type For Sale
Square Footage 1,464 sqft
Price per Sqft $239
Subdivision Glenmore
MLS Listing ID MDAA2011076
Sold Date 10/29/21
Style Ranch/Rambler
Bedrooms 4
Full Baths 2
HOA Y/N N
Abv Grd Liv Area 976
Originating Board BRIGHT
Year Built 1956
Annual Tax Amount $2,729
Tax Year 2021
Lot Size 9,983 Sqft
Acres 0.23
Property Description
Welcome home to this 4 bedroom 2 full bathroom rancher situated on a quiet dead end street in Glen Burnie. Newly updated with fully finished basement and huge 24 ft x 30 ft rear detached garage equipped with electric and cable. Hardwood floors, fresh paint throughout, new kitchen with granite countertops and white cabinetry. Main level offers 2 bedrooms and a full bath with an additional 2 bedrooms and full bath on lower level. Large, flat lot with new deck in private backyard. Home heat, cooking, and tankless hot water system powered by natural gas. Convenient to shopping, dining & entertainment with easy access to major commuter routes. Schedule your private tour today.
Location
State MD
County Anne Arundel
Zoning R5
Rooms
Basement Sump Pump
Main Level Bedrooms 2
Interior
Hot Water Natural Gas, Tankless
Heating Forced Air
Cooling Central A/C, Whole House Exhaust Ventilation
Fireplaces Number 1
Heat Source Natural Gas
Exterior
Garage Oversized, Garage - Front Entry, Additional Storage Area
Garage Spaces 1.0
Waterfront N
Water Access N
Accessibility None
Parking Type Driveway, Detached Garage
Total Parking Spaces 1
Garage Y
Building
Story 1
Foundation Block
Sewer Public Sewer
Water Public
Architectural Style Ranch/Rambler
Level or Stories 1
Additional Building Above Grade, Below Grade
New Construction N
Schools
School District Anne Arundel County Public Schools
Others
Senior Community No
Tax ID 020532504432950
Ownership Fee Simple
SqFt Source Assessor
Special Listing Condition Standard
Read Less Info
Want to know what your home might be worth? Contact us for a FREE valuation!

Our team is ready to help you sell your home for the highest possible price ASAP

Bought with Chance Hazelton • RE/MAX Aspire

1619 Walnut St 4th FL, Philadelphia, PA, 19103, United States






