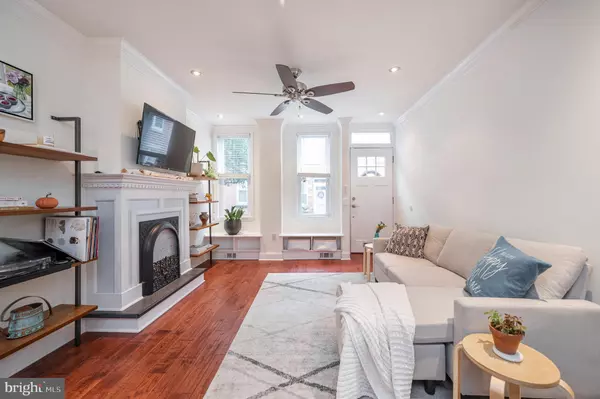$500,000
$495,000
1.0%For more information regarding the value of a property, please contact us for a free consultation.
3 Beds
2 Baths
1,050 SqFt
SOLD DATE : 11/23/2021
Key Details
Sold Price $500,000
Property Type Townhouse
Sub Type Interior Row/Townhouse
Listing Status Sold
Purchase Type For Sale
Square Footage 1,050 sqft
Price per Sqft $476
Subdivision Fairmount
MLS Listing ID PAPH2002959
Sold Date 11/23/21
Style Traditional
Bedrooms 3
Full Baths 2
HOA Y/N N
Abv Grd Liv Area 1,050
Originating Board BRIGHT
Year Built 1920
Annual Tax Amount $5,367
Tax Year 2021
Lot Size 560 Sqft
Acres 0.01
Lot Dimensions 14.00 x 40.00
Property Description
Stunning Fairmount Townhouse Completely Renovated in 2016, Hand Scraped Red Oak Flooring Throughout, Spacious Open Concept Main Level, Built in Storage Under Front Window Seats, Kitchen Granite Counters with Glass Backsplash, Stainless Kitchen Farmhouse Sink, Stainless Kitchen Appliances , Ceramic Tile Kitchen Floor, Five Burner Gas Range, Custom White Cabinetry, Main Level Glass Panel Door leads to Fenced Private Rear Yard Gracious Stairway Leads to Second Floor Two Spacious Bedrooms One of the Bedrooms could easily be a Second Master, Second Level Beautiful New Bath with Custom Cabinetry Vanity Granite Counters Ceramic Tile Bathroom Floor, Behind Second Floor Hallway Pocket door find a Stackable Washer Dryer, Third Floor Master En Suite Custom Cabinetry with Granite Vanity Counter, 4 Ft Shower with Custom Glass Door, Ceramic Tile Bathroom Floor, Large Walk In Closet off of this level is a Fantastic 9X9 Private Roof Top Deck. Finished Room in Basement plus Storage.
Experience the Center City Fairmount Community and all it has to offer Philadelphia Art Museum, Perelman Center for the Arts, Rodin Museum, Barnes Foundation, the History of our Country is at your Doorstep, the list of museums is never ending, Outstanding Restaurants, All the Benjamin Franklin Parkway Activities, Festival, Parades
Location
State PA
County Philadelphia
Area 19130 (19130)
Zoning RSA5
Rooms
Other Rooms Kitchen, Great Room, Bonus Room
Basement Full, Partially Finished
Interior
Interior Features Built-Ins, Ceiling Fan(s), Crown Moldings, Floor Plan - Open, Recessed Lighting, Walk-in Closet(s), Wood Floors
Hot Water Natural Gas
Heating Forced Air
Cooling Central A/C
Flooring Hardwood, Tile/Brick
Equipment Dishwasher, Disposal, Dryer - Electric, Exhaust Fan, Microwave, Oven/Range - Gas, Range Hood, Refrigerator
Appliance Dishwasher, Disposal, Dryer - Electric, Exhaust Fan, Microwave, Oven/Range - Gas, Range Hood, Refrigerator
Heat Source Natural Gas
Laundry Upper Floor, Washer In Unit, Dryer In Unit
Exterior
Fence Privacy, Wood
Utilities Available Electric Available, Natural Gas Available
Waterfront N
Water Access N
Roof Type Flat
Accessibility 2+ Access Exits, Level Entry - Main
Parking Type On Street
Garage N
Building
Lot Description Rear Yard
Story 3
Foundation Stone
Sewer Public Sewer
Water Public
Architectural Style Traditional
Level or Stories 3
Additional Building Above Grade, Below Grade
Structure Type Dry Wall
New Construction N
Schools
School District The School District Of Philadelphia
Others
Senior Community No
Tax ID 152200000
Ownership Fee Simple
SqFt Source Assessor
Acceptable Financing Conventional
Listing Terms Conventional
Financing Conventional
Special Listing Condition Standard
Read Less Info
Want to know what your home might be worth? Contact us for a FREE valuation!

Our team is ready to help you sell your home for the highest possible price ASAP

Bought with Brittany McLaughlin • Keller Williams Philadelphia

1619 Walnut St 4th FL, Philadelphia, PA, 19103, United States






