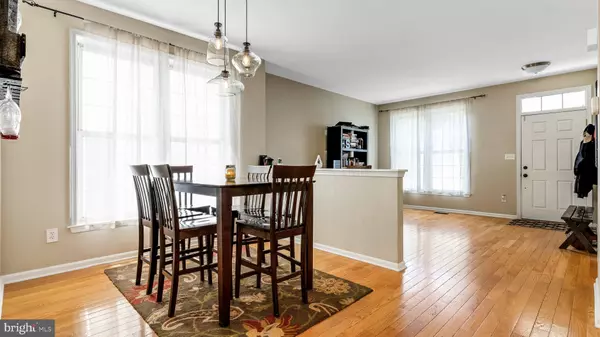$575,000
$565,000
1.8%For more information regarding the value of a property, please contact us for a free consultation.
3 Beds
4 Baths
2,121 SqFt
SOLD DATE : 07/26/2021
Key Details
Sold Price $575,000
Property Type Single Family Home
Sub Type Detached
Listing Status Sold
Purchase Type For Sale
Square Footage 2,121 sqft
Price per Sqft $271
Subdivision Green Trails
MLS Listing ID VAFX1209710
Sold Date 07/26/21
Style Colonial
Bedrooms 3
Full Baths 3
Half Baths 1
HOA Fees $68/qua
HOA Y/N Y
Abv Grd Liv Area 1,576
Originating Board BRIGHT
Year Built 1994
Annual Tax Amount $5,142
Tax Year 2020
Lot Size 3,130 Sqft
Acres 0.07
Property Description
Welcome home to this beautiful 3 bed, 3.5 bath Colonial style home in Green Trails. Beautifully landscaped with foundational bushes and majestic trees, you'll instantly feel at home as you park in your long driveway or attached one car garage with built in shelving space. Take the steps to your covered front porch, the perfect place to enjoy a cool beverage on a warm morning! Walk into the light and bright main floor with an open space layout of the living and dining room that features hardwood floors, and extra large windows. Entertain guests easily in the formal dining room with three light chandelier. The kitchen features plenty of counter and cabinet space, double sink with detachable faucet, and a floor to ceiling cabinet pantry. Also features all stainless steel appliances, including a double door fridge with ice maker. Enjoy everyday meals in the neighboring breakfast nook, with a corner window view. Relax in the family room that features a ceiling fan, and brick front wood burning fireplace with mantel and hearth. Take in the fresh air on the upper level deck, with private serene views of lush greenery. Escape to main bedroom on the upper level, featuring plush carpeting, walk in closet with built in closet organizer and an en-suite bathroom with stall shower, dual sink vanity and a soaking tub. Two additional bedrooms, with plush carpeting and chair railing round out the level, along with a full size hall bath. The walkout basement features recessed lighting and a large space, perfect for additional living area or rec room, as well as a full size hall bath. Full size washer and dryer in laundry room. The fully fenced in backyard features a raised patio. Backing up to Little Rocky Run stream enjoy the peaceful view all year long as well as hiking trails and kayaking. Near multiple shopping and dining destinations and easy commuter routes. Do not miss this one!
Location
State VA
County Fairfax
Zoning 150
Rooms
Basement Rear Entrance, Walkout Level
Interior
Interior Features Breakfast Area, Carpet, Ceiling Fan(s), Combination Kitchen/Living, Family Room Off Kitchen, Primary Bath(s), Recessed Lighting, Soaking Tub, Stall Shower, Tub Shower
Hot Water Natural Gas
Heating Forced Air
Cooling Central A/C
Fireplaces Number 1
Fireplaces Type Brick, Mantel(s)
Equipment Dishwasher, Disposal, Refrigerator, Stove, Washer, Oven/Range - Gas, Stainless Steel Appliances, Water Dispenser, Icemaker
Fireplace Y
Appliance Dishwasher, Disposal, Refrigerator, Stove, Washer, Oven/Range - Gas, Stainless Steel Appliances, Water Dispenser, Icemaker
Heat Source Natural Gas
Laundry Has Laundry, Basement
Exterior
Exterior Feature Deck(s), Patio(s)
Garage Garage Door Opener
Garage Spaces 1.0
Fence Rear, Wood
Amenities Available Club House, Community Center, Jog/Walk Path, Pool - Outdoor, Tennis Courts, Tot Lots/Playground
Water Access N
View Garden/Lawn, Trees/Woods
Accessibility None
Porch Deck(s), Patio(s)
Attached Garage 1
Total Parking Spaces 1
Garage Y
Building
Story 3
Sewer Public Sewer
Water Public
Architectural Style Colonial
Level or Stories 3
Additional Building Above Grade, Below Grade
New Construction N
Schools
Elementary Schools Centreville
Middle Schools Liberty
High Schools Centreville
School District Fairfax County Public Schools
Others
HOA Fee Include Snow Removal,Trash
Senior Community No
Tax ID 0654 03040132
Ownership Fee Simple
SqFt Source Assessor
Security Features Smoke Detector
Special Listing Condition Standard
Read Less Info
Want to know what your home might be worth? Contact us for a FREE valuation!

Our team is ready to help you sell your home for the highest possible price ASAP

Bought with Gunther Hemmer • Pearson Smith Realty, LLC

1619 Walnut St 4th FL, Philadelphia, PA, 19103, United States






