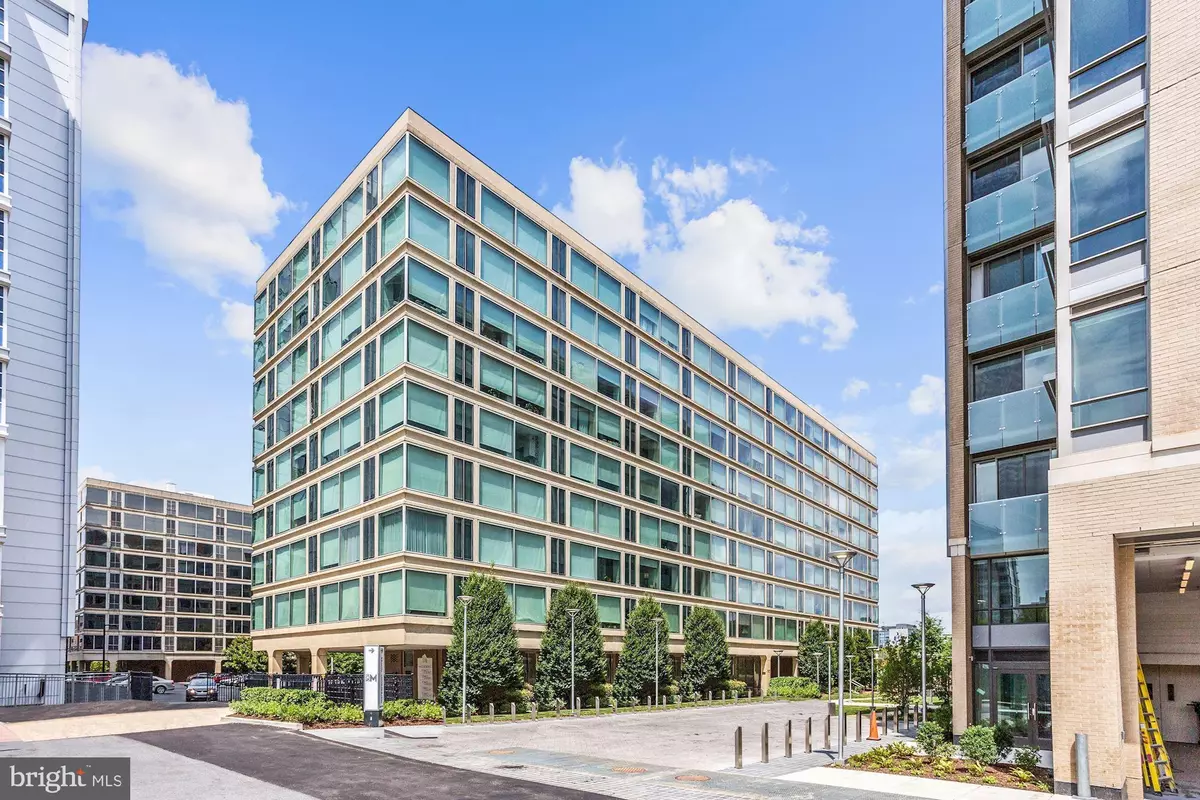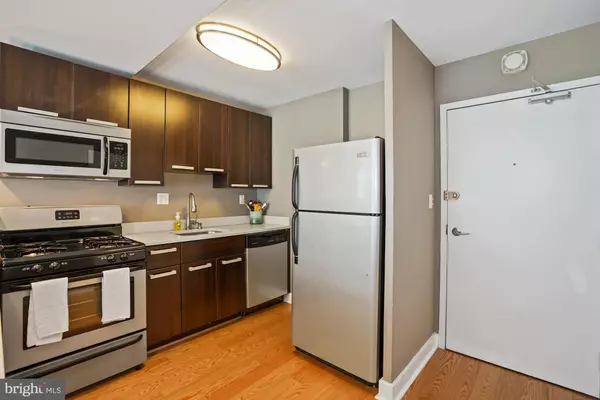$335,000
$335,000
For more information regarding the value of a property, please contact us for a free consultation.
1 Bed
1 Bath
528 SqFt
SOLD DATE : 05/04/2020
Key Details
Sold Price $335,000
Property Type Condo
Sub Type Condo/Co-op
Listing Status Sold
Purchase Type For Sale
Square Footage 528 sqft
Price per Sqft $634
Subdivision Waterfront
MLS Listing ID DCDC461378
Sold Date 05/04/20
Style Contemporary
Bedrooms 1
Full Baths 1
Condo Fees $435/mo
HOA Y/N N
Abv Grd Liv Area 528
Originating Board BRIGHT
Year Built 1960
Annual Tax Amount $2,485
Tax Year 2019
Property Description
Waterfront Tower designed by famed world class architect I.M. Pei. Building was fully renovated in 2010, offering modern & environmentally sustainable comforts and amenities! Beautifully designed common areas, bike storage, a fitness room, community/party room and concierge! Great natural light on the sunny south side from the oversized windows. New hardwood flooring throughout! Stainless steel appliances and gas cooking with granite counters if you want to stay in... but so close to the Wharf for fine dining, fun events, the water taxi and glorious sunsets. Or catch a show at the Anthem or one of the other many music venues here. Alternatively, head to the Navy Yard and watch a game at Nats Park. If soccer is more your speed, Audi Field and the up and coming Buzzard Point are literally right down the street. Truly in the heart of a vibrant neighborhood! Nearly on top of the Waterfront Metro, and close to L' Enfant Plaza. Want to get your art on? Arena Stage is a block away, or check out CultureHouseDC, Artechouse, and of course the Smithsonian museums on the nearby Mall. Don't overlook the courtyard for a picnic, or head to the duck pond or other green space in the neighborhood. Don't forget the Safeway with nearby fast casual dining options is at your feet!
Location
State DC
County Washington
Zoning RA-4
Rooms
Other Rooms Living Room, Bedroom 1
Main Level Bedrooms 1
Interior
Interior Features Breakfast Area, Combination Dining/Living, Entry Level Bedroom, Flat, Floor Plan - Open, Tub Shower, Walk-in Closet(s), Window Treatments, Wood Floors
Heating Forced Air, Summer/Winter Changeover
Cooling Central A/C
Flooring Hardwood, Ceramic Tile
Equipment Built-In Microwave, Dishwasher, Disposal, Icemaker, Oven/Range - Gas, Refrigerator, Stove, Stainless Steel Appliances
Furnishings No
Fireplace N
Window Features Double Pane,Energy Efficient
Appliance Built-In Microwave, Dishwasher, Disposal, Icemaker, Oven/Range - Gas, Refrigerator, Stove, Stainless Steel Appliances
Heat Source Natural Gas
Laundry Common
Exterior
Fence Decorative
Utilities Available Cable TV Available, Phone Available
Amenities Available Common Grounds, Concierge, Elevator, Fitness Center, Laundry Facilities, Security, Party Room
Waterfront N
Water Access N
Accessibility Elevator, No Stairs
Parking Type None
Garage N
Building
Story Other
Unit Features Hi-Rise 9+ Floors
Sewer Public Sewer
Water Public
Architectural Style Contemporary
Level or Stories Other
Additional Building Above Grade, Below Grade
New Construction N
Schools
Elementary Schools Amidon-Bowen
Middle Schools Jefferson Middle School Academy
High Schools Jackson-Reed
School District District Of Columbia Public Schools
Others
Pets Allowed Y
HOA Fee Include Air Conditioning,Common Area Maintenance,Ext Bldg Maint,Gas,Heat,Lawn Maintenance,Management,Recreation Facility,Sewer,Snow Removal,Water,Trash,Reserve Funds
Senior Community No
Tax ID 0542//2056
Ownership Condominium
Security Features Desk in Lobby,Sprinkler System - Indoor
Acceptable Financing Cash, Conventional, FHA, VA
Horse Property N
Listing Terms Cash, Conventional, FHA, VA
Financing Cash,Conventional,FHA,VA
Special Listing Condition Standard
Pets Description Breed Restrictions, Size/Weight Restriction, Number Limit
Read Less Info
Want to know what your home might be worth? Contact us for a FREE valuation!

Our team is ready to help you sell your home for the highest possible price ASAP

Bought with Maceo Thomas • DC Urban Living, LLC.

1619 Walnut St 4th FL, Philadelphia, PA, 19103, United States






