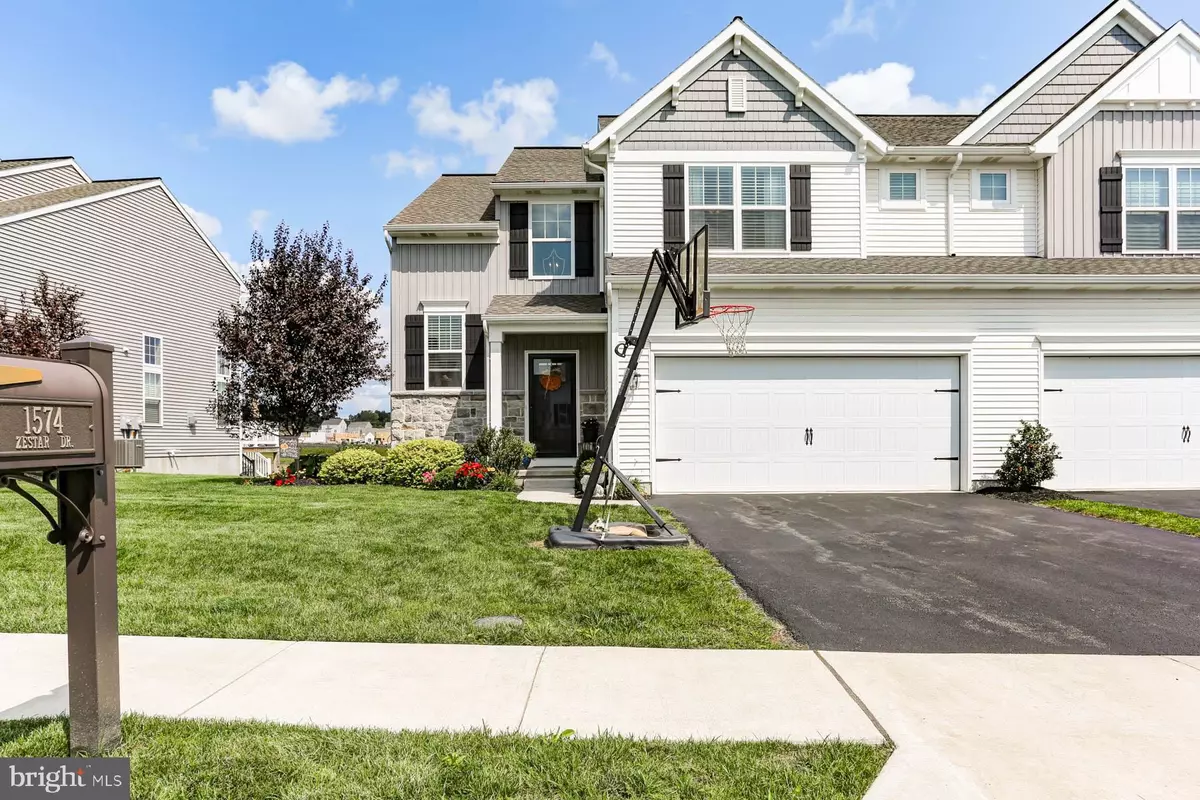$333,000
$315,000
5.7%For more information regarding the value of a property, please contact us for a free consultation.
3 Beds
3 Baths
2,289 SqFt
SOLD DATE : 10/22/2021
Key Details
Sold Price $333,000
Property Type Single Family Home
Sub Type Twin/Semi-Detached
Listing Status Sold
Purchase Type For Sale
Square Footage 2,289 sqft
Price per Sqft $145
Subdivision Orchard Glen
MLS Listing ID PACB2003166
Sold Date 10/22/21
Style Traditional
Bedrooms 3
Full Baths 2
Half Baths 1
HOA Fees $149/mo
HOA Y/N Y
Abv Grd Liv Area 2,289
Originating Board BRIGHT
Year Built 2017
Annual Tax Amount $5,513
Tax Year 2021
Property Description
Almost new townhome situated in the highly desirable community of Orchard Glen. Move right into this 4 years young, 3 bedroom, 2.5bath home with an open floor plan and upgrades throughout. 2 Story living room with stone front fireplace. Eat-in kitchen with granite, hardwood, breakfast bar and spacious pantry. Mudroom and laundry room are conveniently located next to the entrance of the 2 car garage. First floor primary suite includes walk-in closet and on suite bathroom and barn door. Large loft on second floor that overlooks foyer and living room. 2 guest bedrooms complete the second floor. Covered composite deck off living room is perfect for grilling and enjoying the fall weather. Full basement for all of your storage needs.
Location
State PA
County Cumberland
Area Upper Allen Twp (14442)
Zoning RESIDENTIAL
Rooms
Other Rooms Living Room, Bedroom 2, Bedroom 3, Kitchen, Laundry, Loft, Mud Room
Basement Poured Concrete
Main Level Bedrooms 1
Interior
Hot Water Electric
Heating Forced Air
Cooling Central A/C
Fireplaces Number 1
Fireplaces Type Gas/Propane
Fireplace Y
Heat Source Natural Gas
Laundry Main Floor
Exterior
Exterior Feature Porch(es)
Garage Garage - Front Entry
Garage Spaces 2.0
Waterfront N
Water Access N
Roof Type Architectural Shingle
Accessibility None
Porch Porch(es)
Parking Type Attached Garage
Attached Garage 2
Total Parking Spaces 2
Garage Y
Building
Story 2
Foundation Concrete Perimeter
Sewer Public Sewer
Water Public
Architectural Style Traditional
Level or Stories 2
Additional Building Above Grade, Below Grade
New Construction N
Schools
High Schools Mechanicsburg Area
School District Mechanicsburg Area
Others
HOA Fee Include Common Area Maintenance,Lawn Maintenance
Senior Community No
Tax ID 42-10-0256-540-UD-30
Ownership Fee Simple
SqFt Source Assessor
Acceptable Financing Conventional, VA, Cash
Listing Terms Conventional, VA, Cash
Financing Conventional,VA,Cash
Special Listing Condition Standard
Read Less Info
Want to know what your home might be worth? Contact us for a FREE valuation!

Our team is ready to help you sell your home for the highest possible price ASAP

Bought with KRISHNA V. REPAKA • Cavalry Realty LLC

1619 Walnut St 4th FL, Philadelphia, PA, 19103, United States






