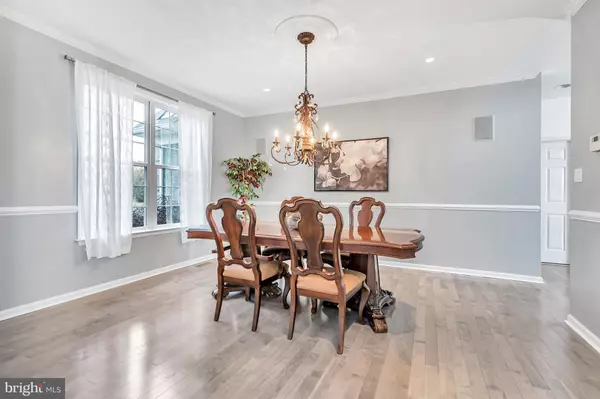$700,000
$699,000
0.1%For more information regarding the value of a property, please contact us for a free consultation.
4 Beds
4 Baths
4,000 SqFt
SOLD DATE : 04/19/2022
Key Details
Sold Price $700,000
Property Type Single Family Home
Sub Type Detached
Listing Status Sold
Purchase Type For Sale
Square Footage 4,000 sqft
Price per Sqft $175
Subdivision The Legends
MLS Listing ID DENC2016408
Sold Date 04/19/22
Style Colonial
Bedrooms 4
Full Baths 2
Half Baths 2
HOA Y/N N
Abv Grd Liv Area 3,200
Originating Board BRIGHT
Year Built 2002
Annual Tax Amount $3,932
Tax Year 2021
Lot Size 10,890 Sqft
Acres 0.25
Property Description
Welcome to 122 Betsy Rawls Drive! Golf course views and your own private pool. ....WOW!!!!....all new hardwoods were installed a couple of months ago....First floor just all professionally painted....the 2 story family room and foyer, dining room, kitchen, morning room and sitting room....New appliances and a brand new kitchen aid oven and custom microwave that looks like an amazing double oven is coming soon..(ordered and will be installed soon).....2 Fireplaces, one gas in the large family room and the other stunning wood burning one in the master suite....The master suite has a lovely sitting room, large closet, seamless glass shower, large tub...lets not forget the balcony off the master....then 3 additional great sized rooms (2 with new hardwoods)...This house has so much to offer but where you live is simply amazing....The large kitchen, family room and morning rooms has stunning views not just of the golf course but the beautiful inground cement pool completely upgraded....the paver patio and lovely landscaping.....did I mention the finished basement with a walk up to the yard, a bar, a bathroom, an exercise room and then a Huge rec area....this will not last, put this on your tour this weekend
Location
State DE
County New Castle
Area South Of The Canal (30907)
Zoning 23R-2
Rooms
Basement Fully Finished
Interior
Hot Water Natural Gas
Heating Forced Air
Cooling Central A/C
Fireplaces Number 2
Fireplaces Type Gas/Propane, Wood
Fireplace Y
Heat Source Natural Gas
Exterior
Exterior Feature Patio(s)
Garage Garage - Front Entry
Garage Spaces 2.0
Waterfront N
Water Access N
Accessibility >84\" Garage Door
Porch Patio(s)
Parking Type Attached Garage
Attached Garage 2
Total Parking Spaces 2
Garage Y
Building
Story 2
Foundation Concrete Perimeter
Sewer Public Sewer
Water Public
Architectural Style Colonial
Level or Stories 2
Additional Building Above Grade, Below Grade
New Construction N
Schools
School District Appoquinimink
Others
Senior Community No
Tax ID 23-029.00-167
Ownership Fee Simple
SqFt Source Estimated
Horse Property N
Special Listing Condition Standard
Read Less Info
Want to know what your home might be worth? Contact us for a FREE valuation!

Our team is ready to help you sell your home for the highest possible price ASAP

Bought with Derrik N Scarpinato • Coldwell Banker Realty

1619 Walnut St 4th FL, Philadelphia, PA, 19103, United States






