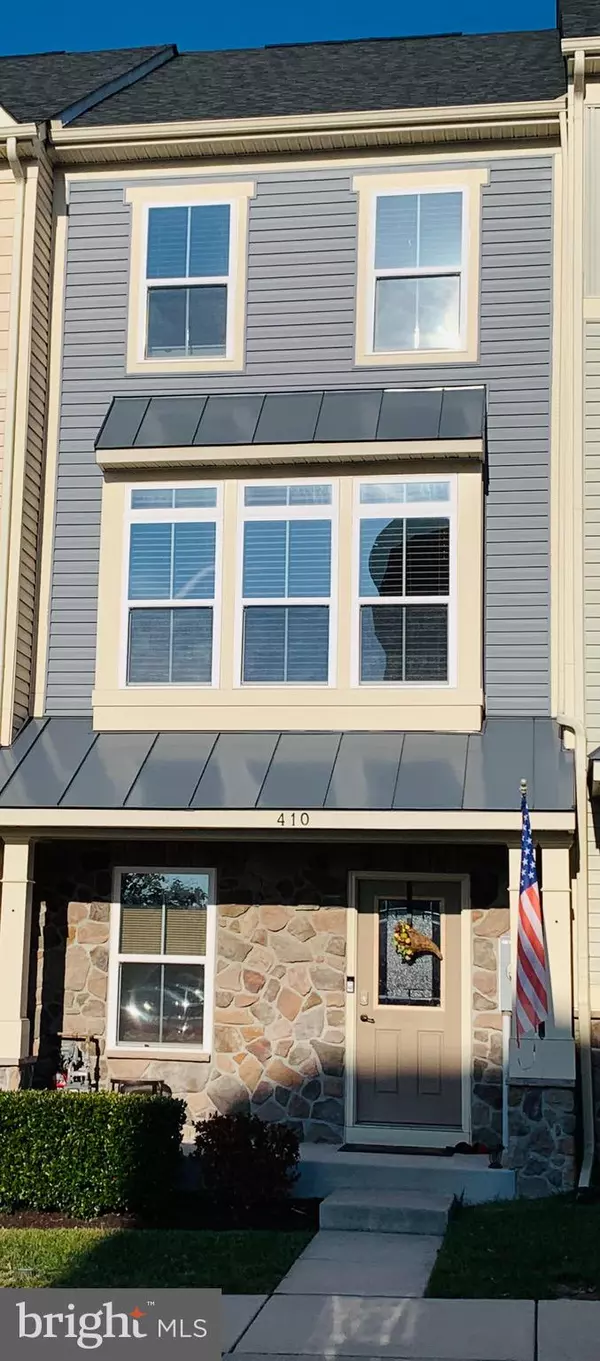$372,500
$369,900
0.7%For more information regarding the value of a property, please contact us for a free consultation.
3 Beds
3 Baths
1,932 SqFt
SOLD DATE : 12/13/2021
Key Details
Sold Price $372,500
Property Type Townhouse
Sub Type Interior Row/Townhouse
Listing Status Sold
Purchase Type For Sale
Square Footage 1,932 sqft
Price per Sqft $192
Subdivision Creekside Village
MLS Listing ID MDAA2014258
Sold Date 12/13/21
Style Craftsman
Bedrooms 3
Full Baths 3
HOA Fees $93/mo
HOA Y/N Y
Abv Grd Liv Area 1,932
Originating Board BRIGHT
Year Built 2015
Annual Tax Amount $4,160
Tax Year 2021
Lot Size 1,002 Sqft
Acres 0.02
Property Description
This beautiful townhome is what you're looking for! Enjoy cooking in its gorgeous kitchen with an island and granite countertops.Entertain your family and friends with an open floor plan in the kitchen , dining and living room area. Main level floor had been updated to hardwood floors. Enjoy drinking your morning coffee at the main level deck. Upper Level showcases the spacious master suite with his and hers closet. Masters bathroom has his and hers sink and walk in shower. Convenience at its best with the washer and dryer on the same level as the bedrooms. Use the spacious family room downstairs as kids play area, movie / music room or anything you want it to be. Walk out to an enclosed backyard with a recently added on vinyl fence. Have fun with the community amenities which include the pool, gym, clubhouse, 2 playgrounds and a dog park! Come visit, take a look and make an offer!
Location
State MD
County Anne Arundel
Zoning R10
Rooms
Other Rooms Living Room, Primary Bedroom, Bedroom 2, Kitchen, Family Room, Foyer, Laundry
Basement Outside Entrance, Rear Entrance, Front Entrance, Daylight, Partial, Fully Finished, Walkout Level, Windows, Sump Pump
Interior
Interior Features Kitchen - Gourmet, Breakfast Area, Kitchen - Island, Combination Kitchen/Living, Kitchen - Table Space, Kitchen - Eat-In, Primary Bath(s), Crown Moldings, Upgraded Countertops, Wood Floors, Recessed Lighting, Floor Plan - Open
Hot Water Electric, 60+ Gallon Tank
Heating Heat Pump(s)
Cooling Central A/C, Programmable Thermostat
Flooring Carpet, Hardwood, Other
Equipment Dishwasher, Disposal, Exhaust Fan, Microwave, Refrigerator, Stove, Built-In Microwave, Washer, Dryer
Fireplace N
Window Features Vinyl Clad,Double Pane,Low-E,Screens
Appliance Dishwasher, Disposal, Exhaust Fan, Microwave, Refrigerator, Stove, Built-In Microwave, Washer, Dryer
Heat Source Natural Gas
Exterior
Parking On Site 2
Utilities Available Under Ground
Amenities Available Common Grounds, Community Center, Exercise Room, Jog/Walk Path, Pool - Outdoor, Tot Lots/Playground
Waterfront N
Water Access N
Roof Type Asphalt
Accessibility None
Parking Type Off Street, Driveway, On Street
Garage N
Building
Story 3
Foundation Other
Sewer Public Sewer
Water Public
Architectural Style Craftsman
Level or Stories 3
Additional Building Above Grade, Below Grade
Structure Type 9'+ Ceilings,Dry Wall
New Construction N
Schools
School District Anne Arundel County Public Schools
Others
HOA Fee Include Management,Pool(s),Snow Removal,Trash
Senior Community No
Tax ID 020324690237143
Ownership Fee Simple
SqFt Source Assessor
Security Features Main Entrance Lock,Sprinkler System - Indoor,Carbon Monoxide Detector(s),Smoke Detector
Acceptable Financing Cash, Conventional, FHA, VA
Listing Terms Cash, Conventional, FHA, VA
Financing Cash,Conventional,FHA,VA
Special Listing Condition Standard
Read Less Info
Want to know what your home might be worth? Contact us for a FREE valuation!

Our team is ready to help you sell your home for the highest possible price ASAP

Bought with Nicole Rachelle Carr • Samson Properties

1619 Walnut St 4th FL, Philadelphia, PA, 19103, United States






