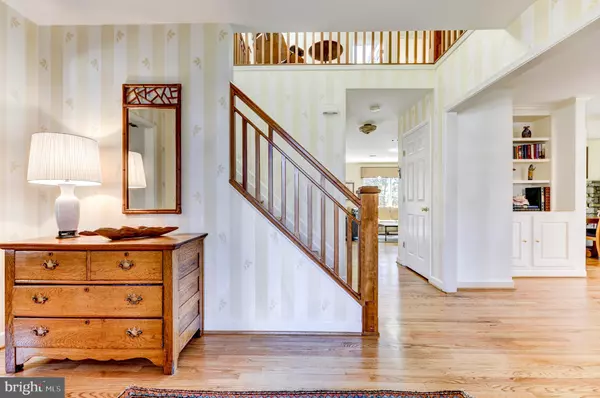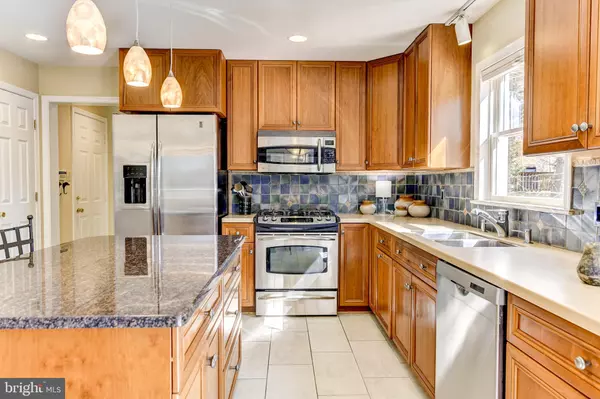$1,300,000
$1,275,000
2.0%For more information regarding the value of a property, please contact us for a free consultation.
4 Beds
4 Baths
3,780 SqFt
SOLD DATE : 03/30/2020
Key Details
Sold Price $1,300,000
Property Type Single Family Home
Sub Type Detached
Listing Status Sold
Purchase Type For Sale
Square Footage 3,780 sqft
Price per Sqft $343
Subdivision Ayrlawn
MLS Listing ID MDMC697738
Sold Date 03/30/20
Style Craftsman
Bedrooms 4
Full Baths 2
Half Baths 2
HOA Y/N N
Abv Grd Liv Area 3,230
Originating Board BRIGHT
Year Built 1995
Annual Tax Amount $10,608
Tax Year 2020
Lot Size 0.271 Acres
Acres 0.27
Property Description
OPEN HOUSE CANCELED! Sellers have accepted an offer. Welcome to this spacious and serene Ayrlawn home, nicely tucked away within the neighborhood, yet convenient to parks, schools and transportation to downtown Bethesda. Featuring an abundance of space, the 25-year-old home with a Craftsman flair offers 4-5 bedrooms, 2 full and 2 half-baths, and some recently refinished hardwood flooring. On the main floor, a generous entry hall with two coat closets opens to formal living and dining rooms as well as the south-facing kitchen/family room and breakfast area. The well appointed layout provides easy flow for entertaining, both in and outside, culminating with a raised deck overlooking the handsomely landscaped back yard. A spacious home office (or BR#5) with two exposures complete the first floor, along with a laundry room (with a laundry chute!), two half baths and access to the extra-wide 2-car garage (with level 2 car charger!). The second floor features a generous master suite with two walk-in closets, a renovated bath with a large shower, heated porcelain floor and dual vanity. Three additional bedrooms, a full bath (with tub) and an open sitting area with an over-sized skylight complete the level. The lower level features an enormous rec room, a "cedar" closet, a trunk closet, utilities, a rough-in for a future bath, and a storage room with access to the side yard.
Location
State MD
County Montgomery
Zoning R60
Rooms
Basement Other
Interior
Interior Features Attic, Cedar Closet(s), Crown Moldings, Family Room Off Kitchen, Kitchen - Table Space, Primary Bath(s), Skylight(s), Walk-in Closet(s), Window Treatments, Wood Floors
Hot Water Natural Gas
Heating Forced Air
Cooling Central A/C
Flooring Hardwood, Carpet
Fireplaces Number 1
Fireplaces Type Wood
Equipment Built-In Microwave, Dishwasher, Disposal, Dryer, Exhaust Fan, Oven - Wall, Oven/Range - Gas, Refrigerator, Washer, Water Heater
Fireplace Y
Appliance Built-In Microwave, Dishwasher, Disposal, Dryer, Exhaust Fan, Oven - Wall, Oven/Range - Gas, Refrigerator, Washer, Water Heater
Heat Source Natural Gas
Laundry Main Floor
Exterior
Garage Garage - Front Entry, Garage Door Opener, Inside Access
Garage Spaces 2.0
Fence Partially, Rear
Waterfront N
Water Access N
Roof Type Composite
Accessibility None
Parking Type Attached Garage, Driveway
Attached Garage 2
Total Parking Spaces 2
Garage Y
Building
Story 3+
Sewer Public Sewer
Water Public
Architectural Style Craftsman
Level or Stories 3+
Additional Building Above Grade, Below Grade
New Construction N
Schools
Elementary Schools Wyngate
Middle Schools North Bethesda
High Schools Walter Johnson
School District Montgomery County Public Schools
Others
Senior Community No
Tax ID 160700580000
Ownership Fee Simple
SqFt Source Assessor
Special Listing Condition Standard
Read Less Info
Want to know what your home might be worth? Contact us for a FREE valuation!

Our team is ready to help you sell your home for the highest possible price ASAP

Bought with Adam T Rackliffe • Washington Fine Properties, LLC

1619 Walnut St 4th FL, Philadelphia, PA, 19103, United States






