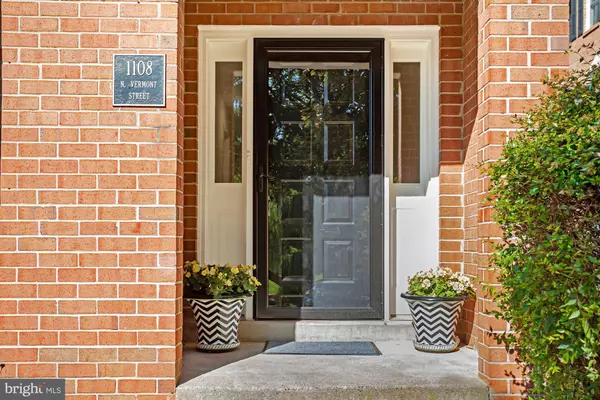$925,000
$925,000
For more information regarding the value of a property, please contact us for a free consultation.
4 Beds
4 Baths
2,160 SqFt
SOLD DATE : 09/30/2021
Key Details
Sold Price $925,000
Property Type Townhouse
Sub Type End of Row/Townhouse
Listing Status Sold
Purchase Type For Sale
Square Footage 2,160 sqft
Price per Sqft $428
Subdivision Vermont Place
MLS Listing ID VAAR2004626
Sold Date 09/30/21
Style Traditional
Bedrooms 4
Full Baths 3
Half Baths 1
HOA Fees $150/mo
HOA Y/N Y
Abv Grd Liv Area 2,160
Originating Board BRIGHT
Year Built 1984
Annual Tax Amount $8,745
Tax Year 2021
Lot Size 1,240 Sqft
Acres 0.03
Property Sub-Type End of Row/Townhouse
Property Description
Beautiful, move in ready three level end unit townhouse in the heart of Ballston. Blocks to metro and easy access to 66. Recent upgrades include new kitchen cabinets, granite countertops, and remodeled bathrooms. This home provides plenty of living space including walk out recreation room with new LVT flooring, built in shelving, and a wood-burning fireplace, fourth bedroom, laundry, and fully remodeled full bathroom on the entry level. Open floor plan on the main level with raised dining area overlooking generously sized living room with a second wood burning fireplace. New hardwood floors in the kitchen and newly refinished hardwood floors throughout main level. Three bedrooms on the upper level with two full bathrooms and new carpeting. Private brick patio and outdoor grass area. One designated parking space. Low HOA fee. Super convenient home. Open Sunday 2-4.
Location
State VA
County Arlington
Zoning R15-30T
Rooms
Other Rooms Living Room, Dining Room, Primary Bedroom, Bedroom 2, Bedroom 3, Bedroom 4, Kitchen, Laundry, Recreation Room, Bathroom 2, Bathroom 3, Primary Bathroom, Half Bath
Interior
Hot Water Electric
Heating Forced Air
Cooling Central A/C
Fireplaces Number 2
Heat Source Electric
Exterior
Garage Spaces 1.0
Water Access N
Accessibility None
Total Parking Spaces 1
Garage N
Building
Story 3
Foundation Brick/Mortar
Sewer Public Sewer
Water Public
Architectural Style Traditional
Level or Stories 3
Additional Building Above Grade, Below Grade
New Construction N
Schools
School District Arlington County Public Schools
Others
Senior Community No
Tax ID 14-015-031
Ownership Fee Simple
SqFt Source Assessor
Special Listing Condition Standard
Read Less Info
Want to know what your home might be worth? Contact us for a FREE valuation!

Our team is ready to help you sell your home for the highest possible price ASAP

Bought with Jillian Keck Hogan • McEnearney Associates, Inc.
1619 Walnut St 4th FL, Philadelphia, PA, 19103, United States






