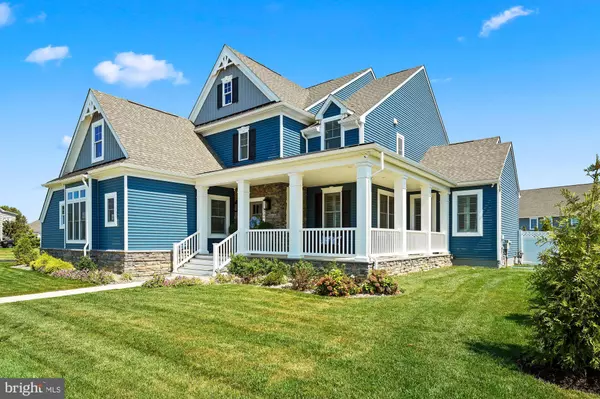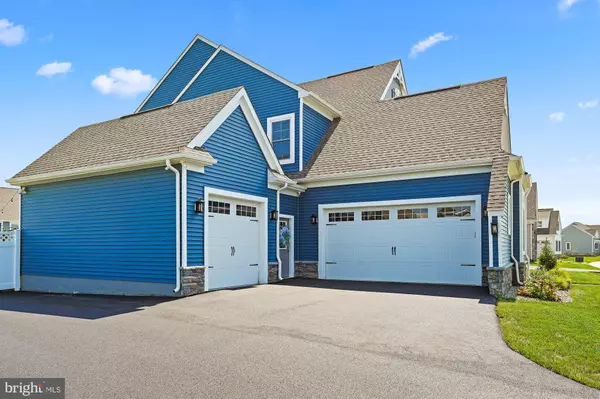$979,900
$979,900
For more information regarding the value of a property, please contact us for a free consultation.
5 Beds
5 Baths
5,225 SqFt
SOLD DATE : 12/03/2021
Key Details
Sold Price $979,900
Property Type Single Family Home
Sub Type Detached
Listing Status Sold
Purchase Type For Sale
Square Footage 5,225 sqft
Price per Sqft $187
Subdivision Parkside
MLS Listing ID DENC2005652
Sold Date 12/03/21
Style Traditional
Bedrooms 5
Full Baths 3
Half Baths 2
HOA Fees $70/qua
HOA Y/N Y
Abv Grd Liv Area 5,225
Originating Board BRIGHT
Year Built 2020
Annual Tax Amount $5,278
Tax Year 2021
Lot Size 0.390 Acres
Acres 0.39
Lot Dimensions 0.00 x 0.00
Property Description
Perhaps one of the finest Parkside homes to come on the market! Why wait for New Construction when you can move right into this beautifully appointed, barely lived in home with an elegant Coastal Chic appeal. Attractively designed exterior w/ amazing wrap around porch. A luxurious open floor plan adorned with hardwood flooring. Every desirable option and detail has been implemented throughout. Expanded design includes a sought-after Main Floor Bedroom & Bathroom Suite w/walk-in Closet and private laundry. Ideal for In-Laws, Guests or a First Floor Primary Bedroom. The Kitchen is a Gourmet Masterpiece with a 10 ft. Island w/Infinity White Quartzite Counters & Built-in Beverage Refrigerator. The Elite Cooking Grotto is as stylish as it is functional and surrounded with Glass Front Cabinets, Double Wall Ovens, Walk-in Pantry and is wide open to the stunning Great Room. The striking coffered ceiling, Built-in wall shelving & Ultra Modern Wall Fireplace exude comfort and relaxation. Formal Dining Room, Casual Dining Breakfast Area, Main Level Home Office and Desired Mud Room w/Convenient Built-in for your drop offs when entering from the considerable Garages. There is a turned 2-car garage with built-in cabinetry and an oversized 1-Car/Truck Garage all with insulated walls and Epoxy Floor Paint. The Bedroom Level is well designed with an amazing Owners Suite & Luxury Spa Feel Bath w/Elegant Vanities, Glass Enclosed Tiled Shower & Soaking Tub. Dual Walk-ins and a show stopper professionally designed Walk-in Closet that will surely please, All Bedrooms have hardwood floors and Bedrooms 2-4 share a spacious full bathroom with separated Vanity & Tub Area. The Bedroom Level Laundry Room is a generous size with fabulous built-in cabinetry. The Finished Lower Level encompasses all you need for expanded living & entertaining; great lounging & media spaces, a trend setting Bar Area & a sought-after Home Fitness Center Room. The Outdoor Entertaining Areas are perfection for gatherings of Family & Friends and yet intimate too. The 12 Ft. Glass Sliding Door from the Great Room leads you to your outside Oasis beginning with the Upscale & Modern Screened Porch, a Pavered Patio with Glorious Outdoor Kitchen & Lounging Fireplace Area, all surrounded by a rear grassy yard for playing or pets. Follow the extensive hardscaping to your brand new Pebble Tech In-Ground Salt Water Pool with shallow lounging shelf. These Owners have provided an outdoor living environment like no other. View the Amenities List for many other features this amazing home offers for the finest of Indoor and Outdoor Living in this Central Middletown Location.
Location
State DE
County New Castle
Area South Of The Canal (30907)
Zoning 23R-2
Rooms
Other Rooms Dining Room, Primary Bedroom, Bedroom 2, Bedroom 3, Bedroom 4, Kitchen, Family Room, Breakfast Room, Exercise Room, Great Room, In-Law/auPair/Suite, Laundry, Mud Room, Other, Office, Primary Bathroom, Full Bath, Half Bath, Screened Porch
Basement Full, Fully Finished
Main Level Bedrooms 1
Interior
Interior Features Bar, Breakfast Area, Built-Ins, Ceiling Fan(s), Entry Level Bedroom, Floor Plan - Open, Formal/Separate Dining Room, Kitchen - Eat-In, Kitchen - Gourmet, Kitchen - Island, Pantry, Wet/Dry Bar
Hot Water Natural Gas
Heating Forced Air, Zoned
Cooling Central A/C, Zoned
Flooring Hardwood, Luxury Vinyl Plank
Fireplaces Number 1
Fireplaces Type Gas/Propane, Other
Equipment Built-In Microwave, Cooktop, Dishwasher, Disposal, Exhaust Fan, Extra Refrigerator/Freezer, Oven - Double, Oven - Self Cleaning, Oven - Wall, Refrigerator, Stainless Steel Appliances, Washer/Dryer Stacked, Water Heater
Fireplace Y
Window Features Screens
Appliance Built-In Microwave, Cooktop, Dishwasher, Disposal, Exhaust Fan, Extra Refrigerator/Freezer, Oven - Double, Oven - Self Cleaning, Oven - Wall, Refrigerator, Stainless Steel Appliances, Washer/Dryer Stacked, Water Heater
Heat Source Natural Gas
Laundry Main Floor, Upper Floor
Exterior
Exterior Feature Porch(es), Patio(s), Screened
Garage Built In, Garage - Front Entry, Garage - Side Entry, Garage Door Opener, Inside Access, Oversized
Garage Spaces 8.0
Fence Fully
Pool Heated, In Ground
Utilities Available Cable TV
Amenities Available Club House, Common Grounds, Fitness Center, Pool - Outdoor, Tennis Courts, Tot Lots/Playground
Waterfront N
Water Access N
Roof Type Architectural Shingle
Accessibility None
Porch Porch(es), Patio(s), Screened
Parking Type Attached Garage, Driveway
Attached Garage 3
Total Parking Spaces 8
Garage Y
Building
Lot Description Corner, Premium
Story 2
Foundation Other
Sewer Public Sewer
Water Public
Architectural Style Traditional
Level or Stories 2
Additional Building Above Grade, Below Grade
New Construction N
Schools
School District Appoquinimink
Others
HOA Fee Include Health Club,Pool(s),Common Area Maintenance
Senior Community No
Tax ID 23-030.00-067
Ownership Fee Simple
SqFt Source Assessor
Security Features Exterior Cameras,Smoke Detector,Security System
Acceptable Financing Cash, Conventional
Listing Terms Cash, Conventional
Financing Cash,Conventional
Special Listing Condition Standard
Read Less Info
Want to know what your home might be worth? Contact us for a FREE valuation!

Our team is ready to help you sell your home for the highest possible price ASAP

Bought with JENNIFER TRAVALINI • Century 21 Gold Key Realty

1619 Walnut St 4th FL, Philadelphia, PA, 19103, United States






