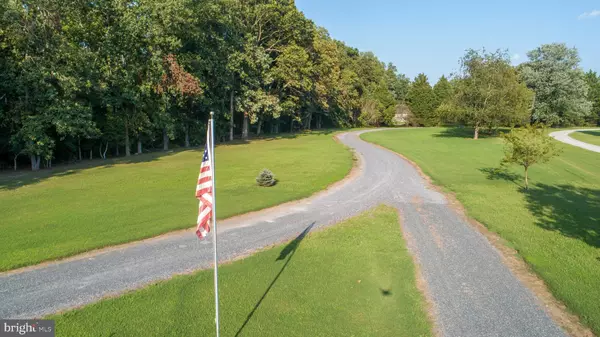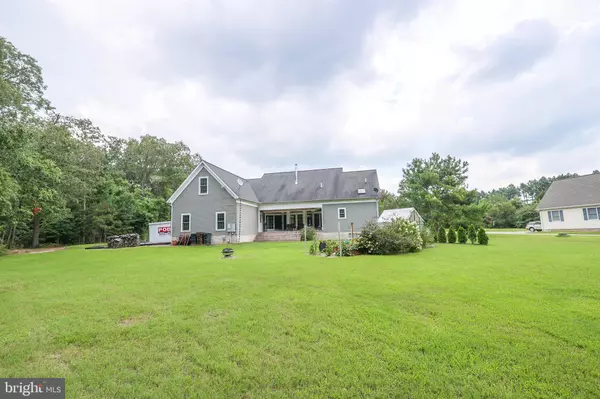$560,000
$588,000
4.8%For more information regarding the value of a property, please contact us for a free consultation.
4 Beds
5 Baths
3,008 SqFt
SOLD DATE : 12/10/2021
Key Details
Sold Price $560,000
Property Type Single Family Home
Sub Type Detached
Listing Status Sold
Purchase Type For Sale
Square Footage 3,008 sqft
Price per Sqft $186
Subdivision Hurlock
MLS Listing ID MDDO2000530
Sold Date 12/10/21
Style Cape Cod
Bedrooms 4
Full Baths 3
Half Baths 2
HOA Y/N N
Abv Grd Liv Area 3,008
Originating Board BRIGHT
Year Built 2007
Annual Tax Amount $4,027
Tax Year 2021
Lot Size 5.300 Acres
Acres 5.3
Property Description
Looking for your Forever Home, then look no further because you have found it! This is the Perfect
Waterfront Sanctuary located on 5 plus Acres with NO Restrictions. Attention to detail is present in the design of this home with the use of natural materials which seamlessly blend to bring desirable exterior elements to the interior. Warm wood tones, a neutral color palette, and beautiful hardwood floors, which carry mostly throughout this home make it so inviting. The gourmet kitchen boasts a generous breakfast bar, decorative lighting, 42" cherry cabinets, granite counters, 48" KitchenAid built-in stainless steel refrigerator plus Gas Cooking. The delightful dining room is bathed in daylight and gives way to a lovely family room with a vaulted ceiling and several french and sliding doors that leads to a beautiful stone back porch that allows for effortless outdoor enjoyment and relaxation with custom wood shades. The gracious primary bedroom features a tray ceiling, walk-in closets, a beautiful bathroom with a huge Travertine Stone shower, and double sinks. 3 additional bedrooms and 2 additional full baths are also present. There's also a bonus room above the garage that has its own bathroom, this room could easily be made into another bedroom. Right around the corner is the "Man Cave, Media Room" which is fully equipped and functional with a projector and 7.1 surround sound speakers. Around another corner is the secret room that's currently being used for storage. The Substantial Attached Garage is fully equipped with a functioning bathroom. The property also has a GreenHouse and a private dock with Water Access for kayaking or canoeing. Located close to Delaware for tax-free shopping, but near enough to the Bay Bridge for an easy commute. Call today for a Tour!
Location
State MD
County Dorchester
Zoning RR
Rooms
Main Level Bedrooms 3
Interior
Interior Features Breakfast Area, Ceiling Fan(s), Crown Moldings, Entry Level Bedroom, Floor Plan - Open, Kitchen - Eat-In, Kitchen - Gourmet, Pantry, Primary Bath(s), Upgraded Countertops, Walk-in Closet(s), Water Treat System, Wood Floors, Chair Railings, Built-Ins, Recessed Lighting, Skylight(s), Studio, Window Treatments, Wine Storage, Wood Stove
Hot Water Bottled Gas, Propane, Tankless
Heating Heat Pump(s), Heat Pump - Gas BackUp, Zoned, Wood Burn Stove
Cooling Central A/C, Ceiling Fan(s), Heat Pump(s), Dehumidifier
Flooring Carpet, Hardwood, Stone, Vinyl
Equipment Disposal, Cooktop, Dishwasher, Exhaust Fan, Oven - Self Cleaning, Microwave, Icemaker, Water Heater - High-Efficiency, Oven - Double, ENERGY STAR Refrigerator, Dryer - Front Loading, Dryer - Electric, ENERGY STAR Clothes Washer, Water Heater - Tankless
Window Features Double Pane,Screens
Appliance Disposal, Cooktop, Dishwasher, Exhaust Fan, Oven - Self Cleaning, Microwave, Icemaker, Water Heater - High-Efficiency, Oven - Double, ENERGY STAR Refrigerator, Dryer - Front Loading, Dryer - Electric, ENERGY STAR Clothes Washer, Water Heater - Tankless
Heat Source Propane - Leased, Electric, Wood
Laundry Main Floor
Exterior
Exterior Feature Porch(es)
Garage Garage - Side Entry, Garage Door Opener, Inside Access
Garage Spaces 4.0
Utilities Available Propane, Under Ground, Cable TV Available, Phone Available
Waterfront Y
Waterfront Description Private Dock Site
Water Access Y
Water Access Desc Canoe/Kayak,Private Access,Personal Watercraft (PWC)
View Creek/Stream, Garden/Lawn, Trees/Woods
Roof Type Architectural Shingle
Accessibility Level Entry - Main
Porch Porch(es)
Attached Garage 2
Total Parking Spaces 4
Garage Y
Building
Lot Description Front Yard, Cleared, Backs to Trees, Rear Yard, Rural, Stream/Creek, Landscaping
Story 2
Foundation Crawl Space, Block, Brick/Mortar
Sewer Gravity Sept Fld, On Site Septic
Water Well
Architectural Style Cape Cod
Level or Stories 2
Additional Building Above Grade, Below Grade
Structure Type Vaulted Ceilings,9'+ Ceilings,Dry Wall,Tray Ceilings
New Construction N
Schools
Elementary Schools Call School Board
Middle Schools Call School Board
High Schools Call School Board
School District Dorchester County Public Schools
Others
Senior Community No
Tax ID 1015018305
Ownership Fee Simple
SqFt Source Assessor
Acceptable Financing Conventional, Cash, VA
Listing Terms Conventional, Cash, VA
Financing Conventional,Cash,VA
Special Listing Condition Standard
Read Less Info
Want to know what your home might be worth? Contact us for a FREE valuation!

Our team is ready to help you sell your home for the highest possible price ASAP

Bought with Helen J Butler • Coldwell Banker Chesapeake Real Estate Company

1619 Walnut St 4th FL, Philadelphia, PA, 19103, United States






