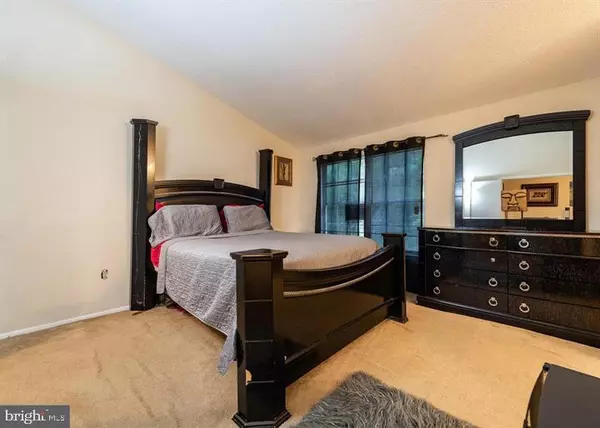$255,000
$265,000
3.8%For more information regarding the value of a property, please contact us for a free consultation.
2 Beds
2 Baths
1,320 SqFt
SOLD DATE : 02/18/2022
Key Details
Sold Price $255,000
Property Type Townhouse
Sub Type End of Row/Townhouse
Listing Status Sold
Purchase Type For Sale
Square Footage 1,320 sqft
Price per Sqft $193
Subdivision Enfield Chase
MLS Listing ID MDPG2027080
Sold Date 02/18/22
Style Traditional
Bedrooms 2
Full Baths 1
Half Baths 1
HOA Fees $79/qua
HOA Y/N Y
Abv Grd Liv Area 1,320
Originating Board BRIGHT
Year Built 1985
Annual Tax Amount $3,023
Tax Year 2019
Lot Size 2,560 Sqft
Acres 0.06
Property Description
Welcome home! Great Price!!!! You wont find anything comparable at this price in this neighborhood.
Great for investors or a family looking for sweet deal!
All this property needs is some TLC to make it your dream home. New carpet & New Paint is all this home needs!
Ideal opportunity for home ownership awaits you in this lovely end unit townhome situated in a quiet community convenient to everyday needs! Enter to find a sunny eat-in kitchen with classic white appliances and ample cabinetry and counter space, leading to a spacious living/dining combo with access to deck with tree lined views and fenced back yard with storage shed! Owner's suite on upper level features spacious closets, dressing area with vanity and separate entrance to full bath. Incredibly convenient location, just minutes to beautiful Allen Pond park, Bowie Town Center, commuter routes, shopping, dining, entertainment and much more! Welcome home! Great Price!!!! You wont find anything comparable at this price
Location
State MD
County Prince Georges
Zoning RS
Rooms
Other Rooms Living Room, Primary Bedroom, Bedroom 2, Kitchen, Den, Foyer
Interior
Interior Features Attic, Breakfast Area, Carpet, Ceiling Fan(s), Combination Dining/Living, Dining Area, Floor Plan - Open, Kitchen - Eat-In, Kitchen - Table Space, Walk-in Closet(s), Window Treatments
Hot Water Electric
Heating Forced Air
Cooling Ceiling Fan(s), Central A/C
Flooring Carpet, Laminated
Equipment Dishwasher, Disposal, Dryer, Freezer, Icemaker, Oven - Self Cleaning, Oven/Range - Electric, Refrigerator, Washer, Water Heater
Window Features Double Pane,Screens
Appliance Dishwasher, Disposal, Dryer, Freezer, Icemaker, Oven - Self Cleaning, Oven/Range - Electric, Refrigerator, Washer, Water Heater
Heat Source Electric
Laundry Main Floor
Exterior
Exterior Feature Deck(s)
Parking On Site 2
Fence Rear, Wood
Utilities Available Cable TV Available, Phone Available, Under Ground
Waterfront N
Water Access N
View Trees/Woods
Roof Type Asphalt,Shingle
Accessibility None
Porch Deck(s)
Parking Type Parking Lot
Garage N
Building
Lot Description Backs to Trees
Story 2
Foundation Concrete Perimeter
Sewer Public Sewer
Water Public
Architectural Style Traditional
Level or Stories 2
Additional Building Above Grade, Below Grade
Structure Type Dry Wall,Vaulted Ceilings
New Construction N
Schools
High Schools Bowie
School District Prince George'S County Public Schools
Others
Senior Community No
Tax ID 17070762666
Ownership Fee Simple
SqFt Source Estimated
Security Features Security System
Special Listing Condition Standard
Read Less Info
Want to know what your home might be worth? Contact us for a FREE valuation!

Our team is ready to help you sell your home for the highest possible price ASAP

Bought with Afolabi Temitope Popoola • Prime Residential, LLC

1619 Walnut St 4th FL, Philadelphia, PA, 19103, United States






