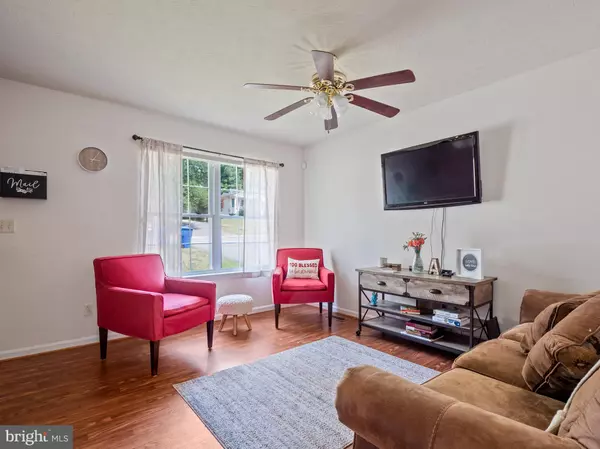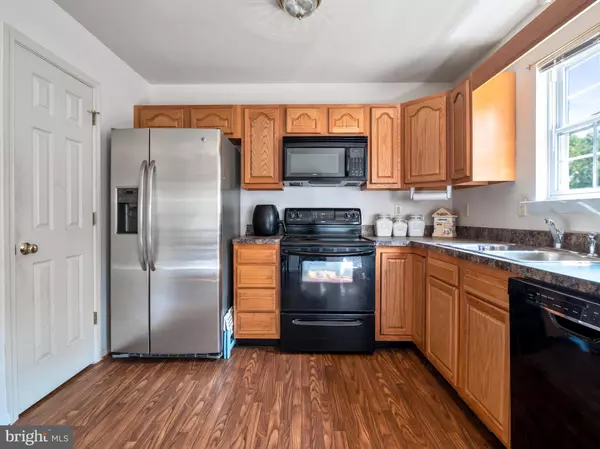$190,000
$175,000
8.6%For more information regarding the value of a property, please contact us for a free consultation.
2 Beds
2 Baths
992 SqFt
SOLD DATE : 09/15/2021
Key Details
Sold Price $190,000
Property Type Single Family Home
Sub Type Twin/Semi-Detached
Listing Status Sold
Purchase Type For Sale
Square Footage 992 sqft
Price per Sqft $191
Subdivision Viscose City
MLS Listing ID VAWR2000352
Sold Date 09/15/21
Style Colonial
Bedrooms 2
Full Baths 1
Half Baths 1
HOA Y/N N
Abv Grd Liv Area 992
Originating Board BRIGHT
Year Built 2004
Annual Tax Amount $1,084
Tax Year 2021
Lot Size 3,136 Sqft
Acres 0.07
Property Description
Welcome to this clean, cozy home in Front Royal. This home is well maintained and ready for its new owners! The main level has the living room, half bath, and eat-in kitchen, with newer appliances. Very nice laminate flooring (looks like hardwood). Small deck off of the kitchen, with a view of trees. The upper level has two large bedrooms, one with a walk-in closet, the other with two closets. A full bath completes the upper level. The basement is unfinished, with a door to the backyard. Ready for your finishing touches! The roof was replaced in 2018, HVAC in 2017. Radon remediation system in place. This home is on a quiet street, just minutes from shops and restaurants on Main St in Front Royal. Ten minutes to 66 and 5 minutes to Shenandoah National Park.
Location
State VA
County Warren
Zoning RES
Rooms
Other Rooms Living Room, Dining Room, Primary Bedroom, Bedroom 2, Kitchen, Primary Bathroom, Half Bath
Basement Unfinished, Walkout Level
Interior
Interior Features Kitchen - Table Space, Carpet, Ceiling Fan(s), Primary Bath(s)
Hot Water Electric
Heating Heat Pump(s)
Cooling Ceiling Fan(s), Central A/C
Flooring Laminated, Carpet
Equipment Built-In Microwave, Dryer, Washer, Dishwasher, Refrigerator, Icemaker, Stove
Appliance Built-In Microwave, Dryer, Washer, Dishwasher, Refrigerator, Icemaker, Stove
Heat Source Electric
Exterior
Exterior Feature Deck(s)
Waterfront N
Water Access N
Roof Type Shingle,Asphalt
Accessibility None
Porch Deck(s)
Parking Type Driveway
Garage N
Building
Lot Description Backs to Trees
Story 3
Sewer Public Sewer
Water Public
Architectural Style Colonial
Level or Stories 3
Additional Building Above Grade, Below Grade
New Construction N
Schools
Elementary Schools Ressie Jeffries
Middle Schools Warren County
High Schools Warren County
School District Warren County Public Schools
Others
Senior Community No
Tax ID 20A6 7 7 14
Ownership Fee Simple
SqFt Source Assessor
Security Features Security System
Acceptable Financing Cash, VA, FHA, Conventional
Listing Terms Cash, VA, FHA, Conventional
Financing Cash,VA,FHA,Conventional
Special Listing Condition Standard
Read Less Info
Want to know what your home might be worth? Contact us for a FREE valuation!

Our team is ready to help you sell your home for the highest possible price ASAP

Bought with Patty Jo Wright • RE/MAX Real Estate Connections

1619 Walnut St 4th FL, Philadelphia, PA, 19103, United States






