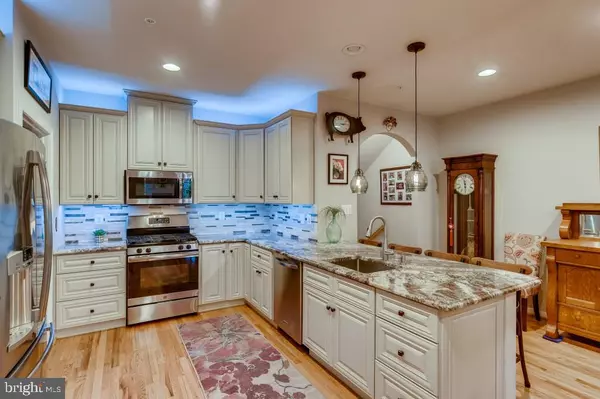$550,000
$549,900
For more information regarding the value of a property, please contact us for a free consultation.
4 Beds
3 Baths
3,148 SqFt
SOLD DATE : 10/08/2021
Key Details
Sold Price $550,000
Property Type Townhouse
Sub Type Interior Row/Townhouse
Listing Status Sold
Purchase Type For Sale
Square Footage 3,148 sqft
Price per Sqft $174
Subdivision Pondview
MLS Listing ID MDAA2007898
Sold Date 10/08/21
Style Craftsman
Bedrooms 4
Full Baths 2
Half Baths 1
HOA Fees $107/mo
HOA Y/N Y
Abv Grd Liv Area 3,148
Originating Board BRIGHT
Year Built 2017
Annual Tax Amount $5,561
Tax Year 2021
Lot Size 2,940 Sqft
Acres 0.07
Property Description
Open House Cancelled. 3D Tour Link Available! [426 Zeman Dr] Is In Model Home, Mint Condition & Ready For New Owners! Over 3,000 Sq Feet This Stunning Villa Style Property Is SO Much Bigger Inside Than It Appears Outside. Recent Seller Improvement Including New Kitchen Cream Colored Cabinets, Granite & Lighting, Replaced Builder Grade Appliances, Replaced Light Fixtures & Fans Throughout, Installed Solar Panels & Solar Skylights (OWNED, Not Leased), Re-Finished Hardwood Floors on Main Level. Main Level Is A Show Stopper w/ Open Floor Plan, High Ceilings w/ Skylights, Cozy Fireplace, Access to Massive Outdoor Trek Deck & Additional Living Room Upstairs Overlooking Main Level. Owner's Bedroom Suite on Main Level w/ Ensuite Bathroom & Large Walk-In Closet. Back Deck Made w/ Trek Material Overlooking Green Space & Woods - More Private Than Any Other Row of Homes in Community. Upper Level Offers Additional Living Room, 3 Bedrooms, 1 Full Bathroom! One of Upper Level Bedroom Closets Is Now An 'Cloffice' (Closet Made Into Office)! 2 Car Garage w/ Built In Overhead Shelves Provides Additional Storage. Bring Your Imagination To Unfinished Basement w/ Rough In & Walk-Out French Doors. [Pondview] Community Offers More Amenities Than You Can Imagine - Clubhouse, Outdoor Pool, Fitness Center, Walking Trails, Fire Pit, Pond, Fishing Pier, Climbing Rocks,Playground, Pavilion, Sledding Hill, Dog Park, & More! Don't Miss Out Your Chance To Buy Into This Lifestyle!
Location
State MD
County Anne Arundel
Zoning R5
Rooms
Basement Rough Bath Plumb, Space For Rooms, Sump Pump, Unfinished, Walkout Level, Workshop
Main Level Bedrooms 1
Interior
Hot Water Instant Hot Water, Electric, Tankless
Heating Central, Forced Air
Cooling Central A/C
Flooring Hardwood, Carpet
Fireplaces Number 1
Fireplaces Type Insert, Gas/Propane
Equipment Built-In Microwave, Dishwasher, Disposal, Dryer, Icemaker, Microwave, Refrigerator, Stainless Steel Appliances, Stove, Washer, Water Heater, Water Heater - Tankless
Fireplace Y
Window Features Energy Efficient,Skylights
Appliance Built-In Microwave, Dishwasher, Disposal, Dryer, Icemaker, Microwave, Refrigerator, Stainless Steel Appliances, Stove, Washer, Water Heater, Water Heater - Tankless
Heat Source Natural Gas
Laundry Main Floor
Exterior
Exterior Feature Deck(s)
Garage Garage - Front Entry, Inside Access, Additional Storage Area
Garage Spaces 2.0
Amenities Available Bike Trail, Club House, Common Grounds, Exercise Room, Fitness Center, Jog/Walk Path, Meeting Room, Picnic Area, Pier/Dock, Pool - Indoor, Swimming Pool, Tot Lots/Playground, Water/Lake Privileges
Waterfront N
Water Access N
Accessibility Level Entry - Main
Porch Deck(s)
Parking Type Attached Garage
Attached Garage 2
Total Parking Spaces 2
Garage Y
Building
Story 3
Sewer Public Sewer
Water Public
Architectural Style Craftsman
Level or Stories 3
Additional Building Above Grade, Below Grade
New Construction N
Schools
School District Anne Arundel County Public Schools
Others
HOA Fee Include Common Area Maintenance
Senior Community No
Tax ID 020398090246245
Ownership Fee Simple
SqFt Source Assessor
Special Listing Condition Standard
Read Less Info
Want to know what your home might be worth? Contact us for a FREE valuation!

Our team is ready to help you sell your home for the highest possible price ASAP

Bought with Young C Kang • Trademark Realty, Inc

1619 Walnut St 4th FL, Philadelphia, PA, 19103, United States






