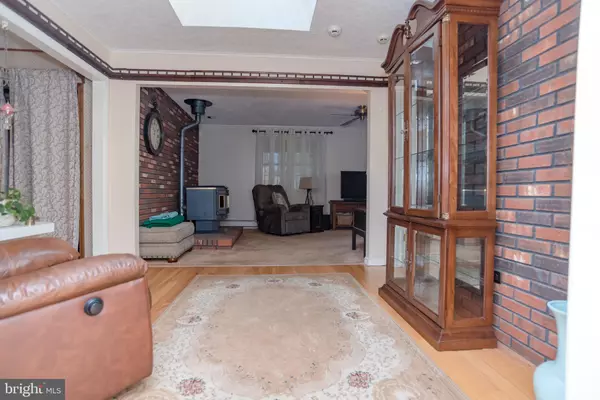$338,000
$319,900
5.7%For more information regarding the value of a property, please contact us for a free consultation.
4 Beds
1 Bath
1,692 SqFt
SOLD DATE : 09/17/2021
Key Details
Sold Price $338,000
Property Type Single Family Home
Sub Type Detached
Listing Status Sold
Purchase Type For Sale
Square Footage 1,692 sqft
Price per Sqft $199
Subdivision Thornridge
MLS Listing ID PABU2003082
Sold Date 09/17/21
Style Ranch/Rambler
Bedrooms 4
Full Baths 1
HOA Y/N N
Abv Grd Liv Area 1,692
Originating Board BRIGHT
Year Built 1953
Annual Tax Amount $4,385
Tax Year 2021
Lot Size 7,000 Sqft
Acres 0.16
Lot Dimensions 70.00 x 100.00
Property Description
Welcome to 65 Tall Pine Lane. This charming home in Pennsbury School District has beautiful curb appeal! The covered front porch is a perfect gathering place, and the entryway with coat closet and skylight is bright and welcoming. Straight ahead you'll find the cozy family room with pellet stove for those chilly winter days ahead and to the right of the entryway you'll find the spacious master bedroom. Straight back off the family room is the large screened in porch, currently being used as storage, but has the potential for so much more! To the left of the entry way, you'll find the eat in kitchen with ample cabinets and counter space along with stainless steel appliances. Continue into the dining room and find a custom built in seating area / storage bench under the bay window. Pellet stove #2 can be found in the dining area as well. Continue through the side door, which leads out to the back yard deck complete with a retractable awning. Back inside, and down the hallway, there is an over sized pantry closet to your left and the full bath to your right. Attic access is in the hallway with metal pull down stairs. The three additional bedrooms are in this portion of the home as well. Out back, you will find beautiful floral gardens, a large storage shed/workshop and an additional smaller shed for all your lawn storage needs. The roof is approximately 6 years new, a new above ground oil tank was recently installed in 2020 (paperwork & remediation documentation available), new central air and heat pump just installed in 2021 and 40' of sewer line (from front to back) under the home was replaced in 2013 . To top it all off, the home is wired for a whole house generator. Close to shopping, trains, and highways Easy commute! Showings begin on Saturday, July 24th.
Location
State PA
County Bucks
Area Falls Twp (10113)
Zoning NCR
Rooms
Main Level Bedrooms 4
Interior
Interior Features Attic, Carpet, Ceiling Fan(s), Skylight(s), Tub Shower
Hot Water Oil
Heating Heat Pump - Electric BackUp, Other, Baseboard - Hot Water
Cooling Ceiling Fan(s), Central A/C
Flooring Carpet, Laminated, Ceramic Tile
Fireplaces Number 1
Fireplaces Type Free Standing
Fireplace Y
Heat Source Oil, Electric
Exterior
Garage Spaces 2.0
Fence Fully
Utilities Available Cable TV, Phone Connected
Waterfront N
Water Access N
Roof Type Asphalt,Flat
Street Surface Black Top
Accessibility 2+ Access Exits, 32\"+ wide Doors, Doors - Swing In, Grab Bars Mod, No Stairs
Total Parking Spaces 2
Garage N
Building
Lot Description Level
Story 1
Foundation Slab
Sewer Public Sewer
Water Public
Architectural Style Ranch/Rambler
Level or Stories 1
Additional Building Above Grade, Below Grade
Structure Type Brick,Dry Wall
New Construction N
Schools
School District Pennsbury
Others
Pets Allowed Y
Senior Community No
Tax ID 13-023-133
Ownership Fee Simple
SqFt Source Assessor
Security Features Carbon Monoxide Detector(s),Fire Detection System,Security System
Acceptable Financing Cash, Conventional, FHA, VA
Horse Property N
Listing Terms Cash, Conventional, FHA, VA
Financing Cash,Conventional,FHA,VA
Special Listing Condition Standard
Pets Description No Pet Restrictions
Read Less Info
Want to know what your home might be worth? Contact us for a FREE valuation!

Our team is ready to help you sell your home for the highest possible price ASAP

Bought with Fran Kealey • RE/MAX 440 - Doylestown

1619 Walnut St 4th FL, Philadelphia, PA, 19103, United States






