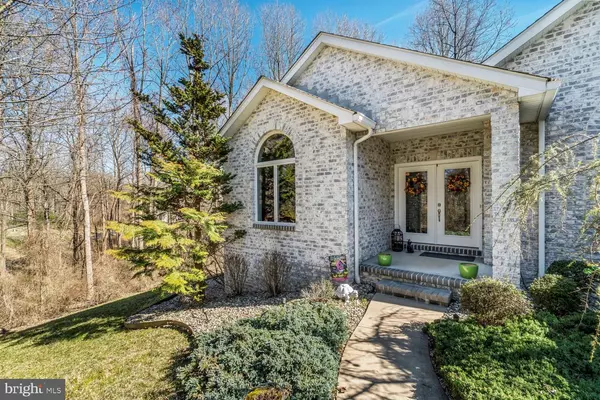$750,000
$750,000
For more information regarding the value of a property, please contact us for a free consultation.
5 Beds
4 Baths
5,712 SqFt
SOLD DATE : 07/01/2021
Key Details
Sold Price $750,000
Property Type Single Family Home
Sub Type Detached
Listing Status Sold
Purchase Type For Sale
Square Footage 5,712 sqft
Price per Sqft $131
Subdivision None Available
MLS Listing ID MDHR260102
Sold Date 07/01/21
Style Ranch/Rambler
Bedrooms 5
Full Baths 4
HOA Y/N N
Abv Grd Liv Area 2,856
Originating Board BRIGHT
Year Built 2003
Annual Tax Amount $5,751
Tax Year 2021
Lot Size 2.760 Acres
Acres 2.76
Property Description
Pristinely maintained custom built 5 Bedroom 4 full Bath Floridian Rancher situated on 2.75 secluded acres in Forest Hill! This home offers just under 6000 square feet of living space with 5 bedrooms and 4 full baths. Enter through custom etched glass double doors to ceilings that soar 14 feet high with a open floor plan. Dining room ,Large family room with palladium window that overlooks the private rear yard ,gleaming hardwood floors throughout the main level .Kitchen features 42inch solid wood custom built cabinets, island, granite countertops , stainless steel appliances, bar height seating at counter, double wall oven and a large breakfast nook . The master bedroom features double doors that lead to your screened in deck. Master bath boost double sink, separate shower and jetted soaking tub with built in heater. The main level offers 3 other large bedrooms 2 that adjoin a buddy bath , addition full bath for the 4th bedroom. Freshly painted and new carpet. Recessed lighting throughout both levels. You will never find a better entertaining area then this fully finished lower lever that boast a exercise room, movie theater, separate game room that overlooks a 20 X 20 family room, large private bar area, 5th bedroom and full bath. the lower level also offers a large storage area, The Exterior offers 50 Year Architectural shingle roof, leaf guards, Fish pond and shed. The end of the property backs to a 120 acer farm. Everything from the doors, windows, roof, lighting, fans and fixtures are top of the line. Nothing is builder grade in this house.
Location
State MD
County Harford
Zoning AG
Rooms
Other Rooms Dining Room, Bedroom 4, Bedroom 5, Kitchen, Game Room, Family Room, Breakfast Room, Bedroom 1, Exercise Room, Other, Office, Storage Room, Media Room, Bathroom 2, Bathroom 3, Screened Porch
Basement Sump Pump, Fully Finished, Walkout Level, Windows
Main Level Bedrooms 4
Interior
Interior Features Bar, Breakfast Area, Carpet, Ceiling Fan(s), Combination Kitchen/Living, Dining Area, Family Room Off Kitchen, Floor Plan - Open, Kitchen - Island, Pantry, Recessed Lighting, Soaking Tub, Tub Shower, Wood Floors
Hot Water Electric
Heating Heat Pump - Gas BackUp
Cooling Ceiling Fan(s), Heat Pump(s), Central A/C
Flooring Carpet, Ceramic Tile, Hardwood
Equipment Built-In Microwave, Cooktop, Dishwasher, Dryer - Electric, Icemaker, Oven - Self Cleaning, Oven - Wall, Refrigerator, Stainless Steel Appliances, Washer, Washer/Dryer Hookups Only, Water Heater
Window Features Low-E,Palladian,Casement
Appliance Built-In Microwave, Cooktop, Dishwasher, Dryer - Electric, Icemaker, Oven - Self Cleaning, Oven - Wall, Refrigerator, Stainless Steel Appliances, Washer, Washer/Dryer Hookups Only, Water Heater
Heat Source Electric, Propane - Owned
Exterior
Garage Garage - Side Entry, Garage Door Opener, Oversized
Garage Spaces 12.0
Utilities Available Cable TV, Under Ground, Propane
Waterfront N
Water Access N
Roof Type Architectural Shingle
Accessibility None
Attached Garage 2
Total Parking Spaces 12
Garage Y
Building
Story 2
Sewer Septic Exists
Water Well
Architectural Style Ranch/Rambler
Level or Stories 2
Additional Building Above Grade, Below Grade
Structure Type 9'+ Ceilings,Cathedral Ceilings,Dry Wall,Vaulted Ceilings
New Construction N
Schools
School District Harford County Public Schools
Others
Senior Community No
Tax ID 1303254437
Ownership Fee Simple
SqFt Source Assessor
Acceptable Financing Cash, Conventional, FHA
Listing Terms Cash, Conventional, FHA
Financing Cash,Conventional,FHA
Special Listing Condition Standard
Read Less Info
Want to know what your home might be worth? Contact us for a FREE valuation!

Our team is ready to help you sell your home for the highest possible price ASAP

Bought with Beth Bearinger • American Premier Realty, LLC

1619 Walnut St 4th FL, Philadelphia, PA, 19103, United States






