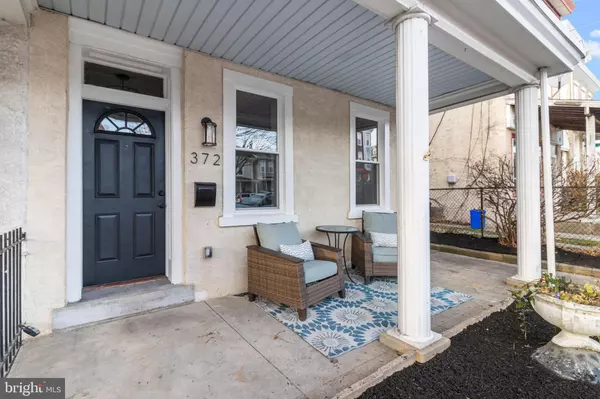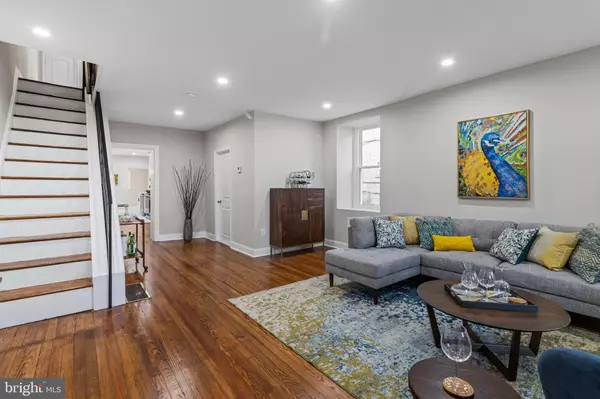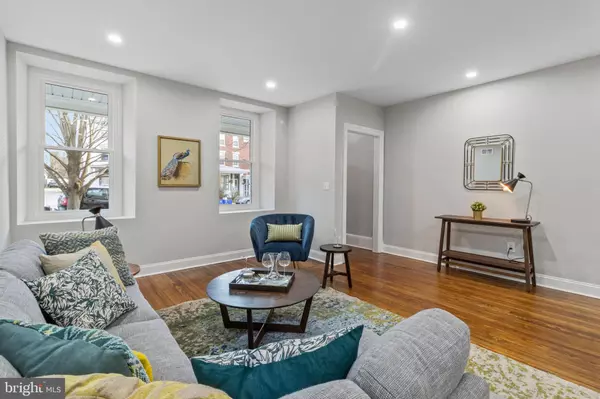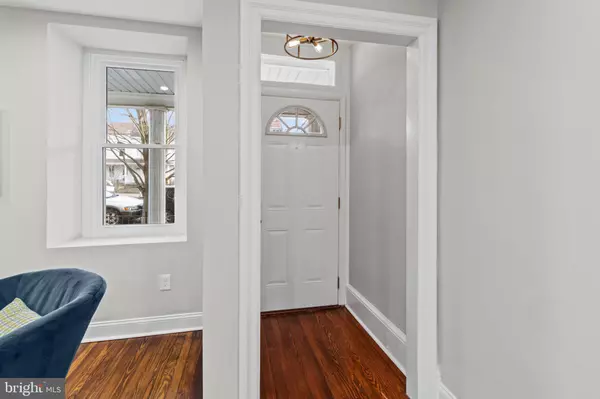$499,900
$499,900
For more information regarding the value of a property, please contact us for a free consultation.
4 Beds
3 Baths
2,040 SqFt
SOLD DATE : 02/23/2022
Key Details
Sold Price $499,900
Property Type Single Family Home
Sub Type Twin/Semi-Detached
Listing Status Sold
Purchase Type For Sale
Square Footage 2,040 sqft
Price per Sqft $245
Subdivision Roxborough
MLS Listing ID PAPH2064152
Sold Date 02/23/22
Style Straight Thru
Bedrooms 4
Full Baths 3
HOA Y/N N
Abv Grd Liv Area 2,040
Originating Board BRIGHT
Year Built 1930
Annual Tax Amount $3,614
Tax Year 2021
Lot Size 3,250 Sqft
Acres 0.07
Lot Dimensions 25.00 x 130.00
Property Description
Welcome to 372 Lyceum Avenue, a spacious and completely renovated 3 -story Twin Home offering 4 Bedrooms and 3 full bathrooms, situated on one of the nicest streets in this Beautiful & Historic Roxborough Neighborhood. The nice curb appeal invites you to the charming front porch and through the lovely entry with nice original details and updated lighting. The living space in this home is amazing, with an extra large living room boasting 9ft ceilings, beautifully restored wood flooring, plenty of large sunny windows, brand new high-hat lighting and a convenient brand new full bathroom, with custom tile work and the finest finishes. Next you will find the gorgeous dining area, also with the beautifully restored wood flooring, 9ft ceilings, high-hat lighting and one of a kind original french doors that lead you out to a wonderful side patio area, simply perfect for outdoor dining and entertaining. This dining area is also open to the stunning custom kitchen! This is the kitchen you have been dreaming of...with sleek white shaker style cabinetry, quartz counters, custom tile back splash, stainless appliances, peninsula seating area and the classically modern finishes that complete this space perfectly. Off of the kitchen is the convenient laundry/mud room with a door that takes you out to the large rear yard and additional patio area. This yard offers plenty of space for gardening, grilling & relaxing.
When heading upstairs, you are greeted by the cool modern railing that leads you to the second floor. On this floor you will find 3 spacious bedrooms with nice closet spaces, upgraded lighting, and a gorgeous custom tiled full bathroom. Last but most definitely not least, is the third floor main suite with custom and fun barn door entrance. This space is truly amazing! Offering a large bedroom with 12' vaulted ceilings, plush carpeting, high-hat lighting, its own new HVAC system zone, a HUGE walk-in closet, and a absolutely gorgeous en suite bathroom. This en suite bathroom boasts custom tile work, a double vanity with marble counters, a spacious walk-in shower with bench, sleek gold finishes, and upgraded lighting.
This is the home to see - having the perfect blend of modern updates and the finest finishes, all while keeping with the true character that this home has to offer. Completely updated & restored from top to bottom - all new plumbing, all new electric, new HVAC system, all new windows, upgraded insulation and so many more details went it to making this home what it is today.
Walk-able to everything this wonderful community has to offer: Main Street and all of the wonderful attractions in Manayunk, the train stations, the Wissahickon Park, Gorgas Park, great local schools and all of the shopping and dining along The Ridge.
Once you see this pristine property you will not want to leave!
Location
State PA
County Philadelphia
Area 19128 (19128)
Zoning RSA3
Rooms
Basement Unfinished, Walkout Stairs
Interior
Interior Features Carpet, Ceiling Fan(s), Combination Kitchen/Dining, Efficiency, Floor Plan - Open, Kitchen - Eat-In, Recessed Lighting, Upgraded Countertops, Walk-in Closet(s), Wood Floors
Hot Water Natural Gas
Heating Forced Air
Cooling Central A/C, Ceiling Fan(s)
Flooring Wood, Carpet, Ceramic Tile
Equipment Built-In Microwave, Dishwasher, Disposal, Energy Efficient Appliances, ENERGY STAR Refrigerator, Icemaker, Oven/Range - Gas, Stainless Steel Appliances
Furnishings No
Fireplace N
Window Features Energy Efficient
Appliance Built-In Microwave, Dishwasher, Disposal, Energy Efficient Appliances, ENERGY STAR Refrigerator, Icemaker, Oven/Range - Gas, Stainless Steel Appliances
Heat Source Natural Gas
Exterior
Exterior Feature Patio(s), Porch(es), Breezeway
Waterfront N
Water Access N
Accessibility None
Porch Patio(s), Porch(es), Breezeway
Garage N
Building
Story 3
Foundation Brick/Mortar
Sewer Public Sewer
Water Public
Architectural Style Straight Thru
Level or Stories 3
Additional Building Above Grade, Below Grade
Structure Type 9'+ Ceilings,Vaulted Ceilings,Dry Wall
New Construction N
Schools
School District The School District Of Philadelphia
Others
Senior Community No
Tax ID 212102800
Ownership Fee Simple
SqFt Source Assessor
Special Listing Condition Standard
Read Less Info
Want to know what your home might be worth? Contact us for a FREE valuation!

Our team is ready to help you sell your home for the highest possible price ASAP

Bought with Monica Kramer • Keller Williams Philadelphia

1619 Walnut St 4th FL, Philadelphia, PA, 19103, United States






