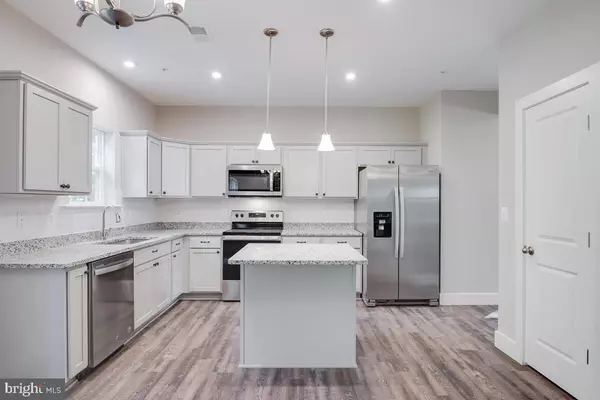$514,105
$475,000
8.2%For more information regarding the value of a property, please contact us for a free consultation.
5 Beds
4 Baths
845 SqFt
SOLD DATE : 05/16/2022
Key Details
Sold Price $514,105
Property Type Single Family Home
Sub Type Detached
Listing Status Sold
Purchase Type For Sale
Square Footage 845 sqft
Price per Sqft $608
Subdivision Cedar Heights
MLS Listing ID MDPG2011652
Sold Date 05/16/22
Style Colonial
Bedrooms 5
Full Baths 3
Half Baths 1
HOA Y/N N
Originating Board BRIGHT
Year Built 2021
Annual Tax Amount $564
Tax Year 2021
Lot Size 6,000 Sqft
Acres 0.14
Property Description
New construction home started in August 2021. We expect delivery to be end of the year or early 2022. Summit Model features andfeatures a foyer entry to formal living room and dinning room with access off the rear spacious kitchen and breakfast area. First floor is finished with LVT floors throughout. Upstairs, is the spacious Owner's suite with two closets one walk in, private bathroom with soaking tub and shower and dual vanities. Three secondary bedrooms with shared full bath. Lower level has a Finished Rec Room with room with room to spare, Full bathroom, finished storage and 5th bedroom or Home Office. Purchase in September and select the finishes for Cabinets, Counter Tops, Tile and Flooring.
Location
State MD
County Prince Georges
Zoning R55
Direction East
Rooms
Other Rooms Living Room, Dining Room, Kitchen, Family Room, Breakfast Room, Recreation Room, Storage Room
Basement Daylight, Partial, Fully Finished, Poured Concrete, Sump Pump, Windows
Interior
Interior Features Breakfast Area, Carpet, Ceiling Fan(s), Dining Area, Family Room Off Kitchen, Walk-in Closet(s)
Hot Water Electric
Heating Heat Pump - Electric BackUp
Cooling Heat Pump(s)
Flooring Ceramic Tile, Fully Carpeted
Equipment Stainless Steel Appliances, Oven/Range - Electric, Extra Refrigerator/Freezer
Furnishings No
Fireplace N
Window Features Energy Efficient
Appliance Stainless Steel Appliances, Oven/Range - Electric, Extra Refrigerator/Freezer
Heat Source Electric
Laundry Upper Floor
Exterior
Garage Garage - Front Entry
Garage Spaces 1.0
Utilities Available Electric Available, Phone Available, Sewer Available, Water Available
Waterfront N
Water Access N
Roof Type Asphalt
Street Surface Black Top
Accessibility None
Road Frontage City/County
Parking Type Attached Garage
Attached Garage 1
Total Parking Spaces 1
Garage Y
Building
Story 2
Foundation Passive Radon Mitigation, Slab
Sewer Public Sewer
Water Public
Architectural Style Colonial
Level or Stories 2
Additional Building Above Grade, Below Grade
Structure Type 9'+ Ceilings
New Construction Y
Schools
Elementary Schools Robert R. Gray
High Schools Fairmont Heights
School District Prince George'S County Public Schools
Others
Pets Allowed Y
Senior Community No
Tax ID 17182075844
Ownership Fee Simple
SqFt Source Assessor
Horse Property N
Special Listing Condition Standard
Pets Description No Pet Restrictions
Read Less Info
Want to know what your home might be worth? Contact us for a FREE valuation!

Our team is ready to help you sell your home for the highest possible price ASAP

Bought with Jeanne Marie Scott • Optime Realty

1619 Walnut St 4th FL, Philadelphia, PA, 19103, United States






